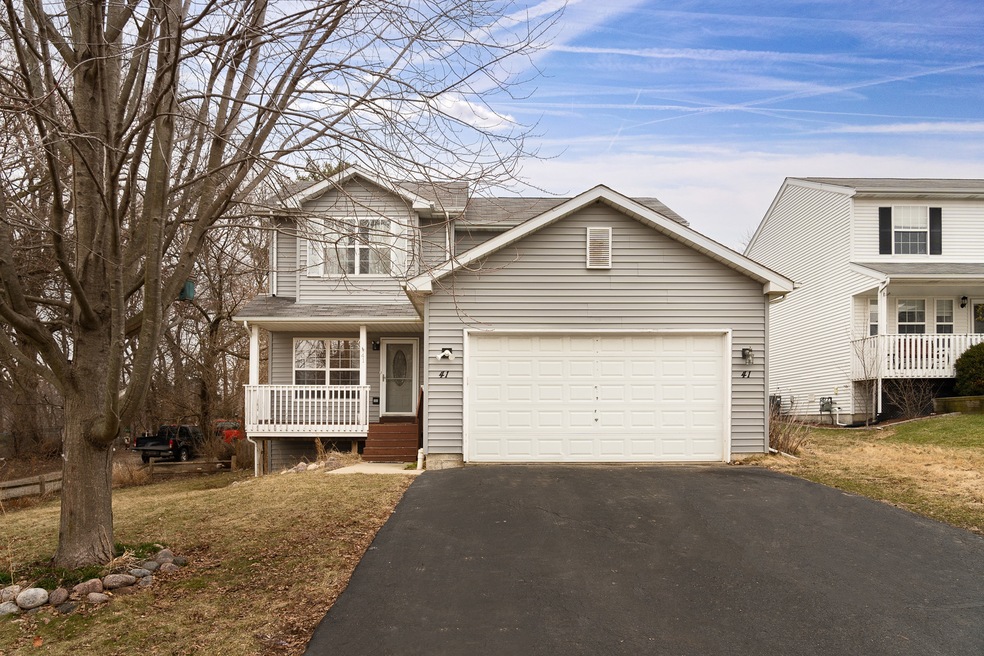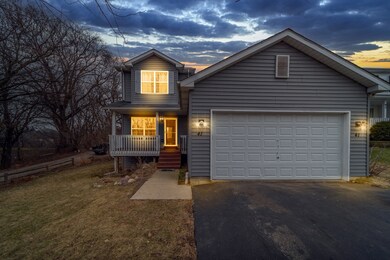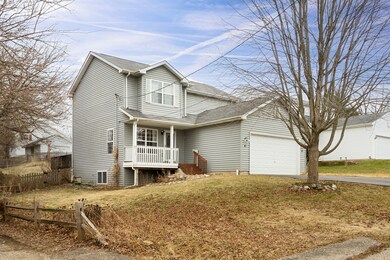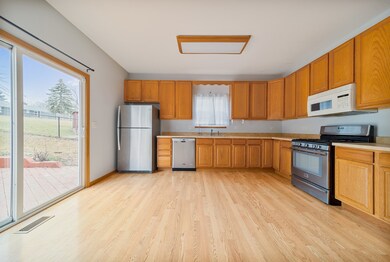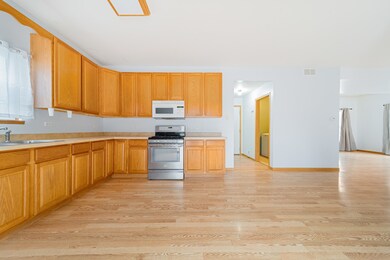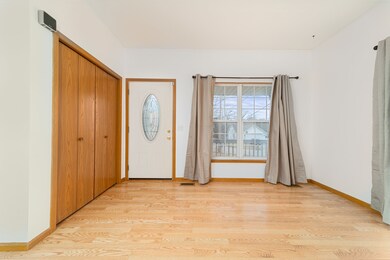
41 Highview Ave Fox Lake, IL 60020
Highlights
- Deck
- Stainless Steel Appliances
- 2 Car Attached Garage
- Den
- Fenced Yard
- Laundry Room
About This Home
As of April 2023**WELCOME TO YOUR NEW HOME ! DOUBLE LOT ** OPEN FLOOR PLAN SUNNY AND BRIGHT. WHOLE HOUSE FRESHLY PAINTED. SPACIOUS KITCHEN WITH 42" MAPLE CABINETS, SS REFREGIRATOR, STOVE , DISHWASHER AND WALK IN PANTRY LEADING TO BACK YARD WITH DECK AND FRUIT TREES. 1ST FLOOR LOUNDRY, 2 YEARS OLD WASHER AND DRYER. UPSTAIRS YOU WILL FIND 3 GENEROUSLY SIZED BEDROOMS. MASTER BEDROOM HAS FULL BATHROOM AND WALKING CLOSET. FULL, FINISHED BASEMENT W/FAMILY ROOM, DEN AND STORAGE. NEW WATER FILTER . WATER SOFTENER, 200 AMPS, COME SEE THIS HOUSE TODAY BEFORE IT IS GONE !
Last Agent to Sell the Property
HomeSmart Connect LLC License #475124520 Listed on: 03/05/2023

Home Details
Home Type
- Single Family
Est. Annual Taxes
- $5,965
Year Built
- Built in 2005
Lot Details
- 8,712 Sq Ft Lot
- Lot Dimensions are 75 x 150
- Fenced Yard
- Paved or Partially Paved Lot
- Additional Parcels
Parking
- 2 Car Attached Garage
- Garage Transmitter
- Garage Door Opener
- Driveway
- Parking Included in Price
Home Design
- Asphalt Roof
- Vinyl Siding
- Concrete Perimeter Foundation
Interior Spaces
- 2,419 Sq Ft Home
- 2-Story Property
- Ceiling Fan
- Family Room
- Combination Dining and Living Room
- Den
- Storage Room
- Laminate Flooring
- Storm Screens
Kitchen
- Range
- Microwave
- Dishwasher
- Stainless Steel Appliances
Bedrooms and Bathrooms
- 3 Bedrooms
- 3 Potential Bedrooms
- Bathroom on Main Level
- 2 Full Bathrooms
Laundry
- Laundry Room
- Laundry on main level
- Dryer
- Washer
Finished Basement
- Basement Fills Entire Space Under The House
- Sump Pump
Outdoor Features
- Deck
Schools
- Lotus Elementary School
- Stanton Middle School
- Grant Community High School
Utilities
- Forced Air Heating and Cooling System
- Heating System Uses Natural Gas
- 200+ Amp Service
- Lake Michigan Water
- Water Softener is Owned
Community Details
- Hillcrest Subdivision, 2 Story Floorplan
Listing and Financial Details
- Homeowner Tax Exemptions
Ownership History
Purchase Details
Home Financials for this Owner
Home Financials are based on the most recent Mortgage that was taken out on this home.Purchase Details
Home Financials for this Owner
Home Financials are based on the most recent Mortgage that was taken out on this home.Purchase Details
Home Financials for this Owner
Home Financials are based on the most recent Mortgage that was taken out on this home.Purchase Details
Home Financials for this Owner
Home Financials are based on the most recent Mortgage that was taken out on this home.Purchase Details
Similar Homes in the area
Home Values in the Area
Average Home Value in this Area
Purchase History
| Date | Type | Sale Price | Title Company |
|---|---|---|---|
| Warranty Deed | $290,000 | Saturn Title | |
| Warranty Deed | $206,000 | Fidelity National Title | |
| Warranty Deed | $179,000 | Ct | |
| Warranty Deed | $223,500 | Imperial Land Title Inc | |
| Warranty Deed | $345,000 | -- |
Mortgage History
| Date | Status | Loan Amount | Loan Type |
|---|---|---|---|
| Open | $270,750 | New Conventional | |
| Previous Owner | $199,820 | New Conventional | |
| Previous Owner | $171,830 | FHA | |
| Previous Owner | $170,138 | Unknown | |
| Previous Owner | $178,800 | Fannie Mae Freddie Mac |
Property History
| Date | Event | Price | Change | Sq Ft Price |
|---|---|---|---|---|
| 04/18/2023 04/18/23 | Sold | $290,000 | +0.3% | $120 / Sq Ft |
| 03/08/2023 03/08/23 | Pending | -- | -- | -- |
| 03/05/2023 03/05/23 | For Sale | $289,000 | +40.3% | $119 / Sq Ft |
| 08/31/2020 08/31/20 | Sold | $206,000 | -1.2% | $115 / Sq Ft |
| 07/13/2020 07/13/20 | Pending | -- | -- | -- |
| 06/29/2020 06/29/20 | Price Changed | $208,500 | -0.7% | $116 / Sq Ft |
| 05/30/2020 05/30/20 | Price Changed | $209,900 | -2.4% | $117 / Sq Ft |
| 05/07/2020 05/07/20 | Price Changed | $215,000 | -2.2% | $120 / Sq Ft |
| 03/19/2020 03/19/20 | Price Changed | $219,900 | -2.3% | $122 / Sq Ft |
| 03/08/2020 03/08/20 | For Sale | $225,000 | +25.7% | $125 / Sq Ft |
| 02/19/2016 02/19/16 | Sold | $179,000 | -10.5% | $100 / Sq Ft |
| 01/05/2016 01/05/16 | Pending | -- | -- | -- |
| 10/17/2015 10/17/15 | Price Changed | $199,900 | 0.0% | $111 / Sq Ft |
| 10/17/2015 10/17/15 | For Sale | $199,900 | -7.0% | $111 / Sq Ft |
| 09/10/2015 09/10/15 | Pending | -- | -- | -- |
| 07/22/2015 07/22/15 | For Sale | $215,000 | -- | $120 / Sq Ft |
Tax History Compared to Growth
Tax History
| Year | Tax Paid | Tax Assessment Tax Assessment Total Assessment is a certain percentage of the fair market value that is determined by local assessors to be the total taxable value of land and additions on the property. | Land | Improvement |
|---|---|---|---|---|
| 2024 | $6,416 | $94,409 | $8,986 | $85,423 |
| 2023 | $6,066 | $81,109 | $8,466 | $72,643 |
| 2022 | $6,066 | $72,672 | $6,267 | $66,405 |
| 2021 | $5,855 | $68,500 | $5,907 | $62,593 |
| 2020 | $5,914 | $68,097 | $5,822 | $62,275 |
| 2019 | $5,634 | $65,302 | $5,583 | $59,719 |
| 2018 | $5,453 | $63,145 | $7,006 | $56,139 |
| 2017 | $5,308 | $58,365 | $6,476 | $51,889 |
| 2016 | $5,675 | $56,719 | $5,923 | $50,796 |
| 2015 | $5,189 | $51,371 | $5,526 | $45,845 |
| 2014 | $3,934 | $42,736 | $8,876 | $33,860 |
| 2012 | $4,322 | $44,532 | $9,249 | $35,283 |
Agents Affiliated with this Home
-
halina jozefiak

Seller's Agent in 2023
halina jozefiak
The McDonald Group
(630) 709-3393
2 in this area
78 Total Sales
-
Yana Georgiev

Buyer's Agent in 2023
Yana Georgiev
Charles Rutenberg Realty of IL
(312) 799-9065
1 in this area
43 Total Sales
-
Domenica Koch

Seller's Agent in 2020
Domenica Koch
@ Properties
(847) 736-9343
1 in this area
141 Total Sales
-
Heidi Peterson

Seller's Agent in 2016
Heidi Peterson
RE/MAX
(847) 878-8406
6 in this area
298 Total Sales
-
George Bessette

Buyer's Agent in 2016
George Bessette
RE/MAX
(847) 812-2797
101 Total Sales
Map
Source: Midwest Real Estate Data (MRED)
MLS Number: 11730960
APN: 05-10-305-019
- 38 S Maple Ave
- 13 Highview Ave
- 15 Hillcrest Ave
- 10 S Maple Ave
- 10 S Hickory Ave
- 20 S Lake Ave
- 39 Ridgeland Ave
- 235 E Grand Ave
- 122 E Grand Ave
- 9 Lakeside Ln
- 18 N Lake Ave
- 21 Hillside Dr
- 39 N Lake Ave
- 31 Medinah Ave
- 541 Foxridge Dr Unit 13D
- 43 Lippincott Rd
- 570 Windsor Dr Unit 37A
- 30 N Holly Ave
- 601 Fox Ridge Dr
- 42 N Holly Ave
