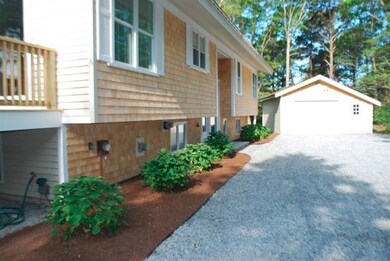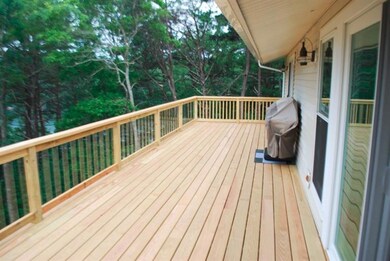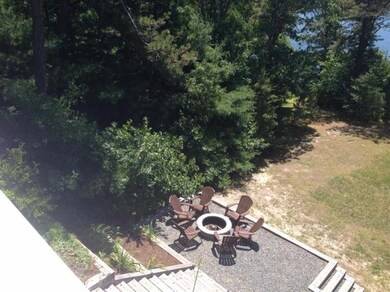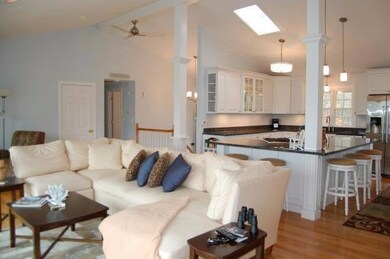
41 Highview Cir Marstons Mills, MA 02648
Estimated Value: $746,611 - $1,095,000
Highlights
- Home fronts a pond
- 1.17 Acre Lot
- Wooded Lot
- West Villages Elementary School Rated A-
- Deck
- Raised Ranch Architecture
About This Home
As of June 2016Spectacular Lakefront Retreat. Totally renovated home overlooking Long Pond. Steps to the water with southerly views from your cathedraled Living room. This home offers an Open Floor Plan, a designer kitchen with granite counters, hardwood floors, updated baths, new windows and sliders. Master Bedroom also has a large slider to a large deck overlooking the water. Walk out to the garden level from the family room with wet bar. There are 2 more additional bedrooms, Bath, and utility room that complete this level. You have a path that leads to boating on Long Pond. Move in ready for Summer Fun!
Last Agent to Sell the Property
ERA Cape Real Estate, LLC License #9503325 Listed on: 03/04/2016

Home Details
Home Type
- Single Family
Est. Annual Taxes
- $4,862
Year Built
- Built in 1972
Lot Details
- 1.17 Acre Lot
- Home fronts a pond
- Near Conservation Area
- Cul-De-Sac
- Sloped Lot
- Cleared Lot
- Wooded Lot
- Yard
Parking
- 1 Car Garage
Home Design
- Raised Ranch Architecture
- Poured Concrete
- Pitched Roof
- Asphalt Roof
- Shingle Siding
- Vinyl Siding
- Concrete Perimeter Foundation
Interior Spaces
- 2,500 Sq Ft Home
- 2-Story Property
- 1 Fireplace
- Washer Hookup
- Property Views
Flooring
- Wood
- Carpet
- Tile
Bedrooms and Bathrooms
- 4 Bedrooms
- 2 Full Bathrooms
Finished Basement
- Walk-Out Basement
- Basement Fills Entire Space Under The House
Outdoor Features
- Deck
Location
- Property is near shops
- Property is near a golf course
Utilities
- No Cooling
- Hot Water Heating System
- Gas Water Heater
- Septic Tank
Community Details
- No Home Owners Association
Listing and Financial Details
- Assessor Parcel Number 030079
Ownership History
Purchase Details
Home Financials for this Owner
Home Financials are based on the most recent Mortgage that was taken out on this home.Purchase Details
Home Financials for this Owner
Home Financials are based on the most recent Mortgage that was taken out on this home.Purchase Details
Similar Homes in the area
Home Values in the Area
Average Home Value in this Area
Purchase History
| Date | Buyer | Sale Price | Title Company |
|---|---|---|---|
| Koff Amy B | $635,000 | -- | |
| Silveira Michael A | $430,000 | -- | |
| Pinecrest Rt | $215,000 | -- |
Mortgage History
| Date | Status | Borrower | Loan Amount |
|---|---|---|---|
| Open | Koff Amy B | $417,000 | |
| Closed | Koff Amy B | $91,000 | |
| Previous Owner | Silveira Theresa A | $317,000 | |
| Previous Owner | Silveira Michael A | $330,000 |
Property History
| Date | Event | Price | Change | Sq Ft Price |
|---|---|---|---|---|
| 06/30/2016 06/30/16 | Sold | $635,000 | -2.2% | $254 / Sq Ft |
| 06/01/2016 06/01/16 | Pending | -- | -- | -- |
| 03/04/2016 03/04/16 | For Sale | $649,000 | -- | $260 / Sq Ft |
Tax History Compared to Growth
Tax History
| Year | Tax Paid | Tax Assessment Tax Assessment Total Assessment is a certain percentage of the fair market value that is determined by local assessors to be the total taxable value of land and additions on the property. | Land | Improvement |
|---|---|---|---|---|
| 2025 | $5,982 | $739,400 | $250,300 | $489,100 |
| 2024 | $5,878 | $752,600 | $250,300 | $502,300 |
| 2023 | $5,338 | $640,000 | $227,800 | $412,200 |
| 2022 | $4,927 | $511,100 | $157,500 | $353,600 |
| 2021 | $4,926 | $469,600 | $160,000 | $309,600 |
| 2020 | $5,632 | $513,900 | $171,700 | $342,200 |
| 2019 | $0 | $477,400 | $182,100 | $295,300 |
| 2018 | $5,239 | $466,900 | $212,200 | $254,700 |
| 2017 | $0 | $438,100 | $212,200 | $225,900 |
| 2016 | $4,740 | $434,900 | $213,200 | $221,700 |
| 2015 | $4,090 | $377,000 | $204,200 | $172,800 |
Agents Affiliated with this Home
-
Susan Dean

Seller's Agent in 2016
Susan Dean
ERA Cape Real Estate, LLC
(508) 944-5496
59 Total Sales
-
Renee Bello

Buyer's Agent in 2016
Renee Bello
William Raveis Real Estate & Home Services
(508) 776-4750
2 in this area
50 Total Sales
Map
Source: Cape Cod & Islands Association of REALTORS®
MLS Number: 21601872
APN: MMIL-000030-000000-000079
- 275 Lake Shore Dr
- 19 Mockingbird Ln
- 41 Reflection Dr
- 85 Reflection Dr
- 66 Holly Ridge Dr
- 14 Sarah Lawrence Rd
- 13 Quail Hollow Cir
- 4 Inkberry Cir
- 23 Open Space Dr
- 50 Lauries Ln
- 31 Holly Ridge Dr
- 12 Susan Carsley Way
- 62 Santuit Pond Rd
- 92 Santuit Pond Rd
- 7 Santuit Pond Rd
- 152 Wakeby Rd
- 314 Meiggs Backus Rd
- 193-2 Country Club Rd
- 193-1 Country Club Rd
- 626 River Rd
- 41 Highview Cir
- 47 Highview Cir
- 35 Highview Cir
- 21 Highview Cir
- 55 Highview Cir
- 12 Highview Cir
- 5 Highview Cir
- 91 Lake Shore Dr
- 183 Lake Shore Dr
- 195 Lake Shore Dr
- 165 Lake Shore Dr
- 190 Lake Shore Dr
- 147 Lake Shore Dr
- 74 Head of Pond Rd
- 211 Lake Shore Dr
- 90 Head of Pond Rd
- 90 Head of the Pond Rd
- 89 Lake Shore Dr
- 202 Lake Shore Dr
- 130 Long Pond Rd






