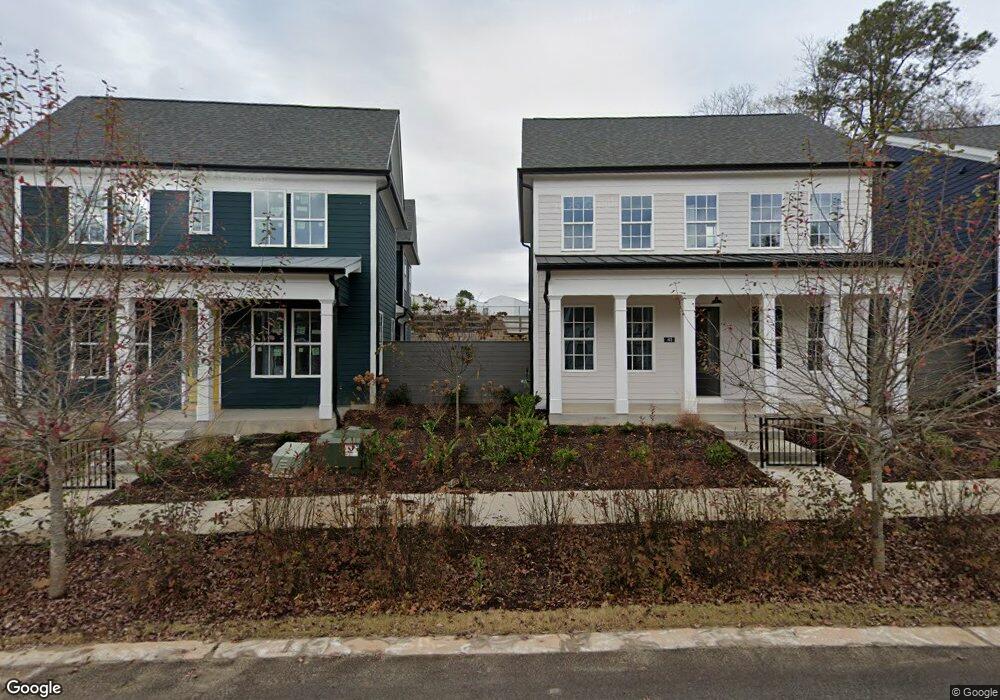41 Hydrangea Unit 73 Ln Auburn, GA 30011
3
Beds
3
Baths
1,945
Sq Ft
--
Built
About This Home
This home is located at 41 Hydrangea Unit 73 Ln, Auburn, GA 30011. 41 Hydrangea Unit 73 Ln is a home located in Barrow County with nearby schools including Auburn Elementary School, Westside Middle School, and Apalachee High School.
Create a Home Valuation Report for This Property
The Home Valuation Report is an in-depth analysis detailing your home's value as well as a comparison with similar homes in the area
Home Values in the Area
Average Home Value in this Area
Tax History Compared to Growth
Map
Nearby Homes
- 41 Hydrangea Lane Lot 73
- 41 Hydrangea Ln Unit 73
- 10 Spirea Way Lot 69
- 46 Spirea Way Lot 64
- 386 10th St Lot 57
- 93 Little Magnolia Ln
- 83 Arnold Poplar Ln
- 1277 4th Ave
- 120 Mt Moriah Rd
- 00 Atlanta Hwy
- 127 Springbrook Dr
- 1127 Bradford Park Dr
- 102 Mount Moriah Rd
- Cosmos Plan at Kingston Cove
- 3039 Gorman Dr
- 51 Way
- 1079 Lucienne Blvd
- 42 Avian Way
- 42 Avian Way Unit 128B
- 7 Hydrangea Unit 70 Way
