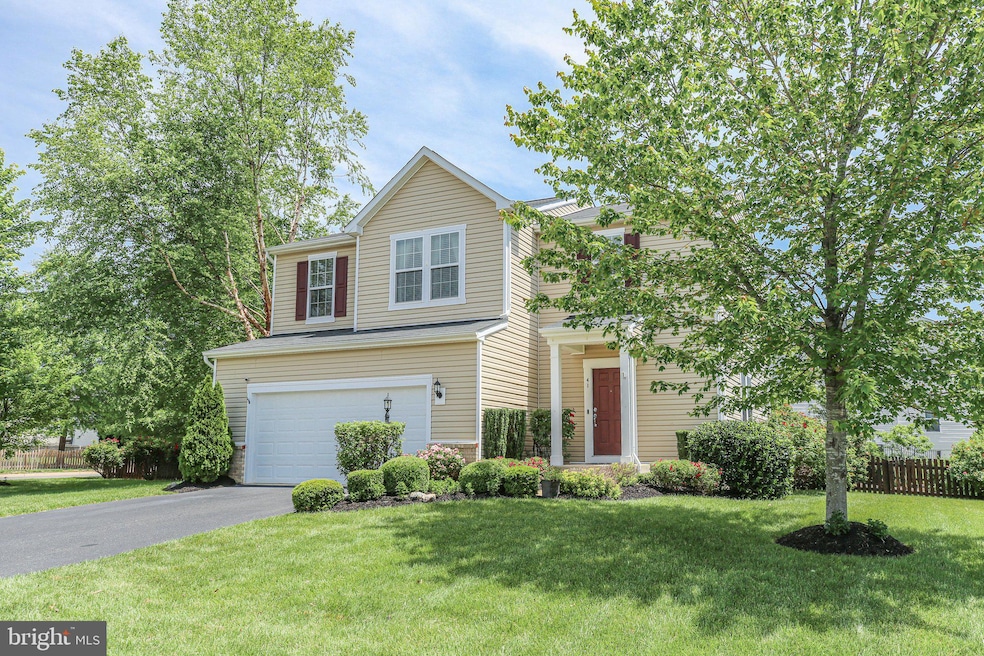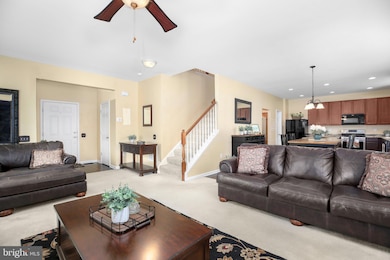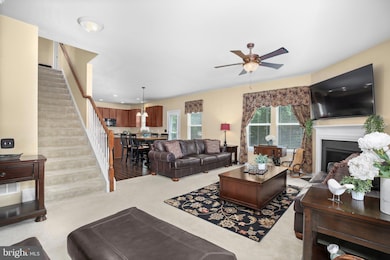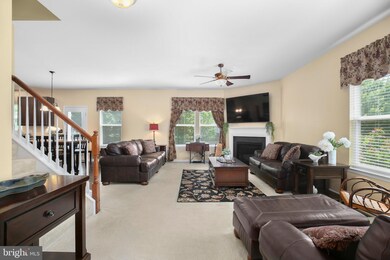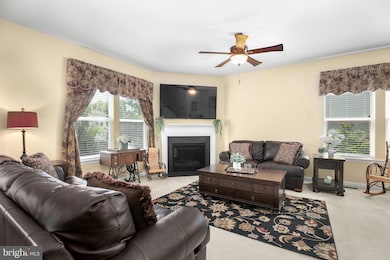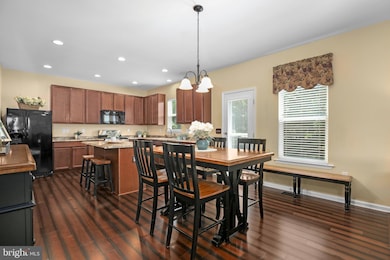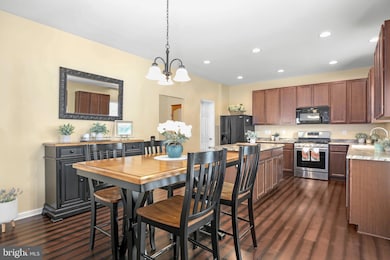
41 Ivy Spring Ln Fredericksburg, VA 22406
Stafford Lakes Village NeighborhoodEstimated payment $3,524/month
Highlights
- Colonial Architecture
- Clubhouse
- Garden View
- Colonial Forge High School Rated A
- Wood Flooring
- Corner Lot
About This Home
Stafford Lakes Village Gem. Situated on a spacious corner lot, this beautifully maintained three-story colonial offers the perfect blend of comfort, convenience, and potential. With a bright, open floor plan and inviting features throughout, this home is ideal for anyone looking for serene suburban living. Main Level Highlights - Enjoy a sunlit main level with an open-concept living and dining area — perfect for gatherings or relaxing while preparing meals in the adjacent kitchen. Upper Level Retreat - Upstairs the primary suite features a spa-like en-suite bath with a soaking tub, double vanities, and a large walk-in closet. Two additional bedrooms, a versatile bonus room ideal for a playroom or home office, full bathroom and a generously sized laundry room complete the upper level. Basement Potential - The unfinished basement is prepped and ready for your custom touch, featuring an egress window for a future fourth bedroom and rough-ins for a full bathroom. With partial framing already in place, it’s perfect timing to finalize the build out for a guest suite or in-law space. It also includes a stainless steel sump pump with battery backup, a radon mitigation system, and ample storage space. Outdoor Living - Step outside into a beautifully landscaped and fully fenced backyard with a patio — ideal for relaxation or outdoor entertaining. The yard is also equipped with a lawn sprinkler system to easily maintain its beauty. Community & Location - Located in the sought-after Stafford Lakes Village, residents enjoy access to amenities including a newly updated pool with splash area, tennis and basketball courts, soccer fields, tot lots, and sidewalks throughout the community. Convenience at Your Doorstep - Just minutes from I-95, VRE commuter lot, historic downtown Fredericksburg, and a wide array of shopping and dining options — this home offers both tranquility and everyday convenience. Recent Updates - HVAC 2023, Stove 2024, Dishwasher 2025.
Open House Schedule
-
Saturday, May 31, 20251:00 to 3:00 pm5/31/2025 1:00:00 PM +00:005/31/2025 3:00:00 PM +00:00Add to Calendar
Home Details
Home Type
- Single Family
Est. Annual Taxes
- $3,703
Year Built
- Built in 2013
Lot Details
- 0.25 Acre Lot
- Picket Fence
- Property is Fully Fenced
- Wood Fence
- Corner Lot
- Sprinkler System
- Property is in excellent condition
- Property is zoned R1
HOA Fees
- $80 Monthly HOA Fees
Parking
- 2 Car Attached Garage
- 2 Driveway Spaces
- Front Facing Garage
- Garage Door Opener
- On-Street Parking
Home Design
- Colonial Architecture
- Slab Foundation
- Unfinished Walls
- Asphalt Roof
- Vinyl Siding
- Active Radon Mitigation
- Rough-In Plumbing
- Stick Built Home
Interior Spaces
- Property has 3 Levels
- Ceiling height of 9 feet or more
- Ceiling Fan
- Recessed Lighting
- Fireplace With Glass Doors
- Gas Fireplace
- Family Room Off Kitchen
- Garden Views
Kitchen
- Eat-In Kitchen
- Gas Oven or Range
- Built-In Microwave
- Dishwasher
- Kitchen Island
- Disposal
Flooring
- Wood
- Carpet
Bedrooms and Bathrooms
- 3 Main Level Bedrooms
- En-Suite Bathroom
- Walk-In Closet
- Soaking Tub
- Bathtub with Shower
- Walk-in Shower
Laundry
- Laundry on upper level
- Washer and Dryer Hookup
Unfinished Basement
- Walk-Up Access
- Exterior Basement Entry
- Sump Pump
- Rough-In Basement Bathroom
- Basement Windows
Home Security
- Exterior Cameras
- Storm Doors
- Fire Sprinkler System
Outdoor Features
- Patio
Utilities
- 90% Forced Air Heating and Cooling System
- Underground Utilities
- Electric Water Heater
- Cable TV Available
Listing and Financial Details
- Tax Lot 1083
- Assessor Parcel Number 44R 14B 1083
Community Details
Overview
- Association fees include trash, common area maintenance
- Stafford Lakes Community Association
- Built by Centex
- Stafford Lakes Village Subdivision, The Alexandria Floorplan
- Property Manager
Amenities
- Clubhouse
Recreation
- Tennis Courts
- Soccer Field
- Community Basketball Court
- Community Playground
- Community Pool
Map
Home Values in the Area
Average Home Value in this Area
Tax History
| Year | Tax Paid | Tax Assessment Tax Assessment Total Assessment is a certain percentage of the fair market value that is determined by local assessors to be the total taxable value of land and additions on the property. | Land | Improvement |
|---|---|---|---|---|
| 2024 | $3,703 | $408,400 | $130,000 | $278,400 |
| 2023 | $3,459 | $366,000 | $120,000 | $246,000 |
| 2022 | $3,111 | $366,000 | $120,000 | $246,000 |
| 2021 | $2,867 | $295,600 | $100,000 | $195,600 |
| 2020 | $2,867 | $295,600 | $100,000 | $195,600 |
| 2019 | $2,881 | $285,200 | $90,000 | $195,200 |
| 2018 | $2,823 | $285,200 | $90,000 | $195,200 |
| 2017 | $2,716 | $274,300 | $90,000 | $184,300 |
| 2016 | $2,716 | $274,300 | $90,000 | $184,300 |
| 2015 | -- | $269,400 | $90,000 | $179,400 |
| 2014 | -- | $269,400 | $90,000 | $179,400 |
Property History
| Date | Event | Price | Change | Sq Ft Price |
|---|---|---|---|---|
| 05/17/2025 05/17/25 | For Sale | $560,000 | -- | $278 / Sq Ft |
Purchase History
| Date | Type | Sale Price | Title Company |
|---|---|---|---|
| Special Warranty Deed | $293,600 | -- |
Mortgage History
| Date | Status | Loan Amount | Loan Type |
|---|---|---|---|
| Open | $279,450 | New Conventional | |
| Closed | $302,900 | Stand Alone Refi Refinance Of Original Loan | |
| Closed | $299,591 | New Conventional |
Similar Homes in Fredericksburg, VA
Source: Bright MLS
MLS Number: VAST2038892
APN: 44R-14B-1083
- 30 Ivy Spring Ln
- 25 Ivy Spring Ln
- 73 Royal Crescent Way
- 80 Royal Crescent Way
- 10 Ivy Spring Ln
- 6 Ivy Spring Ln
- 5 Sagewood Ct
- 1005 Broad Lake Dr
- 1005 Broad Lake Dr
- 1005 Broad Lake Dr
- 1005 Broad Lake Dr
- 1005 Broad Lake Dr
- 1009 Broad Lake Dr
- 05 Broad Lake Dr
- 04 Broad Lake Dr
- 03 Broad Lake Dr
- 02 Broad Lake Dr
- 01 Broad Lake Dr
- 30 Walden Pond Ct
- 137 Rocky Run Rd
