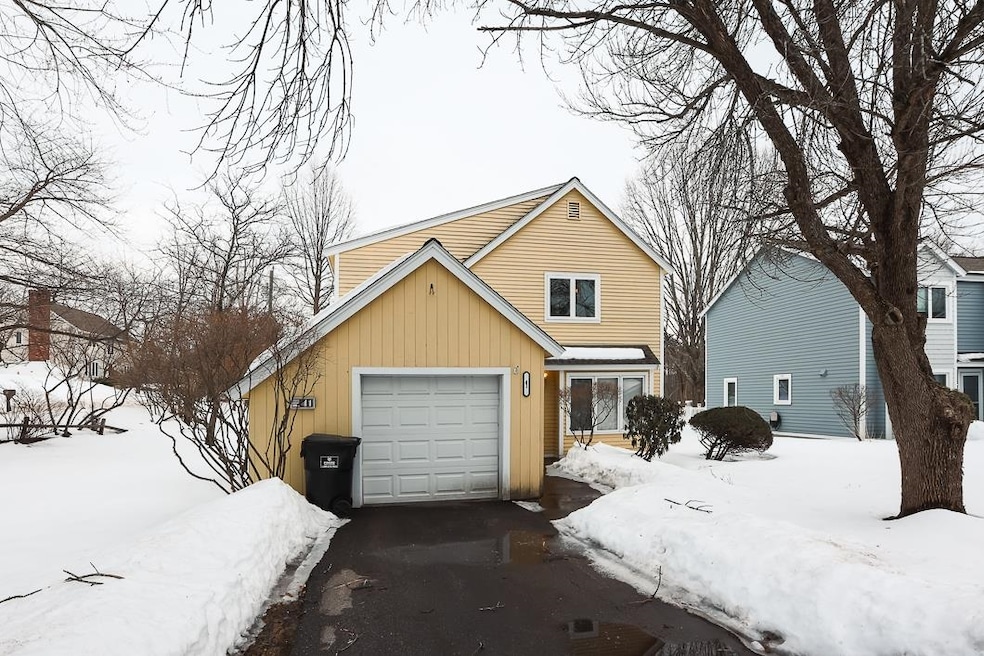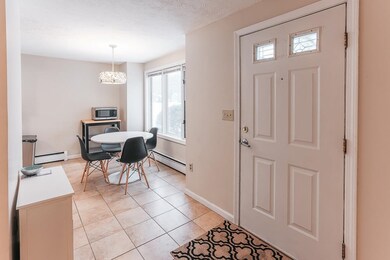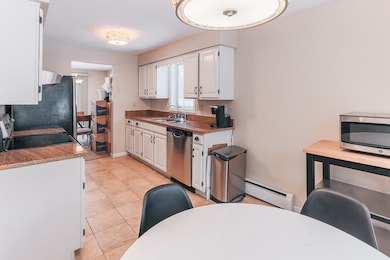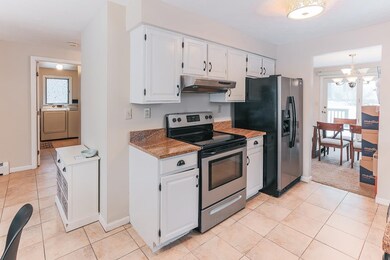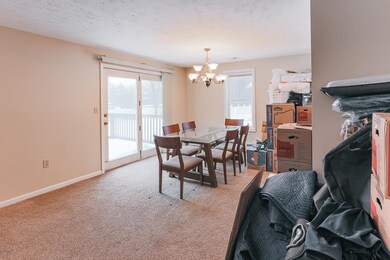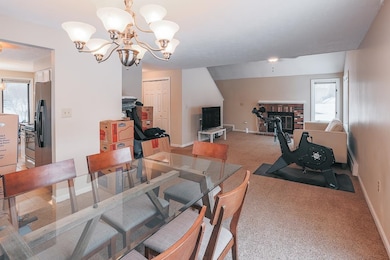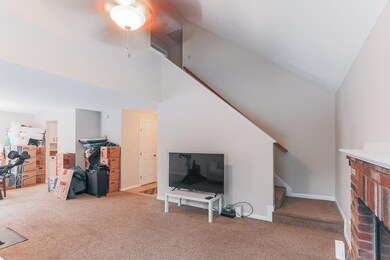
41 Jessica Dr Unit U1 Nashua, NH 03060
South End Nashua NeighborhoodHighlights
- In Ground Pool
- 1 Car Direct Access Garage
- Entrance Foyer
- Contemporary Architecture
- Laundry Room
- Landscaped
About This Home
As of April 2025Best of Both Worlds!!! Single family home within an association! Ashly Place association takes care of outside maintenance including yard work, siding, roof & snow removal!! Plus a clubhouse & pool! Enjoy this detached condo offering eat in kitchen, large dining area with slider to deck overlooking great yard, large living room with fireplace and 3 bedrooms on the 2nd floor. Main level also has mudroom laundry room as you enter from garage. Brand new hot water heating system with central air plus auxiliary generator! Ready for your personal touches, make this your home!
Home Details
Home Type
- Single Family
Est. Annual Taxes
- $6,397
Year Built
- Built in 1987
Lot Details
- 4,356 Sq Ft Lot
- Landscaped
Parking
- 1 Car Direct Access Garage
- Driveway
Home Design
- Contemporary Architecture
- Slab Foundation
- Wood Frame Construction
- Shingle Roof
Interior Spaces
- 1,500 Sq Ft Home
- Property has 2 Levels
- Entrance Foyer
- Dining Room
- Dishwasher
- Laundry Room
Bedrooms and Bathrooms
- 3 Bedrooms
Pool
- In Ground Pool
Schools
- Fairgrounds Elementary School
- Fairgrounds Middle School
- Nashua High School South
Utilities
- Central Air
- Hot Water Heating System
- Gas Available
- High Speed Internet
Community Details
- Snow Removal
Listing and Financial Details
- Legal Lot and Block 1 / 129
- Assessor Parcel Number E
Ownership History
Purchase Details
Home Financials for this Owner
Home Financials are based on the most recent Mortgage that was taken out on this home.Purchase Details
Home Financials for this Owner
Home Financials are based on the most recent Mortgage that was taken out on this home.Purchase Details
Similar Homes in Nashua, NH
Home Values in the Area
Average Home Value in this Area
Purchase History
| Date | Type | Sale Price | Title Company |
|---|---|---|---|
| Warranty Deed | $414,933 | None Available | |
| Warranty Deed | $414,933 | None Available | |
| Warranty Deed | $205,000 | -- | |
| Warranty Deed | $205,000 | -- | |
| Warranty Deed | $240,000 | -- | |
| Warranty Deed | $240,000 | -- |
Mortgage History
| Date | Status | Loan Amount | Loan Type |
|---|---|---|---|
| Open | $352,665 | Purchase Money Mortgage | |
| Closed | $352,665 | Purchase Money Mortgage |
Property History
| Date | Event | Price | Change | Sq Ft Price |
|---|---|---|---|---|
| 04/18/2025 04/18/25 | Sold | $414,900 | 0.0% | $277 / Sq Ft |
| 03/14/2025 03/14/25 | Off Market | $414,900 | -- | -- |
| 03/13/2025 03/13/25 | Pending | -- | -- | -- |
| 03/10/2025 03/10/25 | Off Market | $414,900 | -- | -- |
| 03/08/2025 03/08/25 | For Sale | $414,900 | 0.0% | $277 / Sq Ft |
| 03/06/2025 03/06/25 | Off Market | $414,900 | -- | -- |
| 03/05/2025 03/05/25 | For Sale | $414,900 | 0.0% | $277 / Sq Ft |
| 01/10/2024 01/10/24 | Rented | $2,800 | 0.0% | -- |
| 01/05/2024 01/05/24 | Price Changed | $2,800 | -6.7% | $2 / Sq Ft |
| 12/18/2023 12/18/23 | For Rent | $3,000 | +7.1% | -- |
| 05/04/2022 05/04/22 | Rented | $2,800 | 0.0% | -- |
| 05/02/2022 05/02/22 | Off Market | $2,800 | -- | -- |
| 04/26/2022 04/26/22 | Under Contract | -- | -- | -- |
| 03/22/2022 03/22/22 | Price Changed | $2,800 | -6.7% | $2 / Sq Ft |
| 03/10/2022 03/10/22 | For Rent | $3,000 | 0.0% | -- |
| 03/09/2022 03/09/22 | Off Market | $3,000 | -- | -- |
| 02/09/2022 02/09/22 | For Rent | $3,000 | 0.0% | -- |
| 10/26/2021 10/26/21 | Rented | $3,000 | 0.0% | -- |
| 10/22/2021 10/22/21 | Under Contract | -- | -- | -- |
| 10/01/2021 10/01/21 | For Rent | $3,000 | +9.1% | -- |
| 10/01/2020 10/01/20 | Rented | $2,750 | 0.0% | -- |
| 09/11/2020 09/11/20 | Price Changed | $2,750 | -8.3% | $2 / Sq Ft |
| 09/04/2020 09/04/20 | For Rent | $3,000 | +33.3% | -- |
| 10/04/2019 10/04/19 | Rented | $2,250 | 0.0% | -- |
| 09/20/2019 09/20/19 | Price Changed | $2,250 | -6.3% | $2 / Sq Ft |
| 09/19/2019 09/19/19 | For Rent | $2,400 | +9.1% | -- |
| 04/26/2019 04/26/19 | Rented | $2,200 | 0.0% | -- |
| 04/12/2019 04/12/19 | Price Changed | $2,200 | -8.3% | $2 / Sq Ft |
| 03/29/2019 03/29/19 | For Rent | $2,400 | +9.1% | -- |
| 11/30/2018 11/30/18 | Rented | $2,200 | 0.0% | -- |
| 11/28/2018 11/28/18 | Under Contract | -- | -- | -- |
| 11/08/2018 11/08/18 | Price Changed | $2,200 | -8.3% | $2 / Sq Ft |
| 10/16/2018 10/16/18 | For Rent | $2,400 | +20.0% | -- |
| 02/22/2018 02/22/18 | Rented | $2,000 | 0.0% | -- |
| 02/13/2018 02/13/18 | Under Contract | -- | -- | -- |
| 12/30/2017 12/30/17 | Price Changed | $2,000 | -11.1% | $1 / Sq Ft |
| 12/01/2017 12/01/17 | Price Changed | $2,250 | -10.0% | $2 / Sq Ft |
| 11/06/2017 11/06/17 | For Rent | $2,500 | 0.0% | -- |
| 07/28/2017 07/28/17 | Sold | $205,000 | -2.3% | $144 / Sq Ft |
| 07/11/2017 07/11/17 | Pending | -- | -- | -- |
| 07/06/2017 07/06/17 | For Sale | $209,900 | -- | $147 / Sq Ft |
Tax History Compared to Growth
Tax History
| Year | Tax Paid | Tax Assessment Tax Assessment Total Assessment is a certain percentage of the fair market value that is determined by local assessors to be the total taxable value of land and additions on the property. | Land | Improvement |
|---|---|---|---|---|
| 2023 | $5,469 | $300,000 | $0 | $300,000 |
| 2022 | $5,421 | $300,000 | $0 | $300,000 |
| 2021 | $4,906 | $211,300 | $0 | $211,300 |
| 2020 | $4,764 | $210,700 | $0 | $210,700 |
| 2019 | $4,585 | $210,700 | $0 | $210,700 |
| 2018 | $4,469 | $210,700 | $0 | $210,700 |
| 2017 | $4,410 | $171,000 | $0 | $171,000 |
| 2016 | $4,224 | $168,500 | $0 | $168,500 |
| 2015 | $4,133 | $168,500 | $0 | $168,500 |
| 2014 | $4,052 | $168,500 | $0 | $168,500 |
Agents Affiliated with this Home
-
N
Seller's Agent in 2025
NH Realty Gals
RE/MAX
-
K
Seller Co-Listing Agent in 2025
Karin Provencher
RE/MAX
-
J
Buyer's Agent in 2025
Joseph Citera
KW Coastal and Lakes & Mountains Realty
-
S
Seller Co-Listing Agent in 2024
Savanah Mitchell
RE/MAX
-
P
Buyer's Agent in 2020
Pamela Fraser
Coldwell Banker Classic Realty
-
M
Seller's Agent in 2018
Meg Locker
Keller Williams Gateway Realty
Map
Source: PrimeMLS
MLS Number: 5031122
APN: NASH-000000-000129-000001E
- 13 Wason Ave Unit 29
- 6 Liberty St Unit 381382
- 171 Kinsley St
- 42 Lund St
- 24 Yarmouth Dr
- 55 Robinhood Rd
- 8 Althea Ln Unit U26
- 3 Theresa Way
- 30 Jennifer Dr
- 13 Raven St
- 169A W Hollis St Unit 193
- 5 Raven St
- 36 Nightingale Rd
- 41 Hunt St
- 45 Hunt St Unit 148
- 6 Lacy Ln
- 13 Fountain Ln
- 36 Ross St
- 32 Blossom St Unit 321/2
- 14 Beaujolais Dr Unit U66
