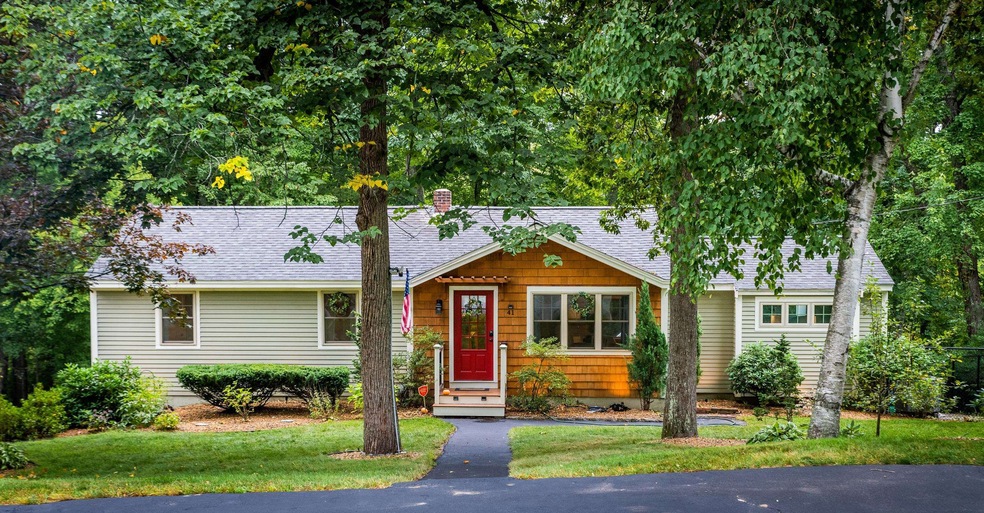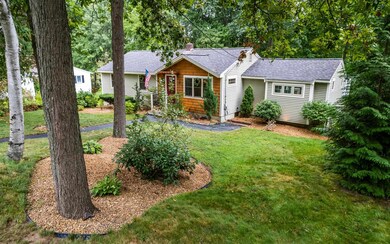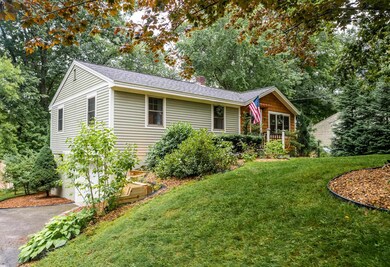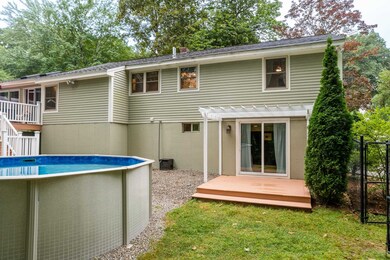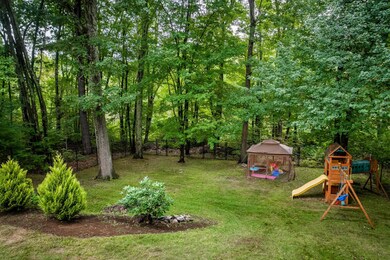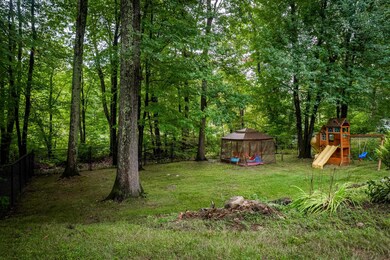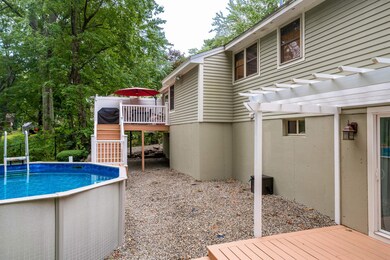
41 Joseph Rd Salem, NH 03079
Depot Village NeighborhoodHighlights
- Above Ground Pool
- Cathedral Ceiling
- Attic
- Deck
- Wood Flooring
- Skylights
About This Home
As of November 2022David Hansen * Your Golden Rule Realtor and Real Estate Coach * Keller Williams Metropolitan Realty * Office: 168 South River Rd, Bedford, NH 03110 * Call/text 603-852-2913 * Email: david.hansen@kw.com * Office: 603-232-8282
Last Agent to Sell the Property
Keller Williams Realty-Metropolitan License #069214 Listed on: 09/21/2022

Home Details
Home Type
- Single Family
Est. Annual Taxes
- $6,450
Year Built
- Built in 1973
Lot Details
- 0.64 Acre Lot
- Property is Fully Fenced
- Landscaped
- Lot Sloped Up
- Garden
Parking
- 1 Car Garage
Home Design
- Concrete Foundation
- Wood Frame Construction
- Architectural Shingle Roof
- Clap Board Siding
Interior Spaces
- 1-Story Property
- Cathedral Ceiling
- Ceiling Fan
- Skylights
- Blinds
- Dining Area
- Storage
- Attic
Kitchen
- Stove
- Microwave
- Dishwasher
Flooring
- Wood
- Carpet
Bedrooms and Bathrooms
- 3 Bedrooms
- 2 Full Bathrooms
Partially Finished Basement
- Interior Basement Entry
- Laundry in Basement
- Basement Storage
Home Security
- Home Security System
- Carbon Monoxide Detectors
Outdoor Features
- Above Ground Pool
- Deck
- Shed
- Outbuilding
- Playground
Schools
- Fisk Elementary School
- Woodbury Middle School
- Salem High School
Utilities
- Hot Water Heating System
- Heating System Uses Oil
- High Speed Internet
Listing and Financial Details
- Tax Lot 3155
Ownership History
Purchase Details
Home Financials for this Owner
Home Financials are based on the most recent Mortgage that was taken out on this home.Purchase Details
Home Financials for this Owner
Home Financials are based on the most recent Mortgage that was taken out on this home.Purchase Details
Home Financials for this Owner
Home Financials are based on the most recent Mortgage that was taken out on this home.Purchase Details
Purchase Details
Home Financials for this Owner
Home Financials are based on the most recent Mortgage that was taken out on this home.Purchase Details
Similar Homes in Salem, NH
Home Values in the Area
Average Home Value in this Area
Purchase History
| Date | Type | Sale Price | Title Company |
|---|---|---|---|
| Warranty Deed | $555,000 | None Available | |
| Warranty Deed | $395,000 | -- | |
| Warranty Deed | $299,933 | -- | |
| Quit Claim Deed | -- | -- | |
| Deed | $179,300 | -- | |
| Foreclosure Deed | $178,300 | -- |
Mortgage History
| Date | Status | Loan Amount | Loan Type |
|---|---|---|---|
| Open | $289,200 | Stand Alone Refi Refinance Of Original Loan | |
| Closed | $185,000 | Purchase Money Mortgage | |
| Previous Owner | $387,845 | FHA | |
| Previous Owner | $284,905 | New Conventional | |
| Previous Owner | $80,000 | Unknown | |
| Previous Owner | $143,440 | Purchase Money Mortgage |
Property History
| Date | Event | Price | Change | Sq Ft Price |
|---|---|---|---|---|
| 11/17/2022 11/17/22 | Sold | $555,000 | 0.0% | $380 / Sq Ft |
| 10/04/2022 10/04/22 | Pending | -- | -- | -- |
| 09/21/2022 09/21/22 | For Sale | $555,000 | +40.5% | $380 / Sq Ft |
| 10/23/2019 10/23/19 | Sold | $395,000 | -1.2% | $190 / Sq Ft |
| 09/08/2019 09/08/19 | Pending | -- | -- | -- |
| 08/05/2019 08/05/19 | For Sale | $399,900 | +33.3% | $193 / Sq Ft |
| 02/13/2015 02/13/15 | Sold | $299,900 | 0.0% | $145 / Sq Ft |
| 01/05/2015 01/05/15 | Off Market | $299,900 | -- | -- |
| 12/16/2014 12/16/14 | Price Changed | $299,900 | -1.6% | $145 / Sq Ft |
| 11/06/2014 11/06/14 | Price Changed | $304,900 | -3.2% | $147 / Sq Ft |
| 09/27/2014 09/27/14 | For Sale | $314,900 | -- | $152 / Sq Ft |
Tax History Compared to Growth
Tax History
| Year | Tax Paid | Tax Assessment Tax Assessment Total Assessment is a certain percentage of the fair market value that is determined by local assessors to be the total taxable value of land and additions on the property. | Land | Improvement |
|---|---|---|---|---|
| 2024 | $7,608 | $432,300 | $173,200 | $259,100 |
| 2023 | $7,205 | $424,800 | $173,200 | $251,600 |
| 2022 | $6,478 | $403,600 | $173,200 | $230,400 |
| 2021 | $6,450 | $403,600 | $173,200 | $230,400 |
| 2020 | $5,919 | $268,800 | $123,400 | $145,400 |
| 2019 | $5,908 | $268,800 | $123,400 | $145,400 |
| 2018 | $5,809 | $268,800 | $123,400 | $145,400 |
| 2017 | $5,602 | $268,800 | $123,400 | $145,400 |
| 2016 | $5,492 | $268,800 | $123,400 | $145,400 |
| 2015 | $5,238 | $244,900 | $122,900 | $122,000 |
| 2014 | $5,064 | $243,600 | $122,900 | $120,700 |
| 2013 | $4,984 | $243,600 | $122,900 | $120,700 |
Agents Affiliated with this Home
-
David Hansen

Seller's Agent in 2022
David Hansen
Keller Williams Realty-Metropolitan
(603) 852-2913
1 in this area
178 Total Sales
-
Jill Fitzpatrick

Buyer's Agent in 2022
Jill Fitzpatrick
Century 21 North East
(781) 475-2766
1 in this area
83 Total Sales
-
Henry Matos

Seller's Agent in 2019
Henry Matos
Coldwell Banker Realty - Salem
(978) 853-5364
9 in this area
63 Total Sales
-
Paul Cervone

Buyer's Agent in 2019
Paul Cervone
Lamacchia Realty, Inc.
(781) 272-5665
1 in this area
213 Total Sales
-
T
Seller's Agent in 2015
Terry Scattergood
Berkshire Hathaway HomeServices Verani Realty
Map
Source: PrimeMLS
MLS Number: 4930537
APN: SLEM-000080-003155
- 7 Therese Rd
- 46 Marianna Rd
- 8 Joseph Rd
- 17 Dyson Dr
- 17 Clinton St
- 17 Dyer Ave
- 13 Irving St
- 10 Irving St
- 145 School St
- 3 S Shore Rd
- 4 Therriault Ave
- 72 Brookdale Rd
- 5 Milano Way Unit 5
- 14 Samoset Dr
- 39 Granite Ave
- 46 W Shore Rd
- 75 S Policy St Unit 45
- 75 S Policy St Unit 36
- 3 Putnam Farm Rd
- 114 S Shore Rd
