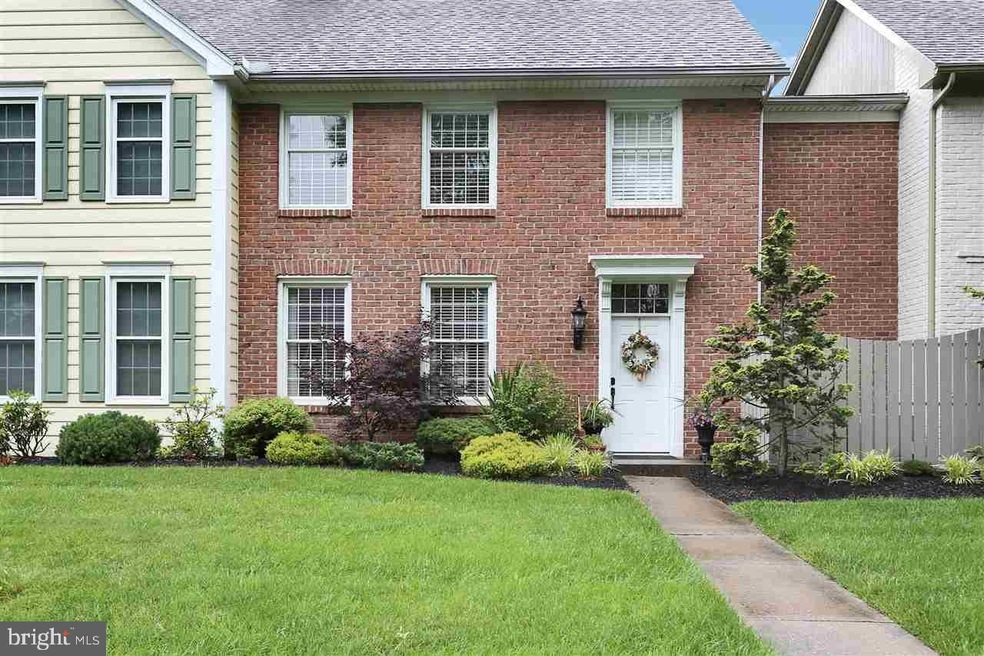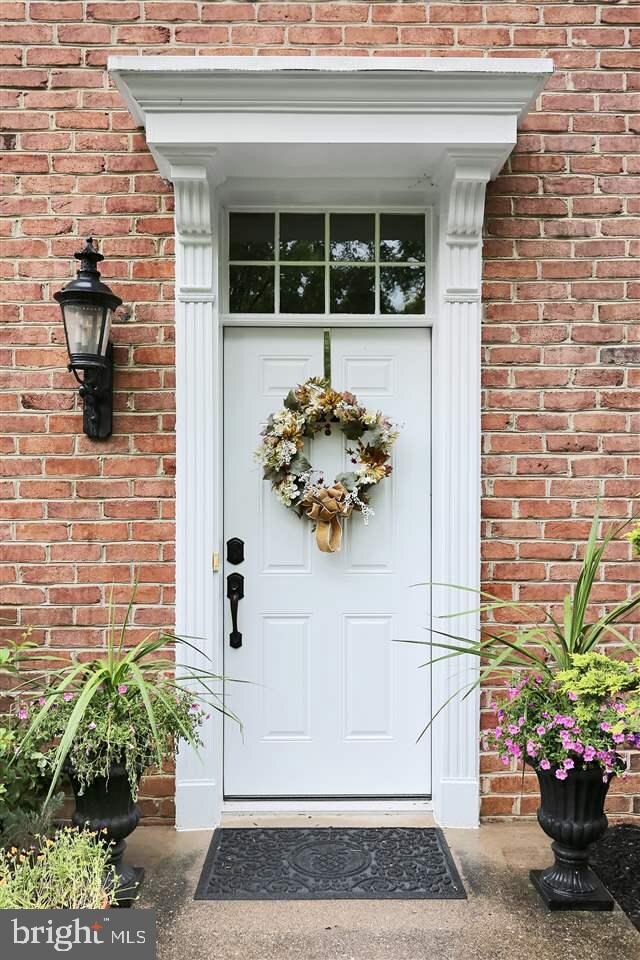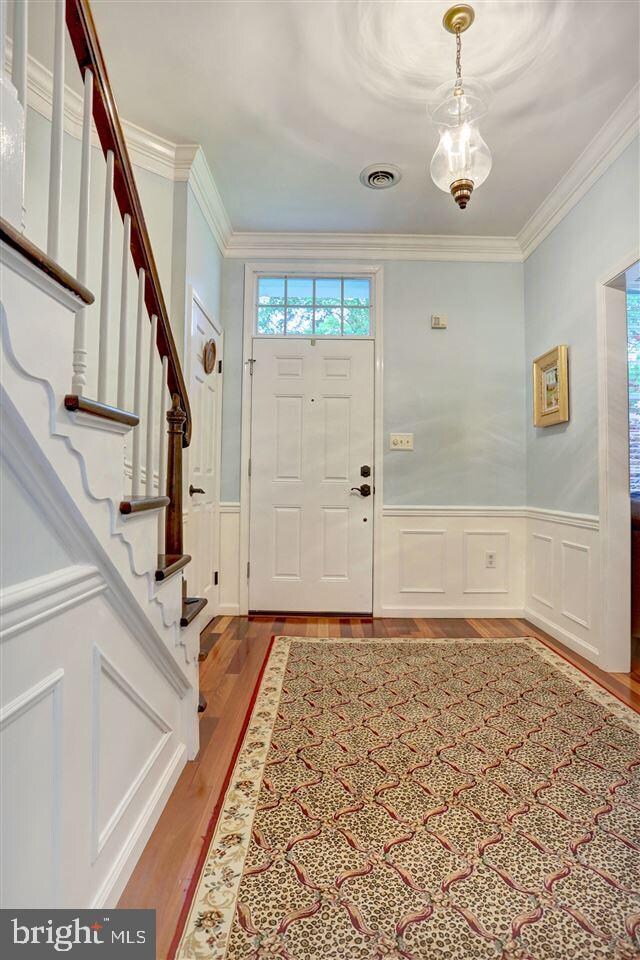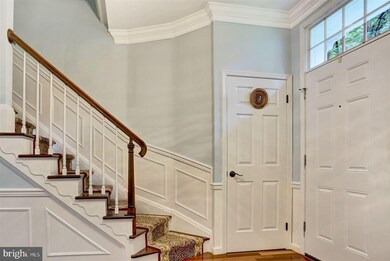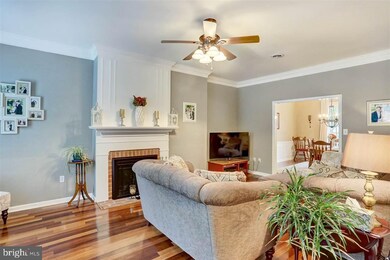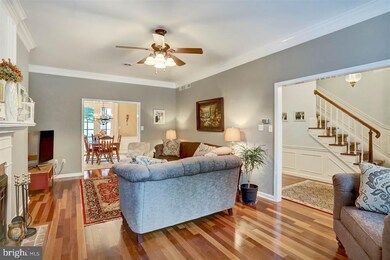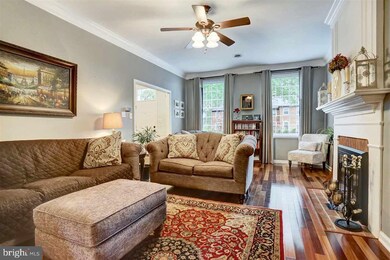
41 Kensington Square Mechanicsburg, PA 17050
Hampden NeighborhoodHighlights
- 1 Fireplace
- Den
- 2 Car Detached Garage
- Hampden Elementary School Rated A
- Formal Dining Room
- Porch
About This Home
As of October 2016Absolutely Immaculate Town Home in the Renowned, Upscale Village of Westover. The Quality of Upgrades is Obvious As You Walk Through This Lovely Home. Brazilian Wood & Marble Flooring, Granite Counter Tops, & Wainscotting. Huge Master Suite w/ Fantastic Walk-In Shower & Jetted Tub. Private Courtyard in Rear w/ 2-Car Garage & Even an Elevator. Don't Miss This One!
Townhouse Details
Home Type
- Townhome
Est. Annual Taxes
- $2,527
Year Built
- Built in 1984
HOA Fees
- $218 Monthly HOA Fees
Parking
- 2 Car Detached Garage
- Garage Door Opener
Home Design
- Brick Exterior Construction
- Frame Construction
- Composition Roof
- Vinyl Siding
Interior Spaces
- 2,048 Sq Ft Home
- Property has 2 Levels
- Central Vacuum
- 1 Fireplace
- Formal Dining Room
- Den
- Laundry Room
Kitchen
- Eat-In Kitchen
- Gas Oven or Range
- Dishwasher
- Disposal
Bedrooms and Bathrooms
- 3 Bedrooms
- En-Suite Primary Bedroom
- 2.5 Bathrooms
Home Security
Outdoor Features
- Patio
- Porch
Utilities
- Central Air
- Heat Pump System
- 200+ Amp Service
Listing and Financial Details
- Assessor Parcel Number 10191604217UA41
Community Details
Overview
- Kensington Square Subdivision
Security
- Fire and Smoke Detector
Ownership History
Purchase Details
Home Financials for this Owner
Home Financials are based on the most recent Mortgage that was taken out on this home.Purchase Details
Purchase Details
Home Financials for this Owner
Home Financials are based on the most recent Mortgage that was taken out on this home.Purchase Details
Home Financials for this Owner
Home Financials are based on the most recent Mortgage that was taken out on this home.Purchase Details
Home Financials for this Owner
Home Financials are based on the most recent Mortgage that was taken out on this home.Purchase Details
Home Financials for this Owner
Home Financials are based on the most recent Mortgage that was taken out on this home.Similar Homes in Mechanicsburg, PA
Home Values in the Area
Average Home Value in this Area
Purchase History
| Date | Type | Sale Price | Title Company |
|---|---|---|---|
| Warranty Deed | $265,000 | None Available | |
| Warranty Deed | $110,000 | None Available | |
| Warranty Deed | $257,500 | -- | |
| Special Warranty Deed | $246,000 | -- | |
| Warranty Deed | $220,000 | -- | |
| Deed | $166,940 | -- |
Mortgage History
| Date | Status | Loan Amount | Loan Type |
|---|---|---|---|
| Previous Owner | $206,000 | New Conventional | |
| Previous Owner | $154,000 | New Conventional | |
| Previous Owner | $203,000 | FHA | |
| Previous Owner | $133,552 | New Conventional |
Property History
| Date | Event | Price | Change | Sq Ft Price |
|---|---|---|---|---|
| 10/04/2016 10/04/16 | Sold | $265,000 | -3.6% | $129 / Sq Ft |
| 08/11/2016 08/11/16 | Pending | -- | -- | -- |
| 06/14/2016 06/14/16 | For Sale | $274,900 | +6.8% | $134 / Sq Ft |
| 07/18/2014 07/18/14 | Sold | $257,500 | -6.4% | $126 / Sq Ft |
| 06/23/2014 06/23/14 | Pending | -- | -- | -- |
| 04/11/2014 04/11/14 | For Sale | $275,000 | +11.8% | $134 / Sq Ft |
| 06/05/2013 06/05/13 | Sold | $246,000 | -5.0% | $120 / Sq Ft |
| 04/26/2013 04/26/13 | Pending | -- | -- | -- |
| 04/21/2013 04/21/13 | For Sale | $259,000 | -- | $126 / Sq Ft |
Tax History Compared to Growth
Tax History
| Year | Tax Paid | Tax Assessment Tax Assessment Total Assessment is a certain percentage of the fair market value that is determined by local assessors to be the total taxable value of land and additions on the property. | Land | Improvement |
|---|---|---|---|---|
| 2025 | $3,272 | $218,600 | $0 | $218,600 |
| 2024 | $3,100 | $218,600 | $0 | $218,600 |
| 2023 | $2,931 | $218,600 | $0 | $218,600 |
| 2022 | $2,853 | $218,600 | $0 | $218,600 |
| 2021 | $2,786 | $218,600 | $0 | $218,600 |
| 2020 | $2,729 | $218,600 | $0 | $218,600 |
| 2019 | $2,680 | $218,600 | $0 | $218,600 |
| 2018 | $2,630 | $218,600 | $0 | $218,600 |
| 2017 | -- | $218,600 | $0 | $218,600 |
| 2016 | -- | $218,600 | $0 | $218,600 |
| 2015 | -- | $218,600 | $0 | $218,600 |
| 2014 | -- | $218,600 | $0 | $218,600 |
Agents Affiliated with this Home
-
Ken Diltz

Seller's Agent in 2016
Ken Diltz
RE/MAX
(717) 579-1450
14 in this area
64 Total Sales
-
Nick Bartone

Buyer's Agent in 2016
Nick Bartone
Joy Daniels Real Estate Group, Ltd
(717) 599-2531
12 in this area
133 Total Sales
-
Dale E. Stipe

Seller's Agent in 2014
Dale E. Stipe
Coldwell Banker Realty
(717) 608-0034
9 in this area
160 Total Sales
-
J
Seller's Agent in 2013
JIN NOH
RSR, REALTORS, LLC
Map
Source: Bright MLS
MLS Number: 1003209705
APN: 10-19-1604-217 UA-41
- 17 Kensington Square
- 8 Kensington Square
- 56 Devonshire Square
- 6127 Haymarket Way
- 6145 Haymarket Way
- 10 Devonshire Square
- 10 Jamestown Square
- 203 Saint James Ct
- 6039 Edward Dr
- 6042 Edward Dr
- 12 Kings Arms
- 203 Friar Ct
- 6226 Galleon Dr
- 113 Salem Church Rd
- 506 Quail Ct
- 712 Owl Ct
- 7108 Salem Park Cir
- 5216 Deerfield Ave
- 5232 Strathmore Dr
- 1109 E Powderhorn Rd
