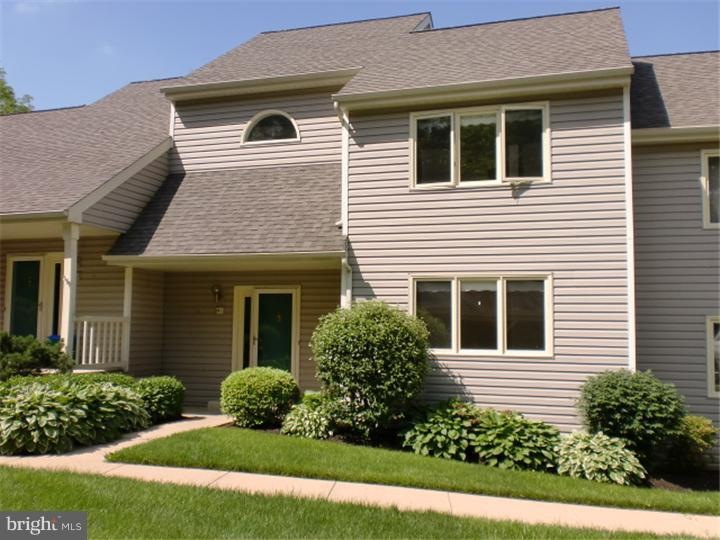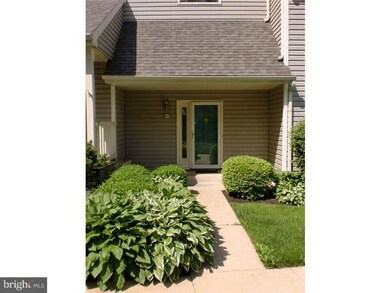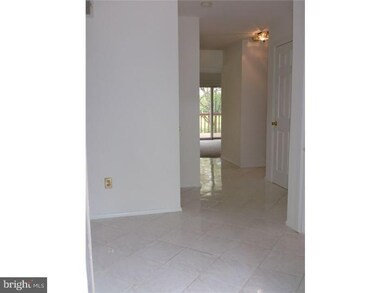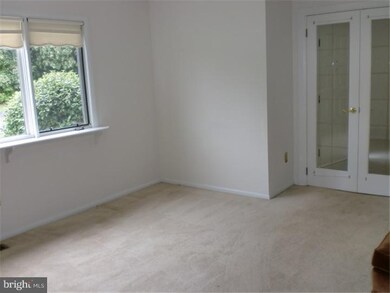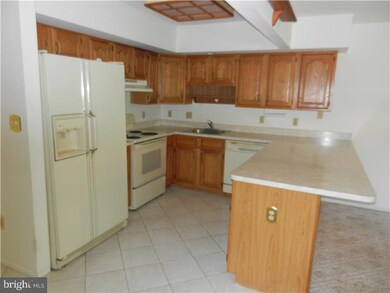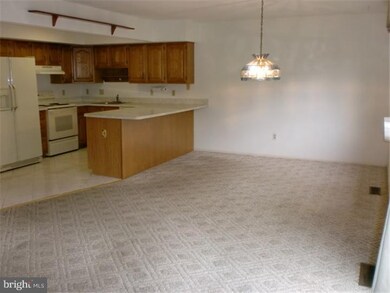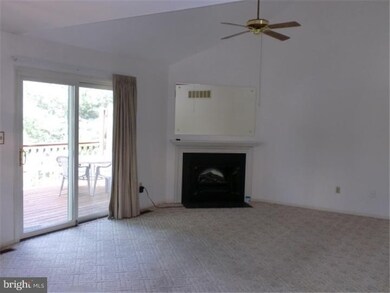
41 Lakeview Ct Unit 41 Downingtown, PA 19335
Highlights
- Water Oriented
- Deck
- Pond
- Brandywine-Wallace El School Rated A
- Contemporary Architecture
- Cathedral Ceiling
About This Home
As of April 2020Welcome to 41 Lakeview Court in the Community of Timberlake. This 1800+ sq ft well maintained townhome opens to a grand 2 story foyer w/ceramic tile fl, 1st floor bedroom/office, powder rm & laundry rm. The kitchen features a large breakfast bar w/oak cabinetry & recessed lighting to dining area. Great room w/fireplace, vaulted ceiling, skylight & sliders to deck viewing the impeccable maintained grounds, mature trees, lush landscape & pond. 2nd fl features 2 spacious bdrms each accessing the full bath. Pull down stairs & walkup to large attic perfect for storing patio furniture. Finished walkout lower level family rm w/sliders to decking, workshop w/workbench & shelving, full bath w/stall shower & large jacuzzi tub. Newer: Heat Pump/Central Air (2010), Hot Water Heater (2010), Roof (2009). Lots of storage & designated parking in carport. Conveniently located to schools, shopping & major routes.
Last Agent to Sell the Property
RE/MAX Action Associates License #RS225777L Listed on: 06/21/2013

Last Buyer's Agent
Bumpy Paulig
Springer Realty Group
Townhouse Details
Home Type
- Townhome
Est. Annual Taxes
- $3,937
Year Built
- Built in 1988
Lot Details
- 1,896 Sq Ft Lot
- Open Lot
- Back and Front Yard
- Property is in good condition
HOA Fees
- $210 Monthly HOA Fees
Home Design
- Contemporary Architecture
- Brick Foundation
- Pitched Roof
- Vinyl Siding
Interior Spaces
- 1,890 Sq Ft Home
- Property has 2 Levels
- Cathedral Ceiling
- Ceiling Fan
- 1 Fireplace
- Family Room
- Living Room
- Dining Room
- Laundry on main level
- Attic
Kitchen
- Eat-In Kitchen
- Butlers Pantry
- Dishwasher
- Kitchen Island
Flooring
- Wall to Wall Carpet
- Tile or Brick
- Vinyl
Bedrooms and Bathrooms
- 3 Bedrooms
- En-Suite Primary Bedroom
- 2.5 Bathrooms
Finished Basement
- Basement Fills Entire Space Under The House
- Exterior Basement Entry
Parking
- 3 Open Parking Spaces
- 3 Parking Spaces
- 3 Attached Carport Spaces
Outdoor Features
- Water Oriented
- Property is near a pond
- Pond
- Deck
- Patio
- Porch
Utilities
- Forced Air Heating and Cooling System
- Back Up Electric Heat Pump System
- 100 Amp Service
- Electric Water Heater
- Cable TV Available
Community Details
- Association fees include common area maintenance, exterior building maintenance, lawn maintenance, snow removal, trash
- $630 Other One-Time Fees
- Timberlake Subdivision
Listing and Financial Details
- Tax Lot 0104
- Assessor Parcel Number 30-02J-0104
Ownership History
Purchase Details
Home Financials for this Owner
Home Financials are based on the most recent Mortgage that was taken out on this home.Purchase Details
Home Financials for this Owner
Home Financials are based on the most recent Mortgage that was taken out on this home.Purchase Details
Home Financials for this Owner
Home Financials are based on the most recent Mortgage that was taken out on this home.Purchase Details
Home Financials for this Owner
Home Financials are based on the most recent Mortgage that was taken out on this home.Similar Homes in Downingtown, PA
Home Values in the Area
Average Home Value in this Area
Purchase History
| Date | Type | Sale Price | Title Company |
|---|---|---|---|
| Deed | $300,000 | None Available | |
| Deed | $251,000 | None Available | |
| Deed | $200,000 | None Available | |
| Deed | $135,500 | -- |
Mortgage History
| Date | Status | Loan Amount | Loan Type |
|---|---|---|---|
| Open | $240,000 | New Conventional | |
| Previous Owner | $196,800 | New Conventional | |
| Previous Owner | $196,377 | FHA | |
| Previous Owner | $50,000 | No Value Available |
Property History
| Date | Event | Price | Change | Sq Ft Price |
|---|---|---|---|---|
| 04/14/2020 04/14/20 | Sold | $300,000 | 0.0% | $159 / Sq Ft |
| 12/30/2019 12/30/19 | Pending | -- | -- | -- |
| 12/28/2019 12/28/19 | For Sale | $300,000 | +19.5% | $159 / Sq Ft |
| 05/04/2017 05/04/17 | Sold | $251,000 | -8.7% | $133 / Sq Ft |
| 03/12/2017 03/12/17 | Pending | -- | -- | -- |
| 03/02/2017 03/02/17 | For Sale | $275,000 | +37.5% | $146 / Sq Ft |
| 10/29/2013 10/29/13 | Sold | $200,000 | +0.1% | $106 / Sq Ft |
| 10/15/2013 10/15/13 | Pending | -- | -- | -- |
| 09/04/2013 09/04/13 | Price Changed | $199,900 | -5.7% | $106 / Sq Ft |
| 08/01/2013 08/01/13 | Price Changed | $212,000 | -2.3% | $112 / Sq Ft |
| 07/16/2013 07/16/13 | Price Changed | $217,000 | -3.6% | $115 / Sq Ft |
| 06/21/2013 06/21/13 | For Sale | $225,000 | 0.0% | $119 / Sq Ft |
| 07/13/2012 07/13/12 | Rented | $1,550 | 0.0% | -- |
| 07/13/2012 07/13/12 | Under Contract | -- | -- | -- |
| 06/29/2012 06/29/12 | For Rent | $1,550 | -- | -- |
Tax History Compared to Growth
Tax History
| Year | Tax Paid | Tax Assessment Tax Assessment Total Assessment is a certain percentage of the fair market value that is determined by local assessors to be the total taxable value of land and additions on the property. | Land | Improvement |
|---|---|---|---|---|
| 2024 | $4,315 | $116,180 | $26,310 | $89,870 |
| 2023 | $4,199 | $116,180 | $26,310 | $89,870 |
| 2022 | $4,040 | $116,180 | $26,310 | $89,870 |
| 2021 | $4,026 | $116,180 | $26,310 | $89,870 |
| 2020 | $4,005 | $116,180 | $26,310 | $89,870 |
| 2019 | $3,998 | $116,180 | $26,310 | $89,870 |
| 2018 | $3,998 | $116,180 | $26,310 | $89,870 |
| 2017 | $3,956 | $116,180 | $26,310 | $89,870 |
| 2016 | $3,362 | $116,180 | $26,310 | $89,870 |
| 2015 | $3,362 | $116,180 | $26,310 | $89,870 |
| 2014 | $3,362 | $116,180 | $26,310 | $89,870 |
Agents Affiliated with this Home
-

Seller's Agent in 2020
Kimberly Marino
Coldwell Banker Realty
(484) 571-2002
2 in this area
37 Total Sales
-

Buyer's Agent in 2020
Caleb Knecht
Keller Williams Elite
(484) 995-1591
6 in this area
339 Total Sales
-

Buyer Co-Listing Agent in 2020
Derek Ryan
Keller Williams Real Estate -Exton
(610) 731-3578
3 in this area
303 Total Sales
-

Seller's Agent in 2017
Lauren Dickerman Covington
Keller Williams Real Estate -Exton
(610) 363-4383
33 in this area
590 Total Sales
-

Seller Co-Listing Agent in 2017
Julie Powers
Keller Williams Real Estate -Exton
(267) 269-5080
9 in this area
168 Total Sales
-

Seller's Agent in 2013
Rita Fantanarosa
RE/MAX
(484) 433-1250
2 in this area
48 Total Sales
Map
Source: Bright MLS
MLS Number: 1003494768
APN: 30-02J-0104.0000
- 101 Yellowwood Dr Unit 101
- 70 Yellowwood Dr
- 295 Sugar Maple Square
- 294 Sugar Maple Square
- 0 Glory Maple Ln
- 9 Wyndham Ct
- 16 Patterdale Place
- 724 N Haines Cir
- 102 Brookhaven Ln
- 465 Dilworth Rd
- 107 Little Washington Lyndell Rd
- 91 Rebecca Dr
- 241 Ferndale Ln
- 145 Bolero Dr
- 44 Glenview Dr
- 402 National Dr
- 355 National Dr
- 1000 Gilray Dr
- 364 National Dr
- 488 Hopewell Rd
