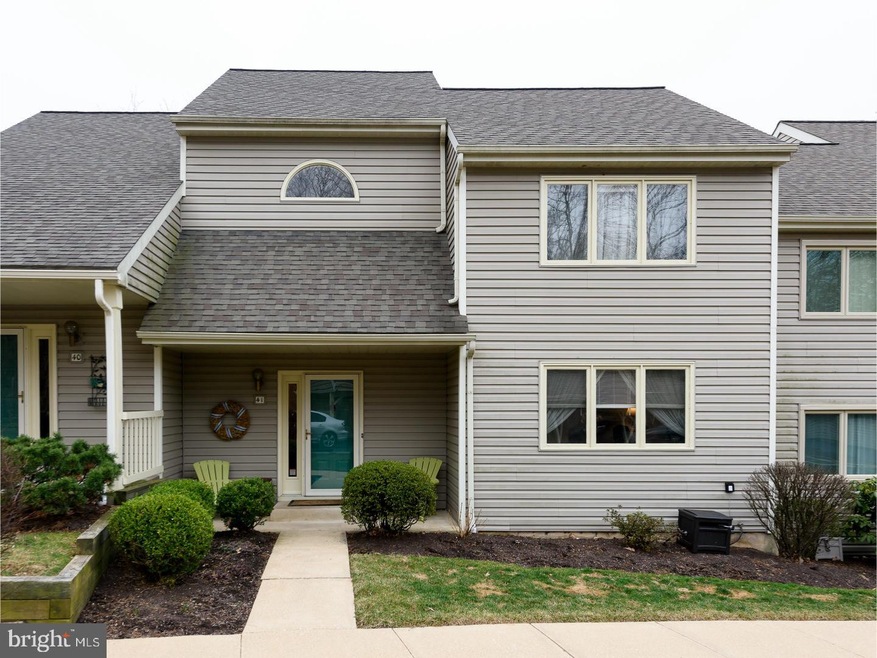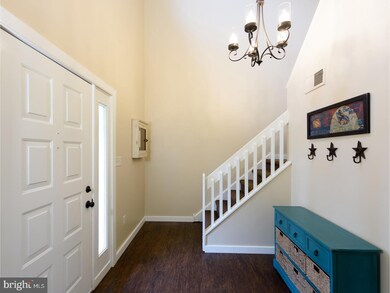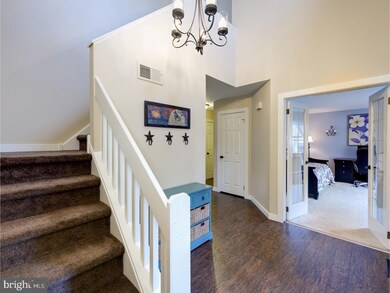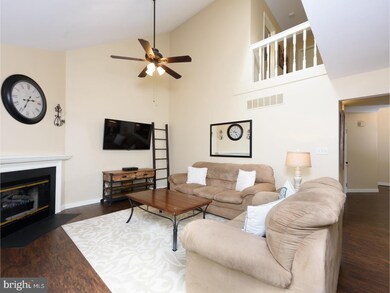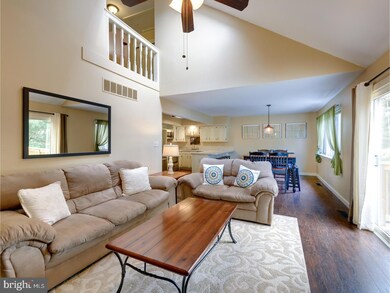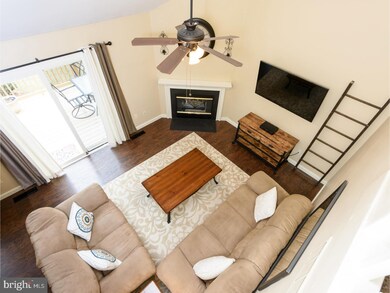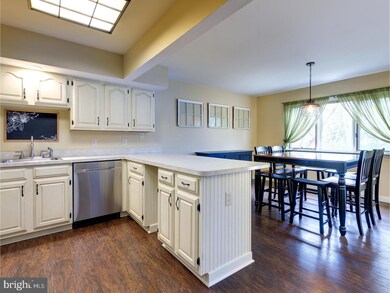
41 Lakeview Ct Unit 41 Downingtown, PA 19335
Highlights
- Deck
- Contemporary Architecture
- Attic
- Brandywine-Wallace El School Rated A
- Cathedral Ceiling
- 1 Fireplace
About This Home
As of April 2020Welcome to the beautiful community of Timberlake. 41 Lakeview Court offers a lovely open concept layout with vaulted ceilings. As you enter you will notice the light filled two story foyer with laminate wood floors throughout that lead to the totally renovated kitchen with bar seating, stainless steel appliance's, large pantry and plenty of counter space. The kitchen opens up to the dining room and great room which features a corner fireplace, Ceiling Fan, and skylight that allows for natural light and a slider door provides access to the upper deck overlooking a private yard and provides a fantastic outdoor entertaining space with great views of the lake. You will also find a first floor bedroom/office, hall bath and large laundry room on this level. The staircase off the foyer leads you up to the second floor featuring 2 spacious bedrooms one with direct access to the hall bath with double vanity. The second floor hall offers a large closet for extra storage space and a small overlook area perfect for a desk or reading nook. The lower level features a daylight walk out basement, new updated full bath room, and a dry bar! Opens to a lower level deck and rear yard! The Basement Also Has A Large Storage/Work Room Area. This Home Also Features A CARPORT And Maintenance FREE Living! Convenient to everything with easy access to Routes 322, 30, 113, 202, 100 and the PA Turnpike. This home is located in the highly sought Downingtown area School District. Schedule your showing today!
Last Agent to Sell the Property
Keller Williams Real Estate -Exton Listed on: 03/02/2017

Townhouse Details
Home Type
- Townhome
Est. Annual Taxes
- $3,956
Year Built
- Built in 1988
Lot Details
- 1,890 Sq Ft Lot
- Sloped Lot
- Back Yard
- Property is in good condition
HOA Fees
- $220 Monthly HOA Fees
Home Design
- Contemporary Architecture
- Pitched Roof
- Shingle Roof
- Vinyl Siding
Interior Spaces
- 1,890 Sq Ft Home
- Property has 2 Levels
- Wet Bar
- Cathedral Ceiling
- Ceiling Fan
- Skylights
- 1 Fireplace
- Family Room
- Living Room
- Dining Room
- Finished Basement
- Basement Fills Entire Space Under The House
- Attic
Kitchen
- Breakfast Area or Nook
- Butlers Pantry
- Cooktop
- Built-In Microwave
- Dishwasher
Flooring
- Wall to Wall Carpet
- Tile or Brick
- Vinyl
Bedrooms and Bathrooms
- 3 Bedrooms
- En-Suite Primary Bedroom
- 2.5 Bathrooms
- Walk-in Shower
Laundry
- Laundry Room
- Laundry on main level
Parking
- Attached Carport
- Assigned Parking
Outdoor Features
- Deck
- Porch
Schools
- Brandywine-Wallace Elementary School
- Downington Middle School
- Downingtown High School West Campus
Utilities
- Forced Air Heating and Cooling System
- Programmable Thermostat
- Electric Water Heater
- Cable TV Available
Community Details
- Association fees include common area maintenance, exterior building maintenance, lawn maintenance, snow removal, trash
- $1,200 Other One-Time Fees
- Timberlake Subdivision
Listing and Financial Details
- Tax Lot 0104
- Assessor Parcel Number 30-02J-0104
Ownership History
Purchase Details
Home Financials for this Owner
Home Financials are based on the most recent Mortgage that was taken out on this home.Purchase Details
Home Financials for this Owner
Home Financials are based on the most recent Mortgage that was taken out on this home.Purchase Details
Home Financials for this Owner
Home Financials are based on the most recent Mortgage that was taken out on this home.Purchase Details
Home Financials for this Owner
Home Financials are based on the most recent Mortgage that was taken out on this home.Similar Homes in Downingtown, PA
Home Values in the Area
Average Home Value in this Area
Purchase History
| Date | Type | Sale Price | Title Company |
|---|---|---|---|
| Deed | $300,000 | None Available | |
| Deed | $251,000 | None Available | |
| Deed | $200,000 | None Available | |
| Deed | $135,500 | -- |
Mortgage History
| Date | Status | Loan Amount | Loan Type |
|---|---|---|---|
| Open | $240,000 | New Conventional | |
| Previous Owner | $196,800 | New Conventional | |
| Previous Owner | $196,377 | FHA | |
| Previous Owner | $50,000 | No Value Available |
Property History
| Date | Event | Price | Change | Sq Ft Price |
|---|---|---|---|---|
| 04/14/2020 04/14/20 | Sold | $300,000 | 0.0% | $159 / Sq Ft |
| 12/30/2019 12/30/19 | Pending | -- | -- | -- |
| 12/28/2019 12/28/19 | For Sale | $300,000 | +19.5% | $159 / Sq Ft |
| 05/04/2017 05/04/17 | Sold | $251,000 | -8.7% | $133 / Sq Ft |
| 03/12/2017 03/12/17 | Pending | -- | -- | -- |
| 03/02/2017 03/02/17 | For Sale | $275,000 | +37.5% | $146 / Sq Ft |
| 10/29/2013 10/29/13 | Sold | $200,000 | +0.1% | $106 / Sq Ft |
| 10/15/2013 10/15/13 | Pending | -- | -- | -- |
| 09/04/2013 09/04/13 | Price Changed | $199,900 | -5.7% | $106 / Sq Ft |
| 08/01/2013 08/01/13 | Price Changed | $212,000 | -2.3% | $112 / Sq Ft |
| 07/16/2013 07/16/13 | Price Changed | $217,000 | -3.6% | $115 / Sq Ft |
| 06/21/2013 06/21/13 | For Sale | $225,000 | 0.0% | $119 / Sq Ft |
| 07/13/2012 07/13/12 | Rented | $1,550 | 0.0% | -- |
| 07/13/2012 07/13/12 | Under Contract | -- | -- | -- |
| 06/29/2012 06/29/12 | For Rent | $1,550 | -- | -- |
Tax History Compared to Growth
Tax History
| Year | Tax Paid | Tax Assessment Tax Assessment Total Assessment is a certain percentage of the fair market value that is determined by local assessors to be the total taxable value of land and additions on the property. | Land | Improvement |
|---|---|---|---|---|
| 2024 | $4,315 | $116,180 | $26,310 | $89,870 |
| 2023 | $4,199 | $116,180 | $26,310 | $89,870 |
| 2022 | $4,040 | $116,180 | $26,310 | $89,870 |
| 2021 | $4,026 | $116,180 | $26,310 | $89,870 |
| 2020 | $4,005 | $116,180 | $26,310 | $89,870 |
| 2019 | $3,998 | $116,180 | $26,310 | $89,870 |
| 2018 | $3,998 | $116,180 | $26,310 | $89,870 |
| 2017 | $3,956 | $116,180 | $26,310 | $89,870 |
| 2016 | $3,362 | $116,180 | $26,310 | $89,870 |
| 2015 | $3,362 | $116,180 | $26,310 | $89,870 |
| 2014 | $3,362 | $116,180 | $26,310 | $89,870 |
Agents Affiliated with this Home
-
Kimberly Marino

Seller's Agent in 2020
Kimberly Marino
Coldwell Banker Realty
(484) 571-2002
2 in this area
38 Total Sales
-
Caleb Knecht

Buyer's Agent in 2020
Caleb Knecht
Keller Williams Elite
(484) 995-1591
7 in this area
356 Total Sales
-
Derek Ryan

Buyer Co-Listing Agent in 2020
Derek Ryan
Keller Williams Real Estate -Exton
(610) 731-3578
4 in this area
299 Total Sales
-
Lauren Dickerman Covington

Seller's Agent in 2017
Lauren Dickerman Covington
Keller Williams Real Estate -Exton
(610) 363-4383
36 in this area
610 Total Sales
-
Julie Powers

Seller Co-Listing Agent in 2017
Julie Powers
Keller Williams Real Estate -Exton
(267) 269-5080
11 in this area
173 Total Sales
-
Rita Fantanarosa

Seller's Agent in 2013
Rita Fantanarosa
RE/MAX
(484) 433-1250
2 in this area
49 Total Sales
Map
Source: Bright MLS
MLS Number: 1003195417
APN: 30-02J-0104.0000
- 99 Gloucester Ct
- 339 Brookside Dr Unit 132
- 153 Glory Maple Ln
- 116 Glory Maple Ln
- 0 Glory Maple Ln
- 9 Wyndham Ct
- 16 Patterdale Place
- 724 N Haines Cir
- 104 Brookhaven Ln
- 614 Empire Dr
- 465 Dilworth Rd
- 682 Empire Dr
- 6 Pennswick Dr
- 12 Raleigh Dr
- 279 N Caldwell Cir
- 115 Culbertson Run Rd
- 484 Hallman Ct
- 402 National Dr
- 364 National Dr
- 26 Bridle Ct W
