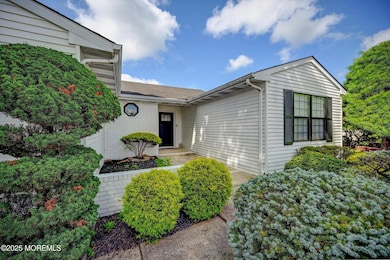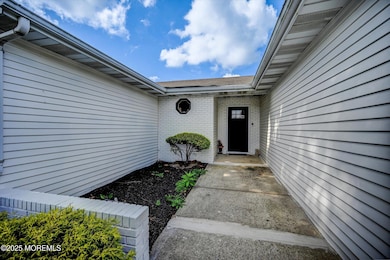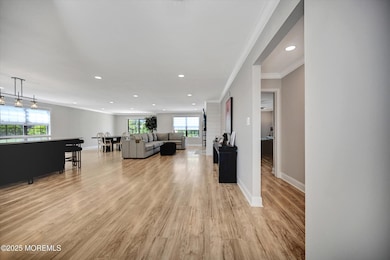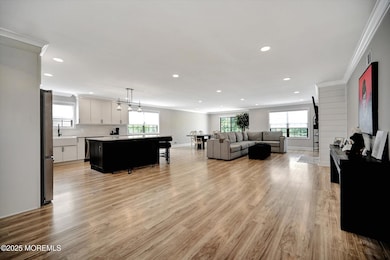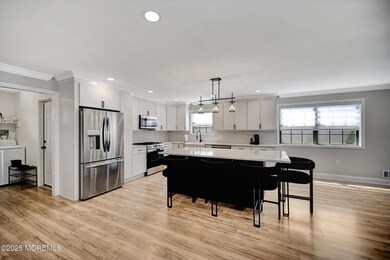
41 Lakeview Dr Marlboro, NJ 07746
Estimated payment $4,830/month
Highlights
- Water Views
- In Ground Pool
- Senior Community
- Fitness Center
- Home fronts a pond
- Clubhouse
About This Home
A beautiful Turnkey home located in the sought-after Greenbriar Marlboro Adult Community. Every inch of this home has been thoughtfully updated, offering modern style, quality finishes and low maintenance living at its finest. Step inside to find a bright, open floor plan, and recessed lighting. The stunning kitchen features sleek cabinetry, quartz countertops, tile backsplash and a full suite of SS appliances. The spacious living and dining area flows seamlessly to your private patio over looking pond view. The primary suite includes a fully renovated ensuite bathroom with walk-in shower, vanity and ample storage closet space. Second bathroom renovated to complete this home. Enjoy the amenities such as clubhouse, outdoor pool, tennis courts, fitness ctr, & countless social activities. Lo Located close to shopping, dining, medical facilities, and major roadways-everything you need is just minutes away.
Open House Schedule
-
Sunday, September 07, 202512:00 to 2:00 pm9/7/2025 12:00:00 PM +00:009/7/2025 2:00:00 PM +00:00Greenbriar@MarlboroAdd to Calendar
Home Details
Home Type
- Single Family
Est. Annual Taxes
- $6,554
Year Built
- Built in 1984
Lot Details
- 6,534 Sq Ft Lot
- Lot Dimensions are 61 x 106
- Home fronts a pond
- Landscaped
- Oversized Lot
HOA Fees
- $230 Monthly HOA Fees
Parking
- 1 Car Direct Access Garage
- Driveway
- On-Street Parking
Home Design
- Shingle Roof
- Aluminum Siding
Interior Spaces
- 1,738 Sq Ft Home
- 1-Story Property
- Ceiling Fan
- Recessed Lighting
- Light Fixtures
- Gas Fireplace
- Window Screens
- Sliding Doors
- Living Room
- Dining Room
- Ceramic Tile Flooring
- Water Views
- Crawl Space
- Walkup Attic
Kitchen
- Eat-In Kitchen
- Gas Cooktop
- Stove
- Microwave
- Dishwasher
- Kitchen Island
- Quartz Countertops
Bedrooms and Bathrooms
- 2 Bedrooms
- Walk-In Closet
- 2 Full Bathrooms
- Primary bathroom on main floor
- Dual Vanity Sinks in Primary Bathroom
- Primary Bathroom includes a Walk-In Shower
Laundry
- Dryer
- Washer
Accessible Home Design
- Roll-in Shower
- Handicap Shower
Eco-Friendly Details
- Energy-Efficient Appliances
Outdoor Features
- In Ground Pool
- Pond
- Patio
- Exterior Lighting
Utilities
- Forced Air Heating and Cooling System
- Heating System Uses Natural Gas
- Electric Water Heater
Listing and Financial Details
- Assessor Parcel Number 30-00371-0000-00274
Community Details
Overview
- Senior Community
- Front Yard Maintenance
- Association fees include trash, common area, lawn maintenance, pool, rec facility, snow removal
- Greenbriar Subdivision
Amenities
- Common Area
- Clubhouse
- Community Center
- Recreation Room
Recreation
- Tennis Courts
- Pickleball Courts
- Bocce Ball Court
- Shuffleboard Court
- Fitness Center
- Community Pool
- Snow Removal
Map
Home Values in the Area
Average Home Value in this Area
Tax History
| Year | Tax Paid | Tax Assessment Tax Assessment Total Assessment is a certain percentage of the fair market value that is determined by local assessors to be the total taxable value of land and additions on the property. | Land | Improvement |
|---|---|---|---|---|
| 2025 | $6,554 | $262,800 | $115,600 | $147,200 |
| 2024 | $6,265 | $262,800 | $115,600 | $147,200 |
| 2023 | $6,265 | $262,800 | $115,600 | $147,200 |
| 2022 | $5,855 | $262,800 | $115,600 | $147,200 |
| 2021 | $5,794 | $262,800 | $115,600 | $147,200 |
| 2020 | $6,042 | $262,800 | $115,600 | $147,200 |
| 2019 | $6,044 | $262,800 | $115,600 | $147,200 |
| 2018 | $5,942 | $262,800 | $115,600 | $147,200 |
| 2017 | $5,826 | $262,800 | $115,600 | $147,200 |
| 2016 | $5,803 | $262,800 | $115,600 | $147,200 |
| 2015 | $5,346 | $257,300 | $113,900 | $143,400 |
| 2014 | $4,950 | $236,600 | $98,900 | $137,700 |
Property History
| Date | Event | Price | Change | Sq Ft Price |
|---|---|---|---|---|
| 08/19/2025 08/19/25 | Price Changed | $749,999 | +0.1% | $432 / Sq Ft |
| 08/18/2025 08/18/25 | Price Changed | $749,000 | -1.3% | $431 / Sq Ft |
| 07/21/2025 07/21/25 | For Sale | $759,000 | +5.4% | $437 / Sq Ft |
| 11/26/2024 11/26/24 | Sold | $719,900 | 0.0% | $400 / Sq Ft |
| 10/31/2024 10/31/24 | Pending | -- | -- | -- |
| 10/17/2024 10/17/24 | For Sale | $719,900 | +51.6% | $400 / Sq Ft |
| 08/28/2024 08/28/24 | Sold | $475,000 | 0.0% | $273 / Sq Ft |
| 08/02/2024 08/02/24 | Pending | -- | -- | -- |
| 07/19/2024 07/19/24 | For Sale | $475,000 | 0.0% | $273 / Sq Ft |
| 05/10/2024 05/10/24 | Pending | -- | -- | -- |
| 04/25/2024 04/25/24 | For Sale | $475,000 | -- | $273 / Sq Ft |
Purchase History
| Date | Type | Sale Price | Title Company |
|---|---|---|---|
| Deed | $719,900 | Oceanview Title | |
| Deed | $475,000 | Commonwealth Title | |
| Deed | $112,400 | -- |
Mortgage History
| Date | Status | Loan Amount | Loan Type |
|---|---|---|---|
| Previous Owner | $555,000 | Balloon |
Similar Homes in Marlboro, NJ
Source: MOREMLS (Monmouth Ocean Regional REALTORS®)
MLS Number: 22521658
APN: 30-00371-0000-00274
- 47 Lakeview Dr
- 14 Weston Ct
- 29 Coventry Terrace
- 69 Suffolk Way
- 65 Suffolk Way
- 10 Surray Ct
- 121 Peasley Dr
- 39 Homestead Cir
- 16 Nashua Dr
- 39 Longstreet Rd
- 32 Peasley Dr
- 42 Livingston Ln
- 41 Livingston Ln
- 7 Colonial Ct
- 62 Murray Hill Terrace
- 1 Pheasant Dr
- 117 Murray Hill Terrace
- 22 Grayson Ln
- 87 Murray Hill Terrace
- 107 Clubhouse Ln
- 4 Terrace Dr
- 291 Plum Dr
- 28 Warbler Rd
- 20 Franklin Ln
- 7 Warbler Rd
- 33 Kinglet Ave
- 1 Skylark Ct
- 614 Fairmont Dr
- 21 Woodpecker Way
- 237 Paddington Ct Unit 8-7
- 699 Tennent Rd
- 303 Pilot St
- 3105 Aviator Ave
- 3 Vanderburg Rd
- 218 Medford Ct Unit E
- 9 Adams St
- 137 Amberly Dr Unit E
- 3 Derek Ct
- 153 Cross Slope Ct Unit D
- 229 Medford Ct Unit D

