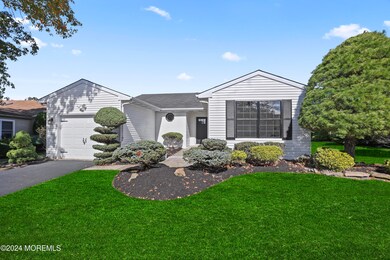
41 Lakeview Dr Marlboro, NJ 07746
Highlights
- Lake Front
- Basketball Court
- Home fronts a creek
- Fitness Center
- In Ground Pool
- Lake On Lot
About This Home
As of November 2024Welcome to the Highly Sought Out Adult Community of Greenbriar in Marlboro! This Home Speaks for Itself and is Truly One of a Kind from Top to Bottom/Inside and Out. This One Is Sure to Please. Greenbriar is Centrally located to Route 9, Route 18, Several Restaurants and Shopping Centers.
Last Agent to Sell the Property
Encore Real Estate License #2185926 Listed on: 10/17/2024
Home Details
Home Type
- Single Family
Est. Annual Taxes
- $6,265
Year Built
- Built in 1984
Lot Details
- Home fronts a creek
- Home fronts a pond
- Lake Front
- Landscaped
- Oversized Lot
- Sprinkler System
HOA Fees
- $220 Monthly HOA Fees
Parking
- 1 Car Direct Access Garage
- Oversized Parking
- Driveway
Home Design
- Shingle Roof
- Aluminum Siding
Interior Spaces
- 1,800 Sq Ft Home
- 1-Story Property
- Ceiling Fan
- Light Fixtures
- Gas Fireplace
- Window Screens
- Sliding Doors
- Water Views
- Crawl Space
- Walkup Attic
Kitchen
- Gas Cooktop
- Stove
- Microwave
- Dishwasher
Bedrooms and Bathrooms
- 2 Bedrooms
- 2 Full Bathrooms
Laundry
- Dryer
- Washer
Accessible Home Design
- Roll-in Shower
- Handicap Shower
Eco-Friendly Details
- Energy-Efficient Appliances
Outdoor Features
- In Ground Pool
- Pond
- Creek On Lot
- Lake On Lot
- Basketball Court
- Patio
- Exterior Lighting
- Outdoor Grill
Utilities
- Forced Air Heating and Cooling System
- Heating System Uses Natural Gas
- Electric Water Heater
Listing and Financial Details
- Exclusions: All Furniture.
- Assessor Parcel Number 2548695327
Community Details
Overview
- Senior Community
- Front Yard Maintenance
- Association fees include trash, common area, exterior maint, lawn maintenance, pool, rec facility, snow removal
- Greenbriar Subdivision
- On-Site Maintenance
Amenities
- Common Area
- Clubhouse
- Community Center
- Recreation Room
Recreation
- Tennis Courts
- Community Basketball Court
- Pickleball Courts
- Bocce Ball Court
- Shuffleboard Court
- Fitness Center
- Community Pool
- Jogging Path
- Snow Removal
Security
- Resident Manager or Management On Site
Ownership History
Purchase Details
Home Financials for this Owner
Home Financials are based on the most recent Mortgage that was taken out on this home.Purchase Details
Purchase Details
Similar Homes in the area
Home Values in the Area
Average Home Value in this Area
Purchase History
| Date | Type | Sale Price | Title Company |
|---|---|---|---|
| Deed | $719,900 | Oceanview Title | |
| Deed | $475,000 | Commonwealth Title | |
| Deed | $112,400 | -- |
Mortgage History
| Date | Status | Loan Amount | Loan Type |
|---|---|---|---|
| Previous Owner | $555,000 | Balloon |
Property History
| Date | Event | Price | Change | Sq Ft Price |
|---|---|---|---|---|
| 07/21/2025 07/21/25 | For Sale | $759,000 | +5.4% | $437 / Sq Ft |
| 11/26/2024 11/26/24 | Sold | $719,900 | 0.0% | $400 / Sq Ft |
| 10/31/2024 10/31/24 | Pending | -- | -- | -- |
| 10/17/2024 10/17/24 | For Sale | $719,900 | +51.6% | $400 / Sq Ft |
| 08/28/2024 08/28/24 | Sold | $475,000 | 0.0% | $273 / Sq Ft |
| 08/02/2024 08/02/24 | Pending | -- | -- | -- |
| 07/19/2024 07/19/24 | For Sale | $475,000 | 0.0% | $273 / Sq Ft |
| 05/10/2024 05/10/24 | Pending | -- | -- | -- |
| 04/25/2024 04/25/24 | For Sale | $475,000 | -- | $273 / Sq Ft |
Tax History Compared to Growth
Tax History
| Year | Tax Paid | Tax Assessment Tax Assessment Total Assessment is a certain percentage of the fair market value that is determined by local assessors to be the total taxable value of land and additions on the property. | Land | Improvement |
|---|---|---|---|---|
| 2024 | $6,265 | $262,800 | $115,600 | $147,200 |
| 2023 | $6,265 | $262,800 | $115,600 | $147,200 |
| 2022 | $5,855 | $262,800 | $115,600 | $147,200 |
| 2021 | $5,794 | $262,800 | $115,600 | $147,200 |
| 2020 | $6,042 | $262,800 | $115,600 | $147,200 |
| 2019 | $6,044 | $262,800 | $115,600 | $147,200 |
| 2018 | $5,942 | $262,800 | $115,600 | $147,200 |
| 2017 | $5,826 | $262,800 | $115,600 | $147,200 |
| 2016 | $5,803 | $262,800 | $115,600 | $147,200 |
| 2015 | $5,346 | $257,300 | $113,900 | $143,400 |
| 2014 | $4,950 | $236,600 | $98,900 | $137,700 |
Agents Affiliated with this Home
-
Iris Silverberg

Seller's Agent in 2025
Iris Silverberg
RE/MAX
(908) 816-0063
4 in this area
67 Total Sales
-
Leanne Lepore
L
Seller's Agent in 2024
Leanne Lepore
Encore Real Estate
(732) 763-4526
3 in this area
20 Total Sales
-
Jodi Goldberg

Seller's Agent in 2024
Jodi Goldberg
EXP Realty
(908) 770-2150
4 in this area
21 Total Sales
-
Paul Lepore
P
Seller Co-Listing Agent in 2024
Paul Lepore
Encore Real Estate
(908) 216-7878
5 in this area
53 Total Sales
Map
Source: MOREMLS (Monmouth Ocean Regional REALTORS®)
MLS Number: 22430014
APN: 30-00371-0000-00274
- 47 Lakeview Dr
- 14 Weston Ct
- 12 Weston Ct
- 24 Clubhouse Ln
- 26 Lansdale Dr
- 19 Dartmoor Dr
- 14 Murray Hill Terrace
- 17 Suffolk Way
- 16 Nashua Dr
- 42 Livingston Ln
- 7 Colonial Ct
- 1 Pheasant Dr
- 97 Lafayette Mills Rd
- 117 Murray Hill Terrace
- 34 Brookside Cir
- 9 Crossridge Cir
- 25 Canadian Woods Rd
- 5 Stone Ln
- 15 Clinton Dr
- 35 Harness Ln


