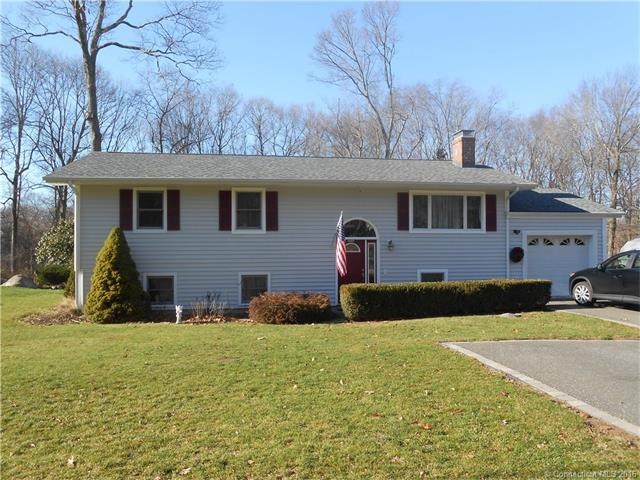
41 Laurel Leaf Dr Gales Ferry, CT 06335
Highlights
- Deck
- 1 Fireplace
- Outdoor Storage
- Raised Ranch Architecture
- No HOA
- Ceiling Fan
About This Home
As of February 2021Room for extra guests with three bedrooms and one bath on main floor and finished basement to use as an in-law, with 2 more bedrooms, family room, laundry, full bath etc. Lots of upgrades including but not limited to a new roof in 2010, Solar City Solar Panles, kitchen by Scribners, breaker box and generator hook up, 2006 new furnace, windows, front door entrance, septic system, appliances and lots more. Close to everything.
Last Agent to Sell the Property
Weichert, REALTORS - Cress & Company License #RES.0784981 Listed on: 12/12/2015

Home Details
Home Type
- Single Family
Est. Annual Taxes
- $4,852
Year Built
- Built in 1960
Lot Details
- 0.49 Acre Lot
- Level Lot
Home Design
- Raised Ranch Architecture
- Vinyl Siding
Interior Spaces
- 2,388 Sq Ft Home
- Ceiling Fan
- 1 Fireplace
- Attic or Crawl Hatchway Insulated
Kitchen
- Oven or Range
- Electric Range
- Microwave
- Dishwasher
Bedrooms and Bathrooms
- 5 Bedrooms
- 2 Full Bathrooms
Basement
- Heated Basement
- Walk-Out Basement
- Basement Fills Entire Space Under The House
- Garage Access
Parking
- 1 Car Garage
- Parking Deck
- Automatic Garage Door Opener
- Driveway
- Parking Garage Space
Outdoor Features
- Deck
- Outdoor Storage
Schools
- Pboe Elementary School
- Ledyard High School
Utilities
- Window Unit Cooling System
- Baseboard Heating
- Heating System Uses Oil
- Heating System Uses Oil Above Ground
- Oil Water Heater
Community Details
- No Home Owners Association
Ownership History
Purchase Details
Home Financials for this Owner
Home Financials are based on the most recent Mortgage that was taken out on this home.Purchase Details
Home Financials for this Owner
Home Financials are based on the most recent Mortgage that was taken out on this home.Similar Homes in Gales Ferry, CT
Home Values in the Area
Average Home Value in this Area
Purchase History
| Date | Type | Sale Price | Title Company |
|---|---|---|---|
| Warranty Deed | -- | None Available | |
| Warranty Deed | $245,000 | -- |
Mortgage History
| Date | Status | Loan Amount | Loan Type |
|---|---|---|---|
| Open | $310,800 | Balloon | |
| Previous Owner | $240,562 | Unknown | |
| Previous Owner | $27,100 | No Value Available | |
| Previous Owner | $171,065 | No Value Available |
Property History
| Date | Event | Price | Change | Sq Ft Price |
|---|---|---|---|---|
| 07/12/2025 07/12/25 | Pending | -- | -- | -- |
| 07/10/2025 07/10/25 | For Sale | $399,900 | +33.3% | $182 / Sq Ft |
| 02/19/2021 02/19/21 | Sold | $300,000 | -1.6% | $131 / Sq Ft |
| 02/05/2021 02/05/21 | Pending | -- | -- | -- |
| 01/07/2021 01/07/21 | Price Changed | $305,000 | -3.2% | $133 / Sq Ft |
| 12/13/2020 12/13/20 | For Sale | $315,000 | +28.6% | $138 / Sq Ft |
| 04/15/2016 04/15/16 | Sold | $245,000 | +8.9% | $103 / Sq Ft |
| 03/07/2016 03/07/16 | Pending | -- | -- | -- |
| 12/12/2015 12/12/15 | For Sale | $225,000 | -- | $94 / Sq Ft |
Tax History Compared to Growth
Tax History
| Year | Tax Paid | Tax Assessment Tax Assessment Total Assessment is a certain percentage of the fair market value that is determined by local assessors to be the total taxable value of land and additions on the property. | Land | Improvement |
|---|---|---|---|---|
| 2025 | $6,275 | $165,270 | $46,690 | $118,580 |
| 2024 | $5,819 | $165,270 | $46,690 | $118,580 |
| 2023 | $5,712 | $165,270 | $46,690 | $118,580 |
| 2022 | $5,589 | $165,270 | $46,690 | $118,580 |
| 2021 | $5,553 | $165,270 | $46,690 | $118,580 |
| 2020 | $5,486 | $156,870 | $48,930 | $107,940 |
| 2019 | $5,500 | $156,870 | $48,930 | $107,940 |
| 2018 | $5,379 | $156,870 | $48,930 | $107,940 |
| 2017 | $5,105 | $156,870 | $48,930 | $107,940 |
| 2016 | $5,004 | $156,870 | $48,930 | $107,940 |
| 2015 | $4,769 | $156,870 | $48,930 | $107,940 |
| 2014 | $4,852 | $159,600 | $48,930 | $110,670 |
Agents Affiliated with this Home
-
Adam Mancini

Seller's Agent in 2025
Adam Mancini
Ann McBride Real Estate
(860) 306-9988
81 in this area
213 Total Sales
-
Victoria Schroeder

Seller's Agent in 2021
Victoria Schroeder
Kazantzis Real Estate, LLC
(860) 536-5900
7 in this area
138 Total Sales
-
Andrea Person-Mish

Buyer's Agent in 2021
Andrea Person-Mish
CENTURY 21 Shutters & Sails
(860) 884-7147
8 in this area
32 Total Sales
-
Anthony Lemme

Seller's Agent in 2016
Anthony Lemme
Weichert Corporate
(401) 787-0816
2 in this area
53 Total Sales
-
Janifer Zacharski
J
Buyer's Agent in 2016
Janifer Zacharski
Diversified Real Estate, LLC
(860) 774-3661
9 Total Sales
Map
Source: SmartMLS
MLS Number: E10098151
APN: LEDY-000092-001250-000041
- 1 Nugget Hill Dr
- 8 Oakwood Dr
- 34 Terry Rd
- 9 Parkwood Dr
- 11 Ledgewood Dr
- 869 Long Cove Rd
- 16 Marty's Way
- 59 Kings Hwy
- 837 Long Cove Rd
- 932 Long Cove Rd Unit TRLR 8
- 16 Eagle Ridge Dr
- 5 Maple Corners Rd
- 11 Marty's Way
- 25 Meadow Dr
- 4 Marty's Way
- 20 Marty's Way
- 18 Marty's Way
- 25 Marty's Way
- 27 Marty's Way
- 24 Meadow Dr
