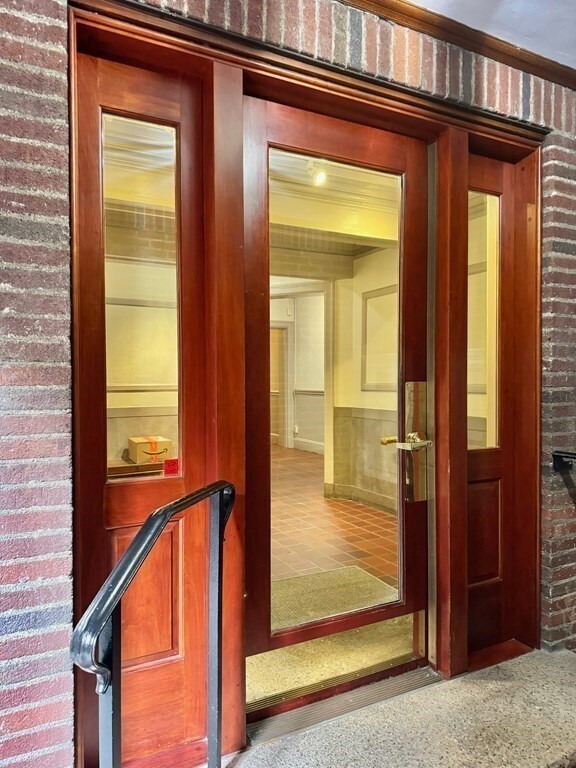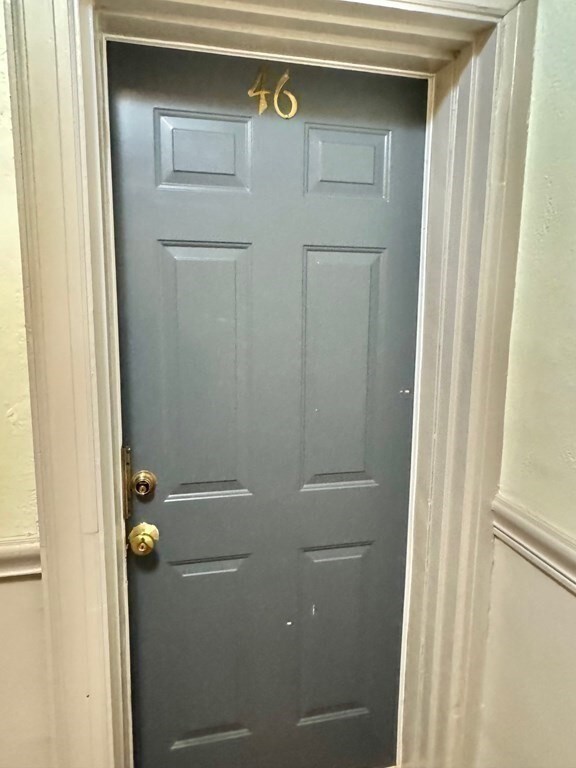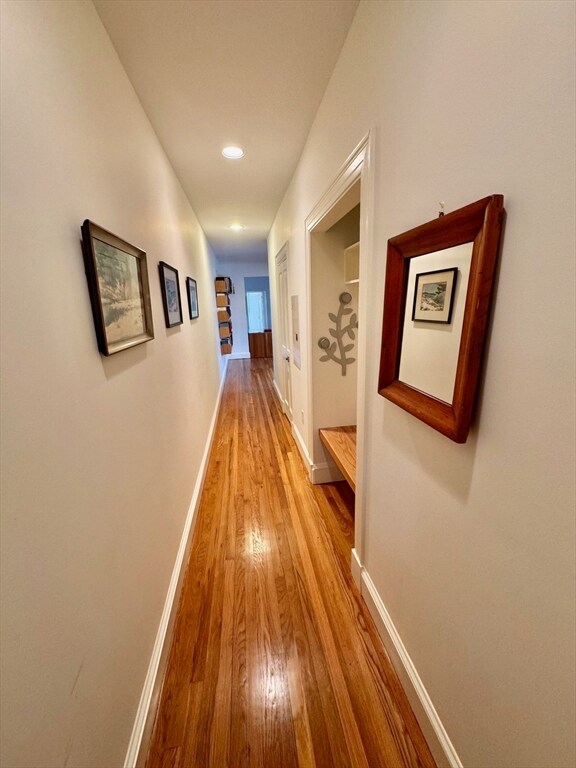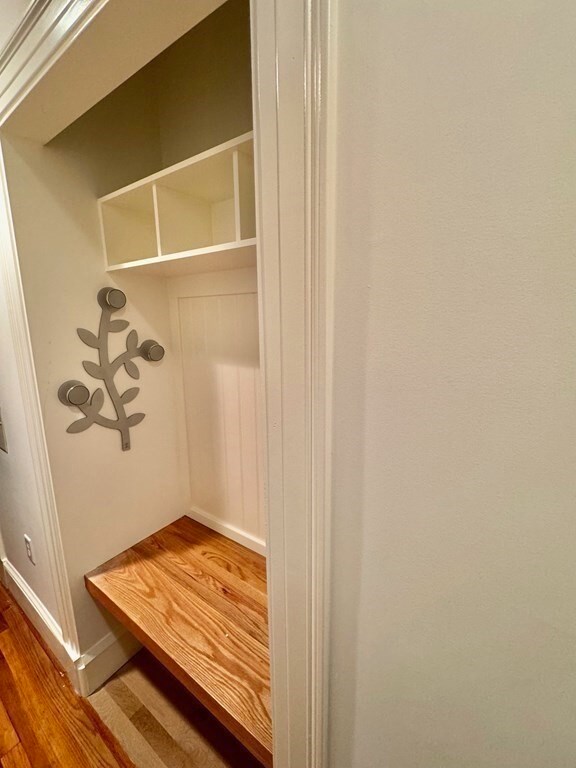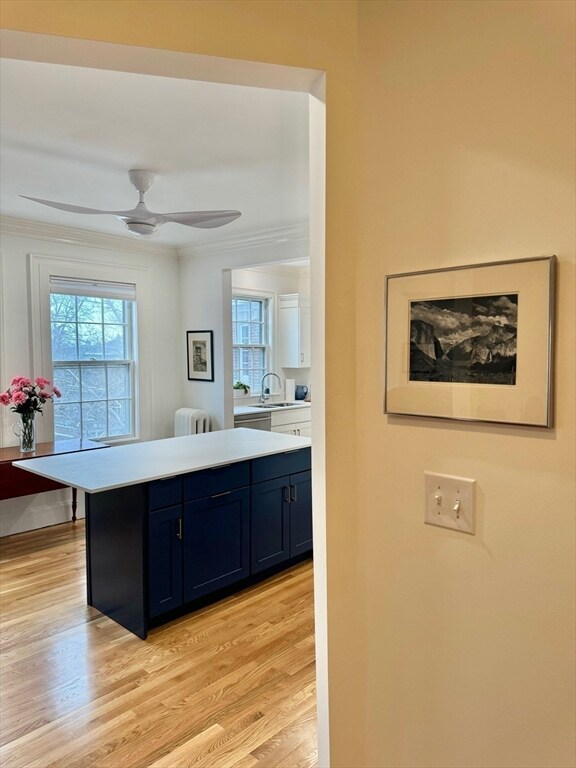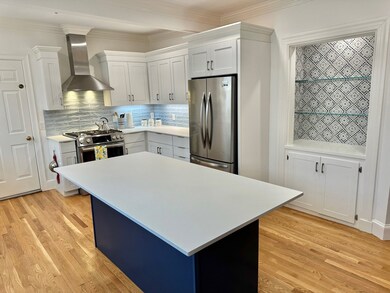Peabody Court 41 Linnaean St Unit 46 Cambridge, MA 02138
Neighborhood Nine NeighborhoodHighlights
- 999,999 Sq Ft lot
- Custom Closet System
- Property is near public transit
- Open Floorplan
- Landscaped Professionally
- Wood Flooring
About This Home
Classic and quiet! This NEWLY RENOVATED FURNISHED & FITTED 1-bed offers spacious open-plan living in one of the most beloved Harlow buildings in Cambridge! The 4th-floor unit boasts 11 light-filled windows, numerous built-ins, custom cabinets & closets full of classic architectural style, crown molding, a large bedroom with dressing room and a newly renovated bathroom. The all-new kitchen features a large island in handsome blue, with stylish white countertop and cabinets, as well as a stainless steel refrigerator, range, vent, microwave, and dishwasher. The DR-LR features a handsome ornamental fireplace surrounded by gleaming hardwoods, recessed lighting, and modern ceiling fans (and AC). Laundry and bike storage in basement. Exterior of building offers a park-like retreat for residents to enjoy. A superintendent lives in the building. ALL UTILITIES & WIFI hookups are included. Located a few blocks from Giulia & Nirvana, area shops, and Harvard & Lesley. LOCATION COULDN'T BE BETTER.
Condo Details
Home Type
- Condominium
Year Built
- Built in 1922 | Remodeled
Lot Details
- Landscaped Professionally
- Garden
Interior Spaces
- 1,074 Sq Ft Home
- 1-Story Property
- Open Floorplan
- Crown Molding
- Ceiling Fan
- Recessed Lighting
- Window Screens
- Living Room with Fireplace
- Dining Area
- Intercom
Kitchen
- Range with Range Hood
- Microwave
- ENERGY STAR Qualified Refrigerator
- Freezer
- Dishwasher
- Stainless Steel Appliances
- Kitchen Island
- Solid Surface Countertops
Flooring
- Wood
- Ceramic Tile
Bedrooms and Bathrooms
- 1 Bedroom
- Primary bedroom located on fourth floor
- Custom Closet System
- Dual Closets
- Dressing Area
- 1 Full Bathroom
- Separate Shower
Basement
- Exterior Basement Entry
- Laundry in Basement
Location
- Property is near public transit
- Property is near schools
Schools
- Lottery Elementary And Middle School
- Crls High School
Utilities
- Cooling Available
- Heating System Uses Natural Gas
- Hot Water Heating System
- Heating System Uses Steam
- Internet Available
Additional Features
- No or Low VOC Paint or Finish
- Rain Gutters
Listing and Financial Details
- Security Deposit $3,800
- Property Available on 8/1/24
- Rent includes heat, hot water, electricity, gas, water, sewer, trash collection, snow removal, gardener, garden area, furnishings (see remarks), air conditioning, laundry facilities, security, internet
- Assessor Parcel Number 415016
Community Details
Overview
- Property has a Home Owners Association
Amenities
- Common Area
- Shops
- Coin Laundry
Recreation
- Park
- Jogging Path
Pet Policy
- Call for details about the types of pets allowed
Map
About Peabody Court
Source: MLS Property Information Network (MLS PIN)
MLS Number: 73369562
- 41 Linnaean St Unit 45
- 4 Washington Ave Unit 20
- 41 Bowdoin St Unit 43
- 2 Garden Terrace
- 67 Walker St Unit 4
- 30 Walker St
- 52 Garden St Unit 49
- 52 Garden St Unit 4
- 9 Chauncy St Unit 20
- 29 Concord Ave Unit 608
- 241 Upland Rd Unit 1
- 6 Arlington St Unit 31
- 7 Arlington St Unit 57
- 16 Chauncy St Unit 32
- 54 Concord Ave Unit 203
- 89 Upland Rd Unit 2
- 73 Upland Rd
- 3 Arlington St Unit 52
- 1783 Massachusetts Ave Unit 1783B
- 11 Mellen St

