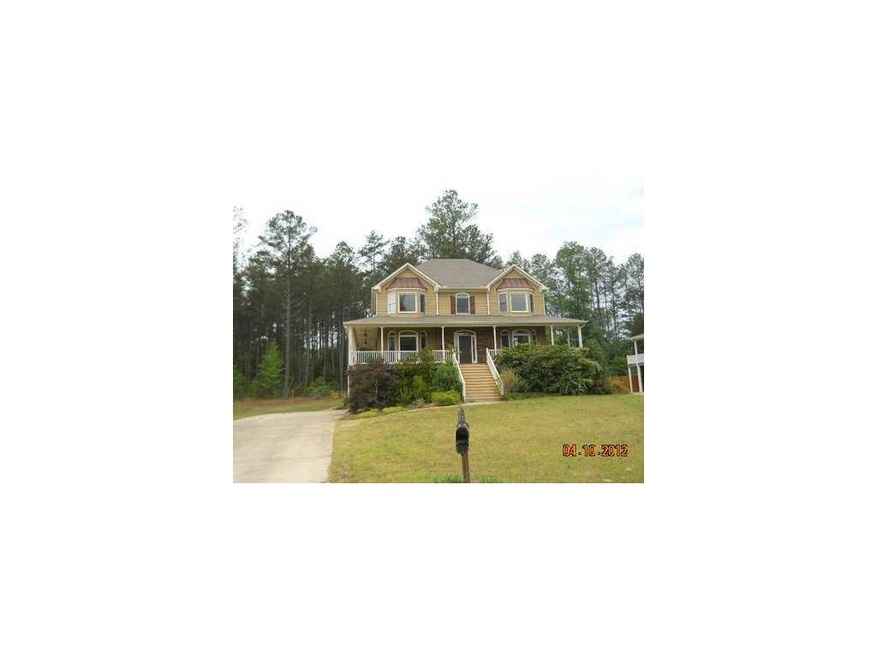41 Lowry Way Euharlee, GA 30145
Highlights
- Sitting Area In Primary Bedroom
- Deck
- 2 Fireplaces
- Craftsman Architecture
- Wood Flooring
- Bonus Room
About This Home
As of June 2013PACK YOUR BAGS AND CALL THE MOVERS~THIS IS IT*HUGE WRAP AROUND PORCH*DINING RM*OFFICE*GREAT RM W/ COZY FIREPLACE*LARGE KITCHEN W/ UPGRADED COUNTERS & VIEW TO FAMILY MASTER BDRM W/DOUBLE SIDED FP* TREYED CEILING*WHIRPOOL TUB,SEP SHOWER,DOUBLE VANITY*Bank of America, N.A. employees and employees' household members (including persons deriving their primary means of financial support from a Bank of America employee) and business partners of the Bank are prohibited from purchasing this property, whether directly or indirectly.BOFA PRE-QUAL IS REQUIRED IF OBTAINING FINANCING
Last Agent to Sell the Property
RANDY KINDRED
NOT A VALID MEMBER License #210455
Home Details
Home Type
- Single Family
Est. Annual Taxes
- $2,308
Year Built
- Built in 2004
Lot Details
- Level Lot
Parking
- 2 Car Attached Garage
- Garage Door Opener
- Driveway Level
Home Design
- Craftsman Architecture
- Frame Construction
- Composition Roof
Interior Spaces
- 2,336 Sq Ft Home
- 3-Story Property
- Tray Ceiling
- Ceiling height of 9 feet on the main level
- Ceiling Fan
- 2 Fireplaces
- Double Sided Fireplace
- Factory Built Fireplace
- Gas Log Fireplace
- Great Room
- Formal Dining Room
- Bonus Room
- Screened Porch
- Wood Flooring
- Laundry Room
Kitchen
- Eat-In Kitchen
- Gas Range
- Dishwasher
- Solid Surface Countertops
Bedrooms and Bathrooms
- 4 Bedrooms
- Sitting Area In Primary Bedroom
- Vaulted Bathroom Ceilings
- Dual Vanity Sinks in Primary Bathroom
- Separate Shower in Primary Bathroom
- Soaking Tub
Basement
- Basement Fills Entire Space Under The House
- Interior and Exterior Basement Entry
- Garage Access
- Stubbed For A Bathroom
- Natural lighting in basement
Eco-Friendly Details
- Energy-Efficient HVAC
- Energy-Efficient Thermostat
Outdoor Features
- Deck
- Patio
Schools
- Euharlee Elementary School
- Woodland - Bartow Middle School
- Woodland - Bartow High School
Utilities
- Forced Air Heating and Cooling System
- Heating System Uses Natural Gas
- Gas Water Heater
Listing and Financial Details
- Assessor Parcel Number 41LowryWAY
Community Details
Overview
- Property has a Home Owners Association
- Shaw Woods Subdivision
Recreation
- Community Playground
- Community Pool
Ownership History
Purchase Details
Home Financials for this Owner
Home Financials are based on the most recent Mortgage that was taken out on this home.Purchase Details
Home Financials for this Owner
Home Financials are based on the most recent Mortgage that was taken out on this home.Purchase Details
Purchase Details
Map
Home Values in the Area
Average Home Value in this Area
Purchase History
| Date | Type | Sale Price | Title Company |
|---|---|---|---|
| Warranty Deed | $197,000 | -- | |
| Warranty Deed | $140,000 | -- | |
| Foreclosure Deed | -- | -- | |
| Warranty Deed | -- | -- |
Mortgage History
| Date | Status | Loan Amount | Loan Type |
|---|---|---|---|
| Open | $160,000 | New Conventional | |
| Closed | $193,431 | FHA |
Property History
| Date | Event | Price | Change | Sq Ft Price |
|---|---|---|---|---|
| 06/18/2013 06/18/13 | Sold | $197,000 | -10.4% | -- |
| 05/19/2013 05/19/13 | Pending | -- | -- | -- |
| 11/27/2012 11/27/12 | For Sale | $219,900 | +57.1% | -- |
| 09/05/2012 09/05/12 | Sold | $140,000 | -22.2% | $60 / Sq Ft |
| 06/21/2012 06/21/12 | Pending | -- | -- | -- |
| 04/26/2012 04/26/12 | For Sale | $180,000 | -- | $77 / Sq Ft |
Tax History
| Year | Tax Paid | Tax Assessment Tax Assessment Total Assessment is a certain percentage of the fair market value that is determined by local assessors to be the total taxable value of land and additions on the property. | Land | Improvement |
|---|---|---|---|---|
| 2024 | $4,319 | $170,552 | $28,000 | $142,552 |
| 2023 | $4,319 | $168,432 | $28,000 | $140,432 |
| 2022 | $4,038 | $149,031 | $14,000 | $135,031 |
| 2021 | $2,977 | $114,008 | $14,000 | $100,008 |
| 2020 | $3,291 | $114,008 | $14,000 | $100,008 |
| 2019 | $3,123 | $106,452 | $12,000 | $94,452 |
| 2018 | $3,095 | $104,682 | $12,000 | $92,682 |
| 2017 | $2,920 | $104,682 | $12,000 | $92,682 |
| 2016 | $2,353 | $84,760 | $12,000 | $72,760 |
| 2015 | $2,388 | $85,800 | $12,000 | $73,800 |
| 2014 | $2,249 | $78,800 | $12,000 | $66,800 |
| 2013 | -- | $56,000 | $12,000 | $44,000 |
Source: First Multiple Listing Service (FMLS)
MLS Number: 5012812
APN: 0034J-0005-025
