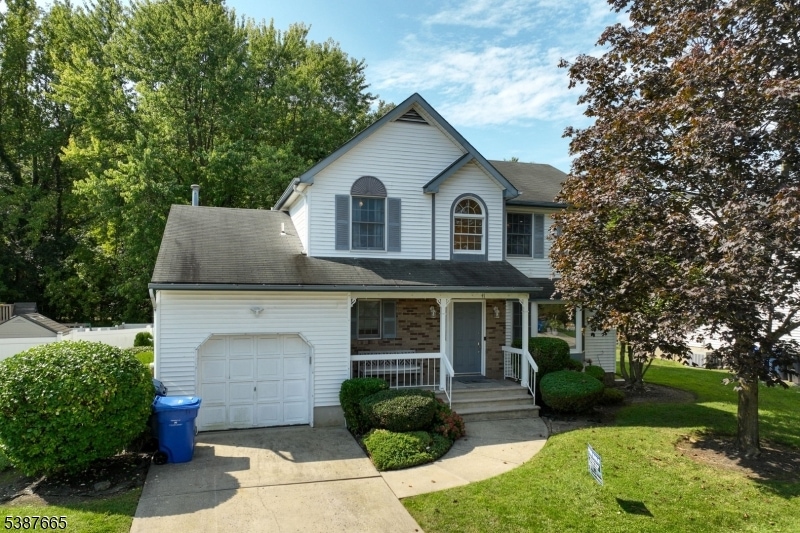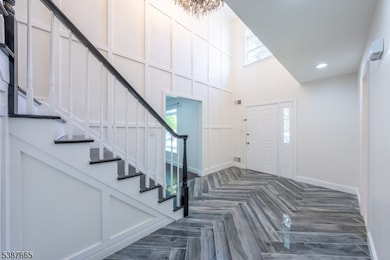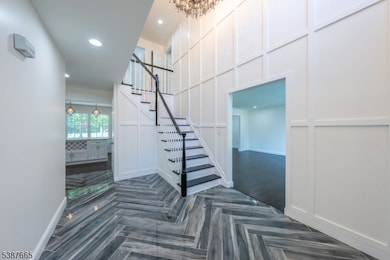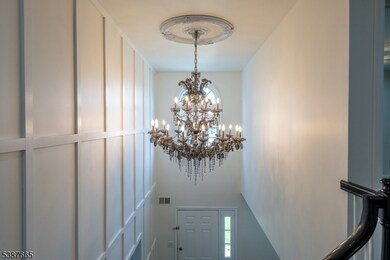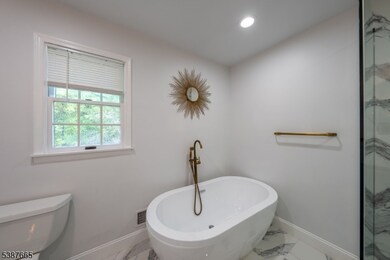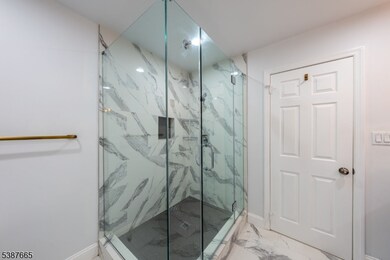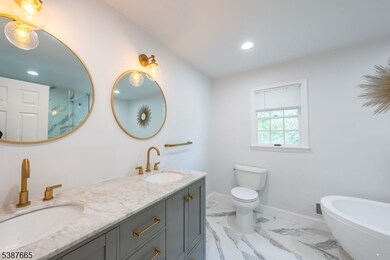41 Lynn Ct North Brunswick, NJ 08902
Estimated payment $5,050/month
Highlights
- Colonial Architecture
- Butlers Pantry
- Kitchen Island
- Electric Vehicle Charging Station
- Breakfast Bar
- Forced Air Heating and Cooling System
About This Home
Stunning Fully Renovated Home in the Heart of North Brunswick Welcome a beautifully updated 3-bedroom, 2.5-bath single-family home offering approximately 2,100 sq. ft. of modern living space completely move-in ready and designed for today's lifestyle. From the moment you enter, you'll be greeted by a grand foyer featuring elegant herringbone tile flooring, a chandelier, and custom molding setting the tone for the luxury and detail found throughout this home. The fully renovated kitchen is a chef's dream, complete with high-end finishes, quartz countertops, sleek cabinetry, and plenty of counter space for cooking and entertaining. All bathrooms have been tastefully remodeled, and brand-new flooring flows seamlessly through the entire home. Enjoy peace of mind with a recently updated HVAC system, plus eco-friendly living with a built-in electric vehicle charger in the garage. Outside, the paved backyard with a built-in firepit offers the perfect space for gatherings, summer BBQs, or cozy fall evenings under the stars located in a sought-after North Brunswick neighborhood close to shopping, dining, parks, and top schools, this home blends style, comfort, and convenience truly the best of suburban living. Highlights:3 spacious bedrooms & 2.5 updated bathrooms Fully renovated kitchen and bathrooms Brand-new flooring throughout Grand foyer with herringbone tile, chandelier & custom molding- All closets customized with new closet systems.
Home Details
Home Type
- Single Family
Est. Annual Taxes
- $13,178
Year Built
- Built in 1990 | Remodeled
Lot Details
- 6,970 Sq Ft Lot
Parking
- 1 Car Garage
- Garage Door Opener
Home Design
- Colonial Architecture
- Brick Exterior Construction
- Vinyl Siding
- Tile
Interior Spaces
- 2,100 Sq Ft Home
- Laminate Flooring
- Carbon Monoxide Detectors
- Finished Basement
Kitchen
- Breakfast Bar
- Butlers Pantry
- Gas Oven or Range
- Microwave
- Dishwasher
- Kitchen Island
Bedrooms and Bathrooms
- 3 Bedrooms
Laundry
- Dryer
- Washer
Utilities
- Forced Air Heating and Cooling System
- One Cooling System Mounted To A Wall/Window
- Underground Utilities
- Standard Electricity
- Gas Water Heater
Community Details
- Electric Vehicle Charging Station
Listing and Financial Details
- Assessor Parcel Number 2114-00143-0007-00088-0014-
Map
Home Values in the Area
Average Home Value in this Area
Tax History
| Year | Tax Paid | Tax Assessment Tax Assessment Total Assessment is a certain percentage of the fair market value that is determined by local assessors to be the total taxable value of land and additions on the property. | Land | Improvement |
|---|---|---|---|---|
| 2025 | $13,179 | $208,000 | $57,400 | $150,600 |
| 2024 | $12,942 | $208,000 | $57,400 | $150,600 |
| 2023 | $12,942 | $208,000 | $57,400 | $150,600 |
| 2022 | $12,501 | $208,000 | $57,400 | $150,600 |
| 2021 | $9,108 | $208,000 | $57,400 | $150,600 |
| 2020 | $12,035 | $208,000 | $57,400 | $150,600 |
| 2019 | $11,534 | $203,500 | $57,400 | $146,100 |
| 2018 | $11,298 | $203,500 | $57,400 | $146,100 |
| 2017 | $11,099 | $203,500 | $57,400 | $146,100 |
| 2016 | $10,867 | $203,500 | $57,400 | $146,100 |
| 2015 | $10,682 | $203,500 | $57,400 | $146,100 |
| 2014 | $10,562 | $203,500 | $57,400 | $146,100 |
Property History
| Date | Event | Price | List to Sale | Price per Sq Ft | Prior Sale |
|---|---|---|---|---|---|
| 09/25/2025 09/25/25 | For Sale | $749,999 | +80.7% | $360 / Sq Ft | |
| 10/03/2018 10/03/18 | Sold | $415,000 | -2.1% | $199 / Sq Ft | View Prior Sale |
| 08/13/2018 08/13/18 | Pending | -- | -- | -- | |
| 07/12/2018 07/12/18 | For Sale | $423,900 | -- | $203 / Sq Ft |
Purchase History
| Date | Type | Sale Price | Title Company |
|---|---|---|---|
| Deed | $415,000 | New Dawn Title Agency Llc |
Mortgage History
| Date | Status | Loan Amount | Loan Type |
|---|---|---|---|
| Open | $373,500 | New Conventional |
Source: Garden State MLS
MLS Number: 3989422
APN: 14-00143-07-00088-14
- 422 Franklin Rd
- 386 Franklin Rd
- 149 Pennsylvania Way
- 32 Lafayette Ct
- 1123 N Boyd Pkwy
- 1569 Holly Rd
- 63 Pennsylvania Way
- 276 Constitution Cir
- 1088 S Boyd Pkwy
- 1660 Us Highway 130
- 89 Pennsylvania Way
- 1035 Hillside Dr
- 1040 Hillside Dr
- 3203 N Oaks Blvd
- 430 Wood Ave
- 7 Pershing Ct
- 3807 Birchwood Ct
- 1314 N Oaks Blvd
- 1827 Oak Rd
- 3 Garden Terrace
- 295 Constitution Cir
- 267 Constitution Cir
- 225 Constitution Cir
- 95 Pennsylvania Way
- 1650 Holly Rd
- 2880 Birchwood Ct
- 4706 Boice Dr
- 2905 N Oaks Blvd
- 500 Adams Ln
- 504 N Oaks Blvd
- 405 N Oaks Blvd
- 4112 Birchwood Ct
- 111 Riva Ave Unit 2
- 911 Village Dr E
- 113 Dillion Ct
- 1155 Livingston Ave
- 909 Hermann Rd
- 14 Driscoll Ct
- 737 Roseland Place Unit 2
- 403 Old Georges Rd
