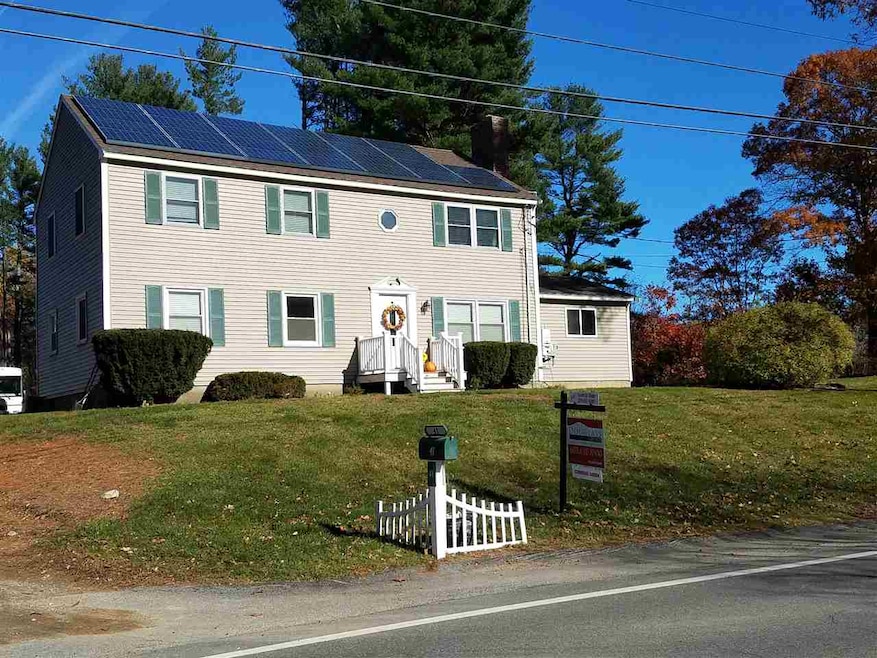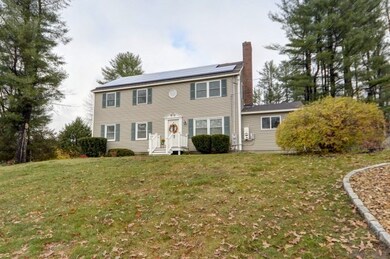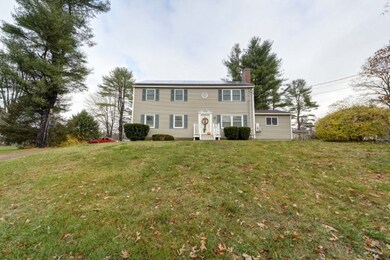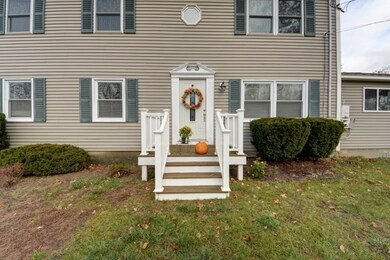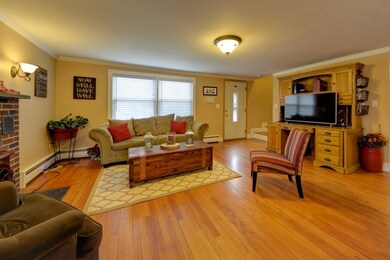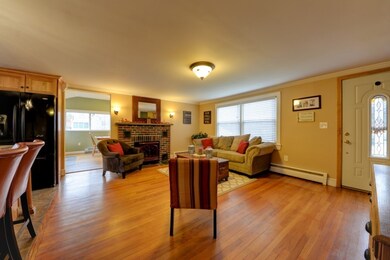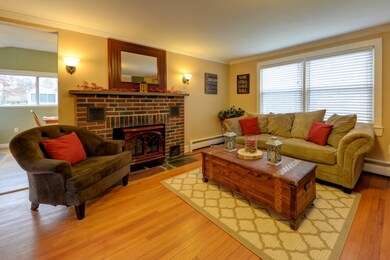
41 Main Ave South Hampton, NH 03827
Estimated Value: $662,000 - $782,000
Highlights
- Deck
- Wood Flooring
- Patio
- South Hampton Barnard School Rated A
- 2 Car Detached Garage
- Kitchen Island
About This Home
As of January 2017-Spacious Colonial 2,200+ sqft. 4 bedroom, 3 bath -Forced hot water (oil), electric baseboard, and central air -Oak and beechwood hardwood and ceramic tile floors throughout -Many recent updates throughout including all wood kitchen cabinets, island with additional sink and granite style laminate, coffee bar, and radiant heat in upstairs bathroom floors -Central vac -Large, over-sized garage with 100 AMP panel -Large cedar deck with pergola -Outdoor patio and fire pit area -Energy star appliances new in 2008 -Energy efficient windows installed in 2008 -Solar panels installed in February of 2016 -South Hampton students attend the Barnard School (k-8) and have access to Amesbury High School, as well as the option to apply to Whittier Technical Vocational School in Haverhill, MA (all measurements are approximate and to be confirmed by buyer)
Last Listed By
Kevin St. Onge
Cameron Real Estate Group License #9552743 Listed on: 11/17/2016

Home Details
Home Type
- Single Family
Est. Annual Taxes
- $8,299
Year Built
- 1960
Lot Details
- 1 Acre Lot
- Level Lot
Parking
- 2 Car Detached Garage
- Heated Garage
- Gravel Driveway
Home Design
- Concrete Foundation
- Wood Frame Construction
- Architectural Shingle Roof
- Vinyl Siding
Interior Spaces
- 2-Story Property
- Central Vacuum
- Walk-Up Access
Kitchen
- Oven
- Electric Cooktop
- ENERGY STAR Qualified Dishwasher
- Kitchen Island
Flooring
- Wood
- Ceramic Tile
Bedrooms and Bathrooms
- 4 Bedrooms
Laundry
- Laundry on main level
- ENERGY STAR Qualified Dryer
Outdoor Features
- Deck
- Patio
Utilities
- Hot Water Heating System
- Heating System Uses Oil
- 200+ Amp Service
- Drilled Well
- Leach Field
Ownership History
Purchase Details
Home Financials for this Owner
Home Financials are based on the most recent Mortgage that was taken out on this home.Purchase Details
Home Financials for this Owner
Home Financials are based on the most recent Mortgage that was taken out on this home.Similar Homes in the area
Home Values in the Area
Average Home Value in this Area
Purchase History
| Date | Buyer | Sale Price | Title Company |
|---|---|---|---|
| Grullon Jose E | $350,000 | -- | |
| Campbell Christine M | $260,000 | -- |
Mortgage History
| Date | Status | Borrower | Loan Amount |
|---|---|---|---|
| Open | Grullon Jose | $125,000 | |
| Open | Grullon Jose E | $404,000 | |
| Closed | Grullon Jose E | $333,000 | |
| Closed | Grullon Jose E | $343,430 | |
| Previous Owner | Campbell Christine M | $275,365 | |
| Previous Owner | Campbell Christine M | $286,935 | |
| Previous Owner | Campbell Christine M | $260,000 |
Property History
| Date | Event | Price | Change | Sq Ft Price |
|---|---|---|---|---|
| 01/31/2017 01/31/17 | Sold | $350,000 | -2.8% | $154 / Sq Ft |
| 12/28/2016 12/28/16 | Pending | -- | -- | -- |
| 11/17/2016 11/17/16 | For Sale | $360,000 | -- | $158 / Sq Ft |
Tax History Compared to Growth
Tax History
| Year | Tax Paid | Tax Assessment Tax Assessment Total Assessment is a certain percentage of the fair market value that is determined by local assessors to be the total taxable value of land and additions on the property. | Land | Improvement |
|---|---|---|---|---|
| 2024 | $8,299 | $601,400 | $230,100 | $371,300 |
| 2023 | $8,299 | $601,400 | $230,100 | $371,300 |
| 2022 | $8,041 | $404,900 | $146,300 | $258,600 |
| 2021 | $8,070 | $404,900 | $146,300 | $258,600 |
| 2020 | $5,503 | $404,900 | $146,300 | $258,600 |
| 2019 | $7,227 | $404,900 | $146,300 | $258,600 |
| 2018 | $15,483 | $404,900 | $146,300 | $258,600 |
| 2017 | $5,806 | $300,700 | $125,400 | $175,300 |
| 2016 | $5,482 | $300,700 | $125,400 | $175,300 |
| 2015 | $5,993 | $300,700 | $125,400 | $175,300 |
| 2014 | $5,623 | $300,700 | $125,400 | $175,300 |
| 2012 | $5,294 | $358,900 | $165,000 | $193,900 |
Agents Affiliated with this Home
-

Seller's Agent in 2017
Kevin St. Onge
Cameron Real Estate Group
(857) 331-5127
Map
Source: PrimeMLS
MLS Number: 4609282
APN: SHMP-000004-000000-000030
