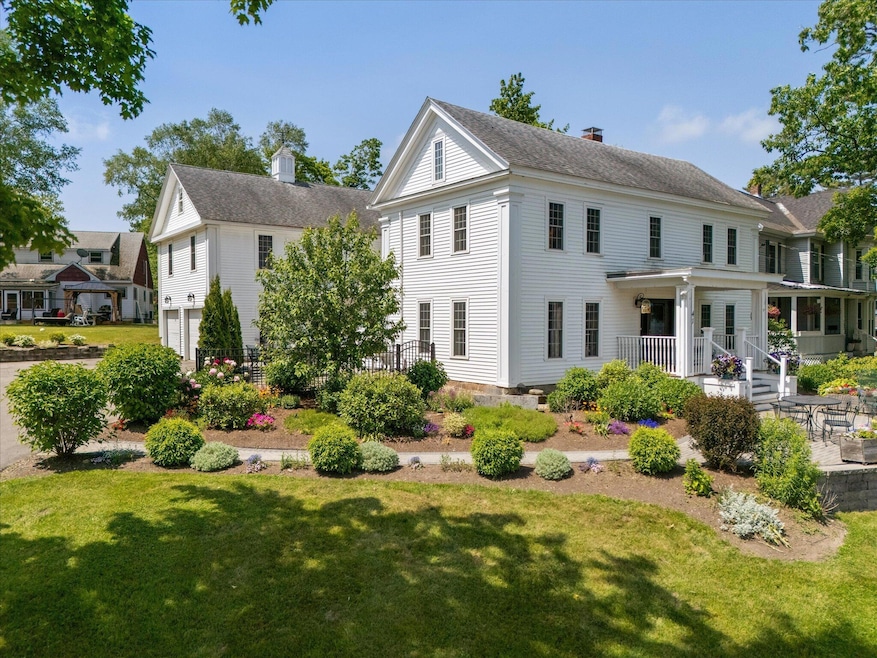Step into timeless elegance with this regal 1900 Colonial offering over 4,500 square feet of updated living space, 4 bedrooms, and 3.5 baths, all set on 83 feet of owned frontage on the Penobscot River. Blending historic charm with modern comforts, this stately home showcases beautifully landscaped grounds, a stone patio, and river views that set the tone before you even step inside.Inside, you'll be wowed by the oversized chef's kitchen, featuring rich cherry cabinetry, granite countertops, a large center island, and a newly added wall of lighter cabinetry with a wine cooler and ice maker. Enjoy casual meals in the eat-in kitchen or step out to the inviting 3-season sunroom with skylights.The layout is both spacious and unique: a formal living room with accent fireplace, a cozy wood-burning fireplace in the front office (which could serve as a bedroom), a handy mudroom, and a comfortable family room. Upstairs, the second floor opens into wide hallways, a library nook with vaulted ceilings, and a generous laundry room with new cabinetry. You'll find three well-sized bedrooms, 2 other beautiful bath rooms (including a custom tile shower) plus a luxurious primary suite that spans the front of the home with exposed beams, cathedral ceilings, heat pump, and a massive walk-in closet. The spa-like en-suite bath features a custom L-shaped tile shower and center tub.
Natural gas fuels radiant heat beneath mahogany, stone, and travertine floors, and the whole-house generator offers peace of mind year-round. The attached 2-car heated garage adds convenience, while the private riverfront is perfect for outdoor gatherings with a fire pit and covered picnic area.
Don't miss this rare opportunity to own a one-of-a-kind riverside estate just minutes from town!








