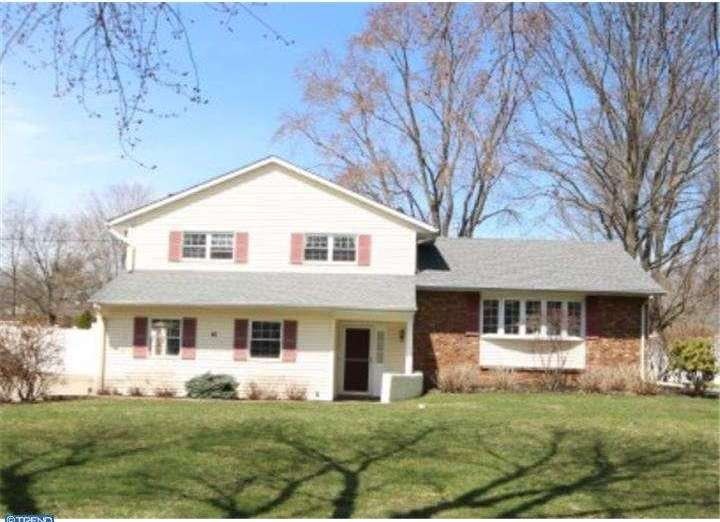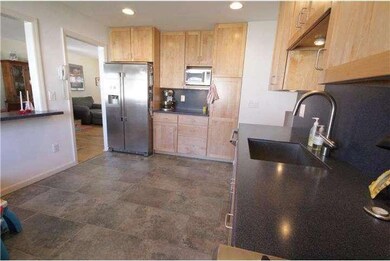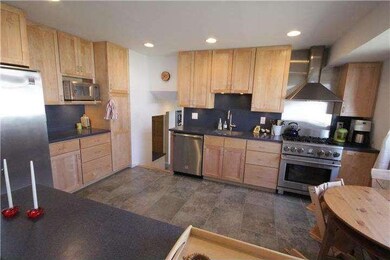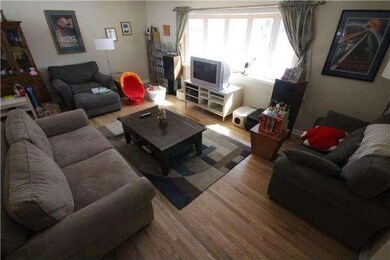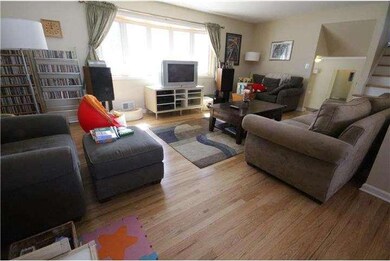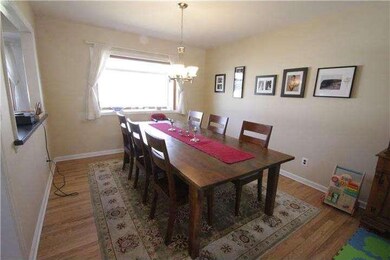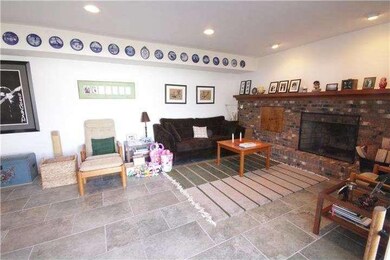
41 Maple Stream Rd East Windsor, NJ 08520
Highlights
- Colonial Architecture
- Attic
- No HOA
- Wood Flooring
- 1 Fireplace
- 2 Car Attached Garage
About This Home
As of December 2022Outstanding 4 Bedroom home on corner lot in Brooktree! The owner of this home has spared no expense in maintaining and updating this beauty with many features such as Totally new kitchen with designer cabinetry, custom Hi Macs- Solid surface countertops and backsplash, professional grade top of the line appliances, stove is dual fuel - gas stove, electric oven, under cabinet lighting, recessed lighting, large pantry, custom 18"x24' porcelain tile floors in kit- foyer- family room, bay window with beautiful view of the rear yard, formal dining area, and living room also have large bay windows, beautiful oak hardwood floors throughout, Family room has wood fireplace and sliders to the rear yard, new wood doors and hardware in all rooms, master bedroom has remodeled bath and lots of closets, the main bath and downstairs bathrooms are also remodeled, basement large with a finished play room, full house water softener, Beautiful Bluestone patio in the rear, large beautiful yard that is fully fenced in for privacy, All utilities have been updated as well as the roof, you will love the automatic sprinkler system. This home has it all 4 bedrooms 2.5 baths 2 car garage and is the nicest home you could buy for the money! See this soon!
Last Agent to Sell the Property
RE/MAX of Princeton License #9483422 Listed on: 03/03/2014

Home Details
Home Type
- Single Family
Est. Annual Taxes
- $11,712
Year Built
- Built in 1967
Lot Details
- 0.6 Acre Lot
- Lot Dimensions are 150x175
- Back, Front, and Side Yard
- Property is in good condition
- Property is zoned R1
Parking
- 2 Car Attached Garage
- Driveway
Home Design
- Colonial Architecture
- Split Level Home
- Brick Foundation
- Pitched Roof
- Shingle Roof
- Vinyl Siding
Interior Spaces
- 1,800 Sq Ft Home
- Ceiling Fan
- 1 Fireplace
- Family Room
- Living Room
- Dining Room
- Home Security System
- Attic
Kitchen
- Eat-In Kitchen
- Dishwasher
Flooring
- Wood
- Tile or Brick
Bedrooms and Bathrooms
- 4 Bedrooms
- En-Suite Primary Bedroom
- En-Suite Bathroom
Basement
- Basement Fills Entire Space Under The House
- Laundry in Basement
Outdoor Features
- Patio
- Shed
Schools
- Melvin H Kreps Middle School
- Hightstown School
Utilities
- Forced Air Heating and Cooling System
- Heating System Uses Gas
- 200+ Amp Service
- Natural Gas Water Heater
- Cable TV Available
Community Details
- No Home Owners Association
- Brooktree Subdivision
Listing and Financial Details
- Tax Lot 00015
- Assessor Parcel Number 01-00058 01-00015
Ownership History
Purchase Details
Home Financials for this Owner
Home Financials are based on the most recent Mortgage that was taken out on this home.Purchase Details
Home Financials for this Owner
Home Financials are based on the most recent Mortgage that was taken out on this home.Purchase Details
Home Financials for this Owner
Home Financials are based on the most recent Mortgage that was taken out on this home.Similar Homes in the area
Home Values in the Area
Average Home Value in this Area
Purchase History
| Date | Type | Sale Price | Title Company |
|---|---|---|---|
| Deed | $525,000 | -- | |
| Bargain Sale Deed | $350,000 | Multiple | |
| Deed | $270,000 | -- |
Mortgage History
| Date | Status | Loan Amount | Loan Type |
|---|---|---|---|
| Open | $420,000 | New Conventional | |
| Previous Owner | $280,000 | New Conventional | |
| Previous Owner | $166,000 | New Conventional | |
| Previous Owner | $256,500 | No Value Available |
Property History
| Date | Event | Price | Change | Sq Ft Price |
|---|---|---|---|---|
| 12/08/2022 12/08/22 | Sold | $525,000 | -4.5% | $270 / Sq Ft |
| 11/01/2022 11/01/22 | Pending | -- | -- | -- |
| 09/19/2022 09/19/22 | Price Changed | $550,000 | -4.3% | $283 / Sq Ft |
| 08/03/2022 08/03/22 | For Sale | $575,000 | +64.3% | $296 / Sq Ft |
| 06/27/2014 06/27/14 | Sold | $350,000 | 0.0% | $194 / Sq Ft |
| 05/09/2014 05/09/14 | Pending | -- | -- | -- |
| 04/10/2014 04/10/14 | Price Changed | $350,000 | -5.1% | $194 / Sq Ft |
| 03/03/2014 03/03/14 | For Sale | $369,000 | -- | $205 / Sq Ft |
Tax History Compared to Growth
Tax History
| Year | Tax Paid | Tax Assessment Tax Assessment Total Assessment is a certain percentage of the fair market value that is determined by local assessors to be the total taxable value of land and additions on the property. | Land | Improvement |
|---|---|---|---|---|
| 2024 | $13,183 | $374,300 | $187,000 | $187,300 |
| 2023 | $13,183 | $374,300 | $187,000 | $187,300 |
| 2022 | $12,842 | $374,300 | $187,000 | $187,300 |
| 2021 | $12,749 | $374,300 | $187,000 | $187,300 |
| 2020 | $12,764 | $374,300 | $187,000 | $187,300 |
| 2019 | $12,648 | $374,300 | $187,000 | $187,300 |
| 2018 | $12,483 | $374,300 | $187,000 | $187,300 |
| 2017 | $12,472 | $374,300 | $187,000 | $187,300 |
| 2016 | $12,296 | $374,300 | $187,000 | $187,300 |
| 2015 | $12,056 | $374,300 | $187,000 | $187,300 |
| 2014 | $11,914 | $374,300 | $187,000 | $187,300 |
Agents Affiliated with this Home
-

Seller's Agent in 2022
Anthony Rosica
Keller Williams Premier
(609) 743-4881
12 in this area
199 Total Sales
-

Buyer's Agent in 2022
Smita Shah
Realty Mark Central, LLC
(609) 865-7817
19 in this area
59 Total Sales
-

Seller's Agent in 2014
Joe DeLorenzo
RE/MAX
(609) 635-0714
4 in this area
161 Total Sales
-

Buyer's Agent in 2014
Anne Setzer
Callaway Henderson Sotheby's Int'l-Lambertville
(609) 516-9203
2 in this area
49 Total Sales
Map
Source: Bright MLS
MLS Number: 1002826644
APN: 01-00058-01-00015
- 441 Dutch Neck Rd
- 453 Dutch Neck Rd
- 30 Brooktree Rd
- 36 Brooktree Rd
- 69 Brooktree Rd
- 163 Hickory Corner Rd
- 5 Pierce Rd
- 21 Spyglass Ct
- 94 Cypress Dr
- 569 Route 130
- 5 Martin Way
- 3403 Jordan Place
- 22 Woodland Dr
- 26 Chatham Ct
- 103J the Orchards
- 28 Woodland Dr
- 82 Chatham Ct
- 107 The Orchard Unit H
- 47 Geraldine Rd
- 138 the Orchards Unit C
