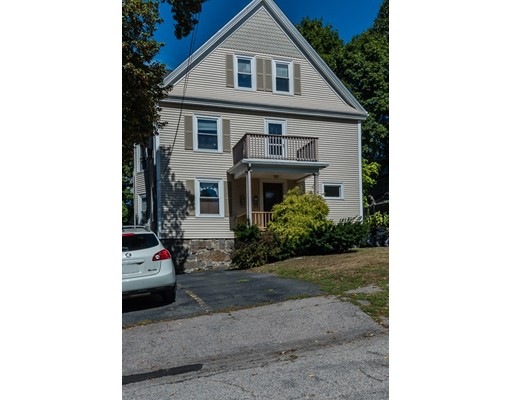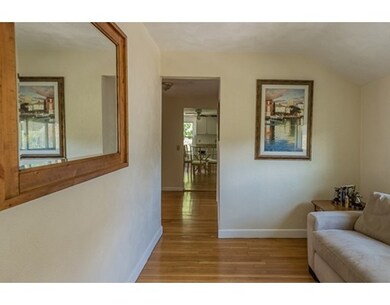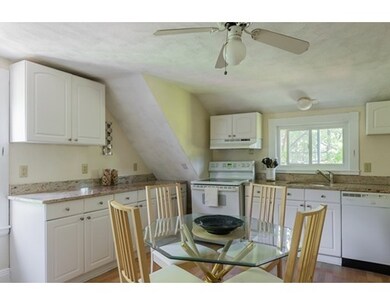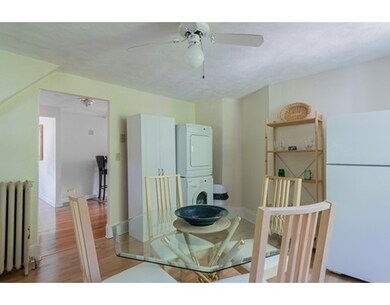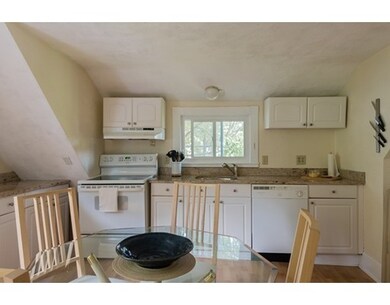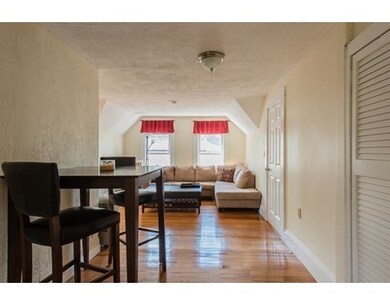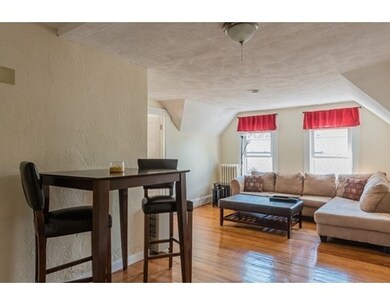
41 Marion St Unit 3 Quincy, MA 02170
Wollaston NeighborhoodAbout This Home
As of February 2025Convenience-plus from this charming third-floor condominium in this small complex! Features include hardwood floors in many rooms, modern kitchen with granite countertops and an eating area plus in-unit laundry (washer & dryer and fridge included), flexible floor plan with multiple options for work or relaxation, master bedroom with walk-in closet, a second bedroom or a den with a skylight, and a full bath with ceramic tile floor. Economical condo fee includes the water bill and insurance. The outside is maintenance-free, with vinyl siding, a new roof in the past year, and a rebuilt front porch/entry area. Walk a few blocks to the T and Wollaston shopping/restaurants. Easy to show!
Property Details
Home Type
Condominium
Est. Annual Taxes
$4,225
Year Built
1900
Lot Details
0
Listing Details
- Unit Level: 3
- Unit Placement: Upper
- Other Agent: 2.00
- Special Features: None
- Property Sub Type: Condos
- Year Built: 1900
Interior Features
- Appliances: Range, Dishwasher, Disposal, Refrigerator, Washer, Dryer
- Has Basement: Yes
- Number of Rooms: 5
- Amenities: Public Transportation, Shopping, Golf Course, Laundromat, Highway Access, Marina, Private School, Public School, T-Station
- Energy: Insulated Windows
- Flooring: Tile, Hardwood, Wood Laminate
- Bedroom 2: Third Floor, 16X7
- Bathroom #1: Third Floor
- Kitchen: Third Floor, 15X14
- Laundry Room: Third Floor
- Living Room: Third Floor, 13X12
- Master Bedroom: Third Floor, 13X12
- Master Bedroom Description: Closet - Walk-in, Flooring - Hardwood
- Dining Room: Third Floor, 8X7
Exterior Features
- Roof: Asphalt/Fiberglass Shingles
- Construction: Frame
- Exterior: Vinyl
- Exterior Unit Features: Fenced Yard
Garage/Parking
- Parking: Paved Driveway
- Parking Spaces: 0
Utilities
- Cooling: Window AC
- Heating: Hot Water Baseboard, Oil
- Heat Zones: 1
- Hot Water: Natural Gas
- Utility Connections: for Gas Range, for Gas Oven, for Electric Dryer, Washer Hookup
Condo/Co-op/Association
- Association Fee Includes: Water, Sewer, Master Insurance, Extra Storage
- Association Pool: No
- Management: Owner Association
- Pets Allowed: Yes w/ Restrictions
- No Units: 3
- Unit Building: 3
Lot Info
- Assessor Parcel Number: Map 5178, Block 4, Lot U#3
Ownership History
Purchase Details
Home Financials for this Owner
Home Financials are based on the most recent Mortgage that was taken out on this home.Purchase Details
Home Financials for this Owner
Home Financials are based on the most recent Mortgage that was taken out on this home.Purchase Details
Home Financials for this Owner
Home Financials are based on the most recent Mortgage that was taken out on this home.Purchase Details
Home Financials for this Owner
Home Financials are based on the most recent Mortgage that was taken out on this home.Purchase Details
Home Financials for this Owner
Home Financials are based on the most recent Mortgage that was taken out on this home.Purchase Details
Similar Homes in Quincy, MA
Home Values in the Area
Average Home Value in this Area
Purchase History
| Date | Type | Sale Price | Title Company |
|---|---|---|---|
| Condominium Deed | $449,000 | None Available | |
| Condominium Deed | $449,000 | None Available | |
| Condominium Deed | $355,000 | None Available | |
| Condominium Deed | $355,000 | None Available | |
| Not Resolvable | $325,000 | None Available | |
| Not Resolvable | $218,000 | -- | |
| Not Resolvable | $180,000 | -- | |
| Deed | $245,000 | -- | |
| Deed | $245,000 | -- |
Mortgage History
| Date | Status | Loan Amount | Loan Type |
|---|---|---|---|
| Open | $404,100 | Purchase Money Mortgage | |
| Closed | $404,100 | Purchase Money Mortgage | |
| Previous Owner | $284,000 | Purchase Money Mortgage | |
| Previous Owner | $305,000 | New Conventional | |
| Previous Owner | $206,000 | New Conventional | |
| Previous Owner | $176,166 | FHA | |
| Previous Owner | $176,668 | FHA |
Property History
| Date | Event | Price | Change | Sq Ft Price |
|---|---|---|---|---|
| 02/18/2025 02/18/25 | Sold | $449,000 | 0.0% | $411 / Sq Ft |
| 01/13/2025 01/13/25 | Pending | -- | -- | -- |
| 01/07/2025 01/07/25 | For Sale | $449,000 | 0.0% | $411 / Sq Ft |
| 12/29/2024 12/29/24 | Off Market | $2,800 | -- | -- |
| 11/25/2024 11/25/24 | For Rent | $2,800 | 0.0% | -- |
| 12/21/2022 12/21/22 | Sold | $355,000 | -3.8% | $325 / Sq Ft |
| 12/01/2022 12/01/22 | Pending | -- | -- | -- |
| 11/01/2022 11/01/22 | Price Changed | $369,000 | -1.6% | $338 / Sq Ft |
| 09/23/2022 09/23/22 | Price Changed | $375,000 | -6.0% | $343 / Sq Ft |
| 09/13/2022 09/13/22 | Price Changed | $399,000 | -4.8% | $365 / Sq Ft |
| 09/06/2022 09/06/22 | For Sale | $419,000 | +28.9% | $384 / Sq Ft |
| 10/23/2020 10/23/20 | Sold | $325,000 | 0.0% | $298 / Sq Ft |
| 09/01/2020 09/01/20 | Pending | -- | -- | -- |
| 08/27/2020 08/27/20 | For Sale | $325,000 | +49.1% | $298 / Sq Ft |
| 11/16/2015 11/16/15 | Sold | $218,000 | 0.0% | $200 / Sq Ft |
| 09/28/2015 09/28/15 | Off Market | $218,000 | -- | -- |
| 09/28/2015 09/28/15 | Pending | -- | -- | -- |
| 09/14/2015 09/14/15 | For Sale | $225,000 | +25.0% | $206 / Sq Ft |
| 01/06/2014 01/06/14 | Sold | $180,000 | 0.0% | $165 / Sq Ft |
| 12/30/2013 12/30/13 | Pending | -- | -- | -- |
| 11/03/2013 11/03/13 | Off Market | $180,000 | -- | -- |
| 10/23/2013 10/23/13 | For Sale | $183,000 | +1.7% | $168 / Sq Ft |
| 09/28/2013 09/28/13 | Pending | -- | -- | -- |
| 09/12/2013 09/12/13 | Off Market | $180,000 | -- | -- |
| 07/26/2013 07/26/13 | Price Changed | $183,000 | -8.0% | $168 / Sq Ft |
| 06/11/2013 06/11/13 | For Sale | $199,000 | -- | $182 / Sq Ft |
Tax History Compared to Growth
Tax History
| Year | Tax Paid | Tax Assessment Tax Assessment Total Assessment is a certain percentage of the fair market value that is determined by local assessors to be the total taxable value of land and additions on the property. | Land | Improvement |
|---|---|---|---|---|
| 2025 | $4,225 | $366,400 | $0 | $366,400 |
| 2024 | $4,082 | $362,200 | $0 | $362,200 |
| 2023 | $3,675 | $330,200 | $0 | $330,200 |
| 2022 | $4,001 | $334,000 | $0 | $334,000 |
| 2021 | $3,093 | $254,800 | $0 | $254,800 |
| 2020 | $3,106 | $249,900 | $0 | $249,900 |
| 2019 | $2,863 | $228,100 | $0 | $228,100 |
| 2018 | $2,823 | $211,600 | $0 | $211,600 |
| 2017 | $2,840 | $200,400 | $0 | $200,400 |
| 2016 | $2,616 | $182,200 | $0 | $182,200 |
| 2015 | $3,103 | $212,500 | $0 | $212,500 |
| 2014 | $4,269 | $287,300 | $0 | $287,300 |
Agents Affiliated with this Home
-

Seller's Agent in 2025
Nicole Vermillion
Lamacchia Realty, Inc.
(857) 939-9055
1 in this area
161 Total Sales
-

Buyer's Agent in 2025
Xavier Vargas
Vicente Realty, LLC
(508) 863-5004
1 in this area
44 Total Sales
-

Seller's Agent in 2022
Greg Richard
Realty Executives
(508) 341-7528
2 in this area
83 Total Sales
-

Buyer's Agent in 2022
Casey Cochran
Coldwell Banker Realty - Boston
(617) 615-5955
1 in this area
163 Total Sales
-

Seller's Agent in 2020
Austin Partain
William Raveis R.E. & Home Services
(617) 903-0736
7 in this area
178 Total Sales
-

Seller's Agent in 2015
Richard Lannon
Keller Williams Realty
(617) 571-8510
1 in this area
75 Total Sales
Map
Source: MLS Property Information Network (MLS PIN)
MLS Number: 71903992
APN: QUIN-005178-000004-000003
- 107 Lincoln Ave
- 365 Newport Ave Unit 101
- 100 Grandview Ave Unit 14B
- 225 S Central Ave
- 252 Safford St
- 174 N Central Ave
- 204 Farrington St
- 35 Willow Ave
- 57 Willow Ave
- 143 Arlington St
- 163 Clay St Unit 3
- 163 Clay St Unit 2
- 21 Linden St Unit 304
- 21 Linden St Unit 318
- 21 Linden St Unit 133
- 21 Linden St Unit 210
- 22 Beach St
- 45 Oval Rd Unit 24
- 33 Oval Rd Unit 2
- 9 Grenwold Rd
