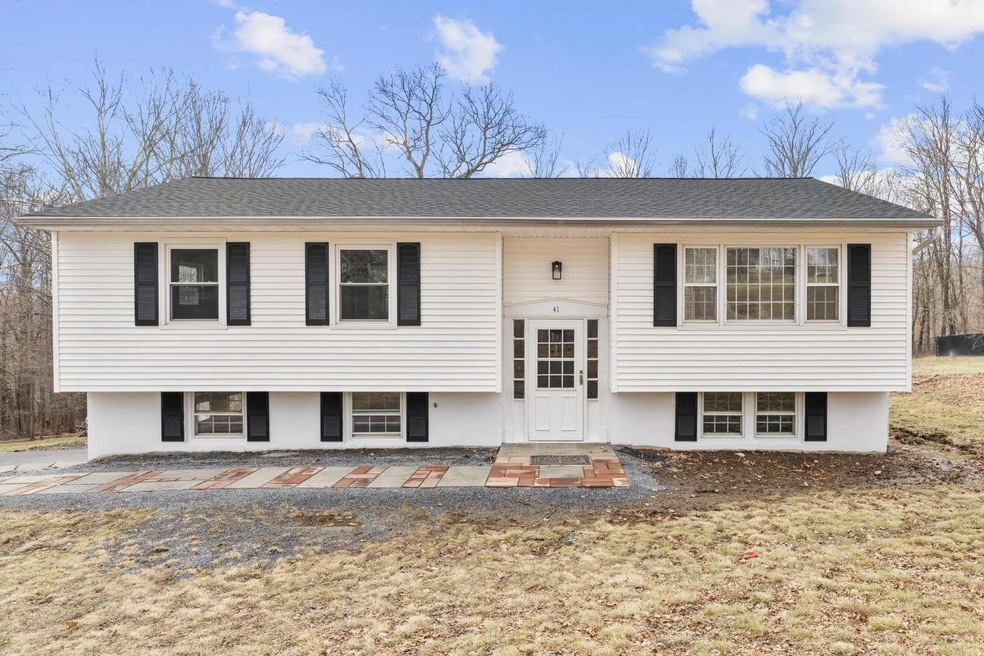
41 Martin Rd Hopewell Junction, NY 12533
Highlights
- Deck
- Private Lot
- Wood Flooring
- Arlington High School Rated A-
- Raised Ranch Architecture
- Main Floor Bedroom
About This Home
As of May 2025Welcome to this beautiful 3-bedroom, 2-bathroom home located at 41 Martin Rd in Hopewell Junction. With 1,688 sq. ft. of living space, this charming property sits on a 1.3-acre lot in the highly regarded Arlington School District. The home has undergone a series of thoughtful updates, including a brand-new roof and a freshly paved driveway that leads to a spacious 2-car garage. Inside, you'll find stunning refinished hardwood floors throughout the home, which complement the freshly remodeled bathrooms and the newly updated kitchen. Additionally, the home features a brand-new boiler, ensuring year-round comfort. The expansive lot provides ample space for outdoor activities, gardening, or potential future expansion. This home combines modern updates with the tranquility of suburban living, offering the perfect setting for your next move. Conveniently located near local amenities and commuter routes, it offers both comfort and style in one wonderful package.
Last Agent to Sell the Property
Realmart Realty LLC License #10491203908 Listed on: 01/03/2025
Home Details
Home Type
- Single Family
Est. Annual Taxes
- $9,917
Year Built
- Built in 1974
Lot Details
- 1.3 Acre Lot
- Private Lot
- Cleared Lot
- Back Yard
Parking
- 2 Car Garage
Home Design
- Raised Ranch Architecture
- Split Level Home
- Frame Construction
- Vinyl Siding
Interior Spaces
- 1,688 Sq Ft Home
- Entrance Foyer
- Storage
- Laundry Room
- Finished Basement
- Basement Fills Entire Space Under The House
Kitchen
- Breakfast Bar
- Microwave
- Dishwasher
Flooring
- Wood
- Tile
- Vinyl
Bedrooms and Bathrooms
- 3 Bedrooms
- Main Floor Bedroom
- 2 Full Bathrooms
Outdoor Features
- Deck
Schools
- Beekman Elementary School
- Union Vale Middle School
- Arlington High School
Utilities
- No Cooling
- Baseboard Heating
- Well
- Septic Tank
Listing and Financial Details
- Exclusions: NA
- Assessor Parcel Number 132200-6658-02-712847-0000
Ownership History
Purchase Details
Home Financials for this Owner
Home Financials are based on the most recent Mortgage that was taken out on this home.Purchase Details
Purchase Details
Similar Homes in Hopewell Junction, NY
Home Values in the Area
Average Home Value in this Area
Purchase History
| Date | Type | Sale Price | Title Company |
|---|---|---|---|
| Deed | $215,000 | Westcore Title | |
| Deed | -- | -- | |
| Deed | -- | -- | |
| Deed | $190,000 | -- | |
| Deed | $190,000 | -- |
Mortgage History
| Date | Status | Loan Amount | Loan Type |
|---|---|---|---|
| Open | $250,000 | Stand Alone Refi Refinance Of Original Loan | |
| Closed | $226,000 | Stand Alone Refi Refinance Of Original Loan | |
| Closed | $90,000 | Stand Alone Refi Refinance Of Original Loan | |
| Previous Owner | $245,000 | Unknown |
Property History
| Date | Event | Price | Change | Sq Ft Price |
|---|---|---|---|---|
| 05/28/2025 05/28/25 | Sold | $500,000 | +5.3% | $296 / Sq Ft |
| 01/27/2025 01/27/25 | Pending | -- | -- | -- |
| 01/03/2025 01/03/25 | For Sale | $474,777 | -- | $281 / Sq Ft |
Tax History Compared to Growth
Tax History
| Year | Tax Paid | Tax Assessment Tax Assessment Total Assessment is a certain percentage of the fair market value that is determined by local assessors to be the total taxable value of land and additions on the property. | Land | Improvement |
|---|---|---|---|---|
| 2024 | $9,862 | $232,700 | $92,300 | $140,400 |
| 2023 | $9,862 | $232,700 | $92,300 | $140,400 |
| 2022 | $7,652 | $232,700 | $92,300 | $140,400 |
| 2021 | $9,430 | $232,700 | $92,300 | $140,400 |
| 2020 | $6,363 | $232,700 | $92,300 | $140,400 |
| 2019 | $6,192 | $232,700 | $92,300 | $140,400 |
| 2018 | $6,201 | $232,700 | $92,300 | $140,400 |
| 2017 | $6,133 | $232,700 | $92,300 | $140,400 |
| 2016 | $6,030 | $232,700 | $92,300 | $140,400 |
| 2015 | -- | $232,700 | $92,300 | $140,400 |
| 2014 | -- | $232,700 | $123,000 | $109,700 |
Agents Affiliated with this Home
-
Qizhan Yao

Seller's Agent in 2025
Qizhan Yao
Realmart Realty LLC
(732) 727-2280
2 in this area
389 Total Sales
-
Helen Rivera
H
Buyer's Agent in 2025
Helen Rivera
K. Fortuna Realty, Inc.
(845) 632-3492
4 in this area
16 Total Sales
Map
Source: OneKey® MLS
MLS Number: 809592
APN: 132200-6658-02-712847-0000
- 162 Heather Dr
- 14 Cottage Rd
- 0 Baker Rd Unit KEY803712
- 1056 Beekman Rd
- 135 Martin Rd
- 1062 Beekman Rd
- 11 Reynolds Rd
- 60 Hibiscus Cir Unit 60
- 43 Lake Rd
- 17 Hibiscus Cir Unit 17
- 11 Hibiscus Cir Unit 11
- 19 Bush Creek Ln
- 36 Bush Creek Ln
- 288 Sylvan Lake Rd Unit 4 Vista
- 288 Sylvan Lake Rd Unit 28 Gardenia
- 307 Sylvan Lake Rd Unit 3C
- 203 Martin Rd
- 37 Woodland Dr
- 1904 Chelsea Cove S
- 44 Vanderburgh Rd
