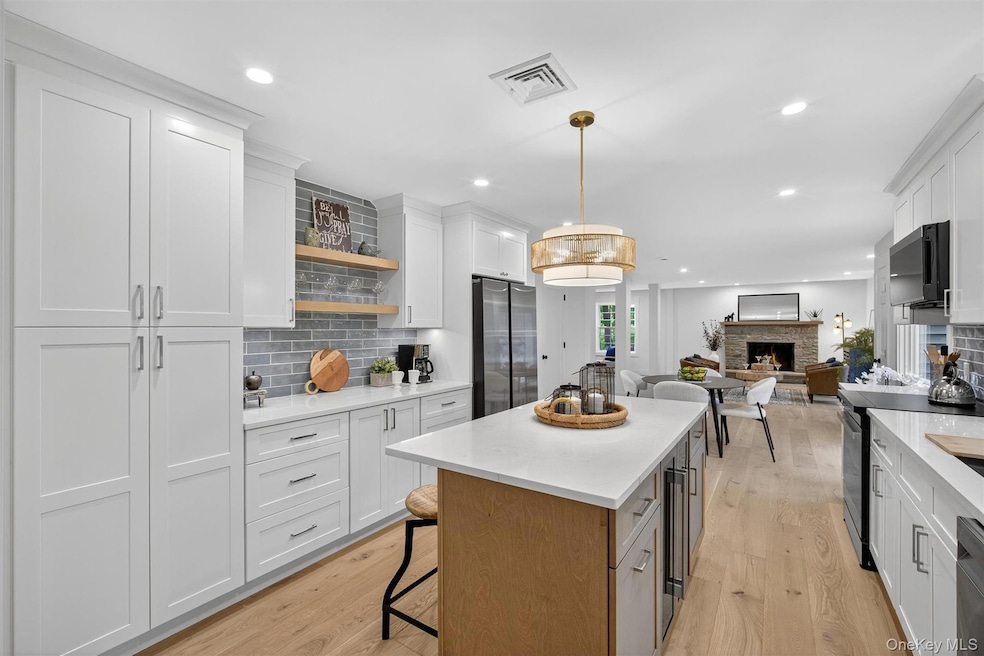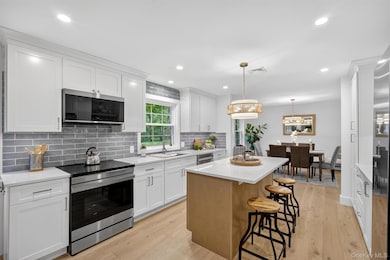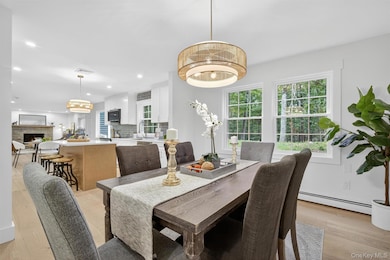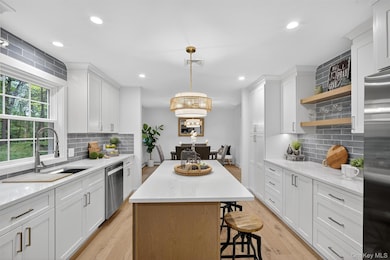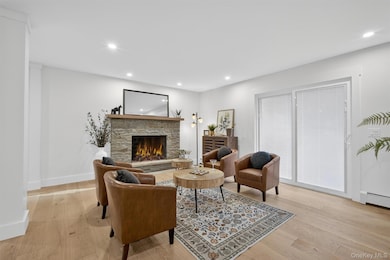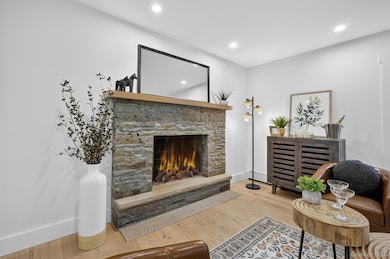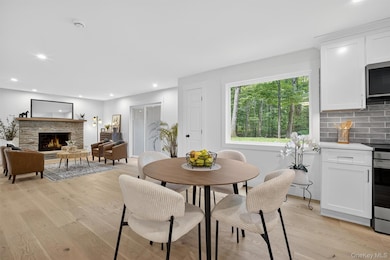41 Meddaugh Rd Pleasant Valley, NY 12569
Estimated payment $4,766/month
Highlights
- Eat-In Gourmet Kitchen
- 1.84 Acre Lot
- Colonial Architecture
- Arlington High School Rated A-
- Open Floorplan
- Granite Countertops
About This Home
Why settle for ordinary builder grade when you can have extraordinary? This beautifully fully renovated 4-bedroom, 2.5-bath home in the Town of Lagrange, Arlington Central School District, blends space, style, and privacy with modern luxury. Wide-plank white oak floors and oversized windows flood the home with natural light, while the expansive 40’ x 32’ family room—with its dramatic stone fireplace and wall of glass—creates the perfect setting for gatherings big or small. The chef’s kitchen features custom cabinetry, a quartz island, and premium stainless appliances, designed for both everyday living and entertaining. Upstairs, the primary suite offers a private retreat with a spa-like bath and walk-in closet. Brand New water softener. Every detail has been thoughtfully updated, from the high-efficiency systems to the professional landscaping, ensuring comfort and peace of mind. Just minutes from Route 55, the Taconic, and local favorites like James Baird State Park and the Culinary Institute of America, this home invites you to relax, entertain, and experience the very best of Hudson Valley living.
Home Details
Home Type
- Single Family
Est. Annual Taxes
- $14,112
Year Built
- Built in 1973 | Remodeled in 2025
Lot Details
- 1.84 Acre Lot
Parking
- 1 Car Garage
Home Design
- Colonial Architecture
- Craftsman Architecture
- Frame Construction
Interior Spaces
- 3,019 Sq Ft Home
- Open Floorplan
- Recessed Lighting
- Fireplace
- ENERGY STAR Qualified Doors
- Formal Dining Room
- Washer and Dryer Hookup
Kitchen
- Eat-In Gourmet Kitchen
- Range
- Microwave
- Dishwasher
- Wine Refrigerator
- Stainless Steel Appliances
- Granite Countertops
Bedrooms and Bathrooms
- 4 Bedrooms
- Double Vanity
Basement
- Basement Fills Entire Space Under The House
- Basement Storage
Schools
- Traver Road Primary Elementary School
- Lagrange Middle School
- Arlington High School
Utilities
- Central Air
- Heating System Uses Oil
- Well
- Septic Tank
Listing and Financial Details
- Assessor Parcel Number 133400-6462-02-574654-0000
Map
Home Values in the Area
Average Home Value in this Area
Tax History
| Year | Tax Paid | Tax Assessment Tax Assessment Total Assessment is a certain percentage of the fair market value that is determined by local assessors to be the total taxable value of land and additions on the property. | Land | Improvement |
|---|---|---|---|---|
| 2024 | $12,322 | $321,400 | $72,500 | $248,900 |
| 2023 | $14,150 | $321,400 | $72,500 | $248,900 |
| 2022 | $13,641 | $321,400 | $72,500 | $248,900 |
| 2021 | $13,508 | $321,400 | $72,500 | $248,900 |
| 2020 | $10,339 | $321,400 | $72,500 | $248,900 |
| 2019 | $10,207 | $321,400 | $72,500 | $248,900 |
| 2018 | $9,907 | $309,000 | $72,500 | $236,500 |
| 2017 | $9,691 | $309,000 | $72,500 | $236,500 |
| 2016 | $9,553 | $309,000 | $72,500 | $236,500 |
| 2015 | -- | $309,000 | $72,500 | $236,500 |
| 2014 | -- | $309,000 | $72,500 | $236,500 |
Property History
| Date | Event | Price | List to Sale | Price per Sq Ft | Prior Sale |
|---|---|---|---|---|---|
| 12/21/2025 12/21/25 | Pending | -- | -- | -- | |
| 12/11/2025 12/11/25 | For Sale | $699,000 | 0.0% | $232 / Sq Ft | |
| 12/01/2025 12/01/25 | Off Market | $699,000 | -- | -- | |
| 11/05/2025 11/05/25 | For Sale | $699,000 | +117.6% | $232 / Sq Ft | |
| 12/20/2024 12/20/24 | Sold | $321,200 | -0.1% | $106 / Sq Ft | View Prior Sale |
| 11/22/2024 11/22/24 | Pending | -- | -- | -- | |
| 11/01/2024 11/01/24 | For Sale | $321,400 | -- | $106 / Sq Ft |
Purchase History
| Date | Type | Sale Price | Title Company |
|---|---|---|---|
| Deed | $321,200 | None Available | |
| Executors Deed | -- | None Available |
Mortgage History
| Date | Status | Loan Amount | Loan Type |
|---|---|---|---|
| Previous Owner | $240,900 | Purchase Money Mortgage |
Source: OneKey® MLS
MLS Number: 932291
APN: 133400-6462-02-574654-0000
- 380 Freedom Rd
- 303 Freedom Rd
- 182 Downing Rd
- 261 Freedom Rd
- 0 Freedom Rd Unit KEY913491
- 0 Freedom Rd Unit 11615264
- 82 Thornhill Dr
- 686 Traver Rd
- 366 Overlook Rd
- 63 Parksville Rd
- 0 Freedom Rd
- 29 Mcallister Dr
- 35 Patricia Dr
- 101 Drake Rd
- 4 Mcallister Dr
- 35 Shady Creek Rd
- 1680 Main St
- 37 Shady Creek Rd
- 1400 Route 44
- 1824 Route 44
Ask me questions while you tour the home.
