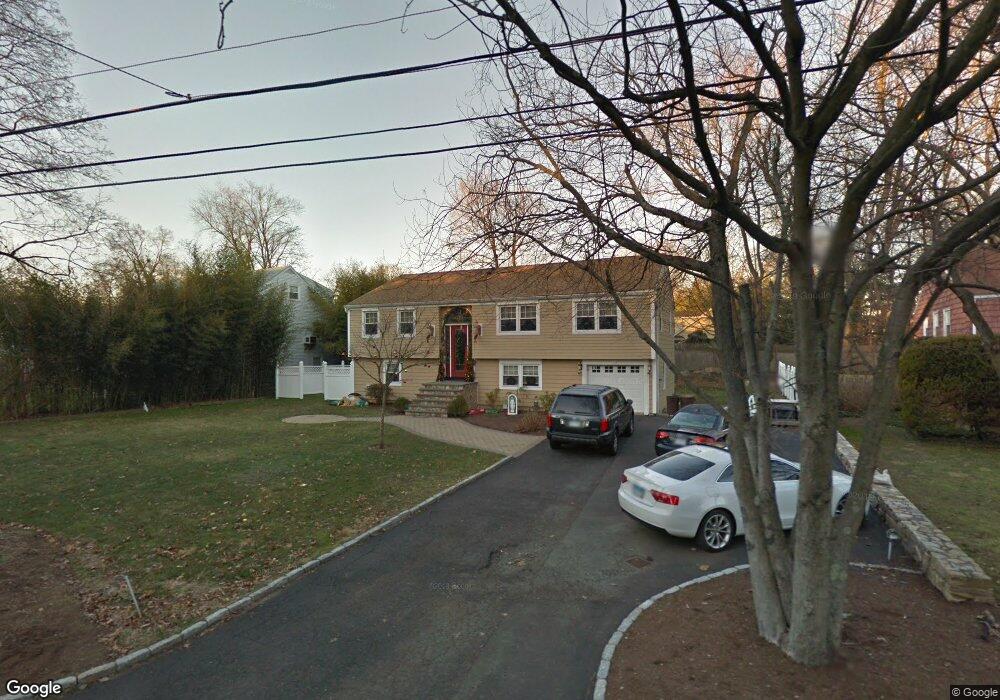41 Meyer Place Riverside, CT 06878
Estimated Value: $1,855,000 - $2,604,000
5
Beds
3
Baths
2,889
Sq Ft
$783/Sq Ft
Est. Value
About This Home
This home is located at 41 Meyer Place, Riverside, CT 06878 and is currently estimated at $2,263,333, approximately $783 per square foot. 41 Meyer Place is a home located in Fairfield County with nearby schools including Riverside School, Eastern Middle School, and Greenwich High School.
Ownership History
Date
Name
Owned For
Owner Type
Purchase Details
Closed on
Jan 25, 2016
Sold by
Camodeo Matthew
Bought by
Chiodi Maria
Current Estimated Value
Home Financials for this Owner
Home Financials are based on the most recent Mortgage that was taken out on this home.
Original Mortgage
$417,000
Outstanding Balance
$332,748
Interest Rate
3.98%
Estimated Equity
$1,930,585
Purchase Details
Closed on
Sep 21, 2004
Sold by
Immergut Frances B
Bought by
Chiodi Maria and Camodeo Matthew
Home Financials for this Owner
Home Financials are based on the most recent Mortgage that was taken out on this home.
Original Mortgage
$624,000
Interest Rate
6.02%
Create a Home Valuation Report for This Property
The Home Valuation Report is an in-depth analysis detailing your home's value as well as a comparison with similar homes in the area
Home Values in the Area
Average Home Value in this Area
Purchase History
| Date | Buyer | Sale Price | Title Company |
|---|---|---|---|
| Chiodi Maria | -- | -- | |
| Chiodi Maria | $780,000 | -- |
Source: Public Records
Mortgage History
| Date | Status | Borrower | Loan Amount |
|---|---|---|---|
| Open | Chiodi Maria | $200,000 | |
| Open | Chiodi Maria | $417,000 | |
| Previous Owner | Chiodi Maria | $624,000 |
Source: Public Records
Tax History Compared to Growth
Map
Nearby Homes
- 25 Dialstone Ln
- 25 Hoover Rd
- 453 E Putnam Ave Unit 4H
- 24 Valley Rd
- 4 Miami Ct
- 24 Harold St Unit E
- 45 Sound Beach Avenue Extension
- 15 River Rd Unit 210
- 37 Miltiades Ave
- 11 Bible St
- 3 Relay Ct
- 18 Sound Beach Ave
- 7 River Rd Unit Boat Slip A-2
- 63 Wesskum Wood Rd
- 18 Griffith Rd
- 45 Sunshine Ave
- 22 Summit Rd
- 11 Field Rd
- 1465 E Putnam Ave Unit 119
- 7 Stanwich Rd
- 37 Meyer Place
- 43 Meyer Place
- 13 Anthony Place
- 11 Anthony Place
- 44 Meyer Place
- 9 Anthony Place
- 40 Meyer Place
- 45 Meyer Place
- 46 Meyer Place
- 18 Anthony Place
- 7 Anthony Place
- 36 Meyer Place
- 48 Meyer Place
- 48 Meyer Place Unit Lower Level
- 48 Meyer Place Unit 1
- 12 Anthony Place
- 32 Meyer Place
- 8 Anthony Place
- 3 Anthony Place
