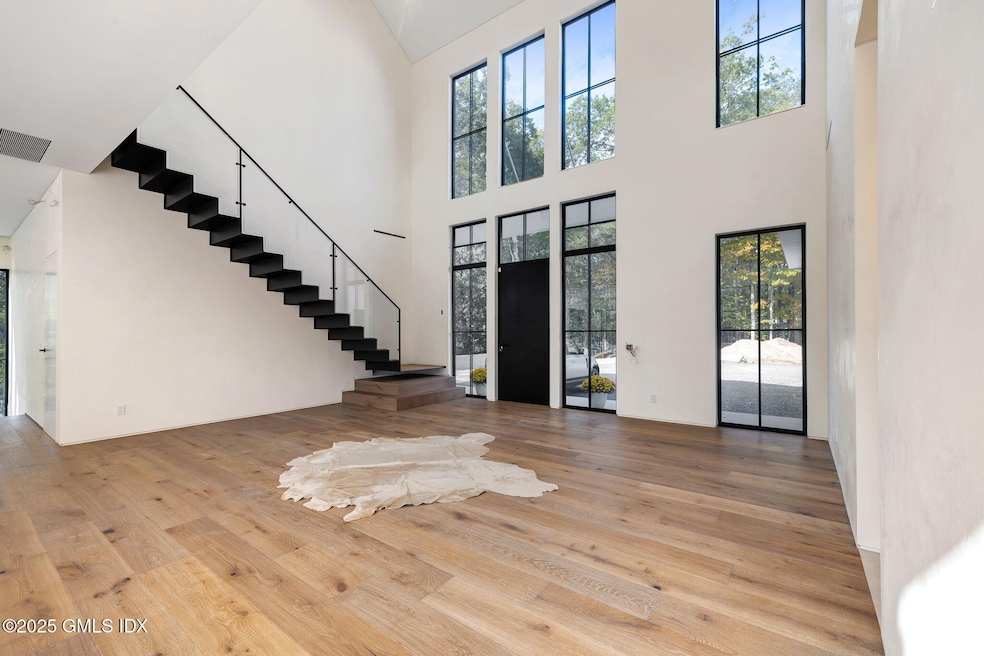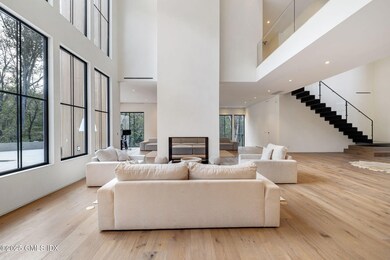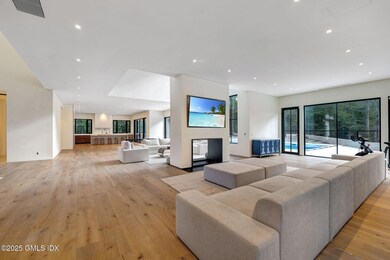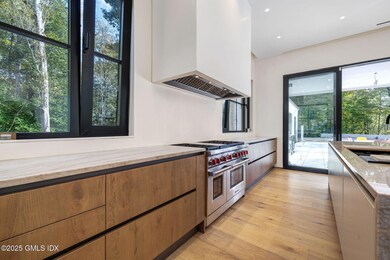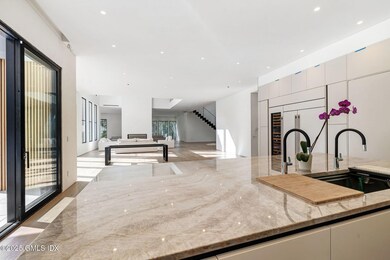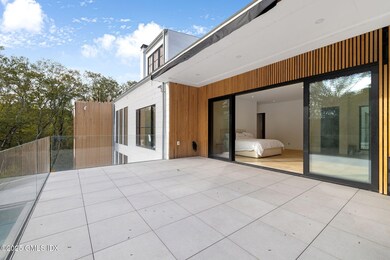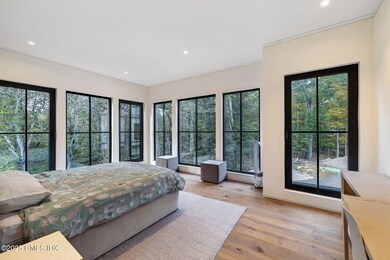41 Mohawk Ln Greenwich, CT 06831
Back Country Greenwich NeighborhoodEstimated payment $55,005/month
Highlights
- Pool House
- Gourmet Kitchen
- 4 Acre Lot
- Parkway School Rated A
- Gated Community
- Contemporary Architecture
About This Home
Set on 4 acres of gated, private, west-facing land in the heart of Backcountry Greenwich, this 10,000+ sq ft modern masterpiece is a triumph of minimalist design and exceptional craftsmanship. Conceived by a bespoke local builder in collaboration with renowned Vakota Architecture, the 6 bedroom, 9.1 bath residence blends timeless architecture with the finest European design elements. A grand entrance with soaring 40+ foot ceilings and a floating architectural steel staircase sets the tone for what lies within. Expansive 10' French oak floors and natural Italian lime plaster walls create a serene, organic palette, while oversized windows frame the surrounding natural beauty-blurring the line between indoors and out. The custom Italian kitchen by Bellavista Collection features Taj Mahal countertops, an 11+ foot island, and a hidden scullery/pantry, offering both elegance and function. Flowing, open-concept living spaces are anchored by walls of glass that bathe the home in natural light and lead out to a resort-like backyard with pool and multiple entertaining areas. The luxurious primary suite offers a private terrace with sunset views, a spa-inspired bath, fireplace, and custom walk-in closets. With 11+ foot ceilings on the first floor, 10' ceilings upstairs, and linear diffusers integrated throughout, every detail has been considered to achieve a flawless balance of sophistication and comfort. Accessed via a private bridge, this gated estate delivers unmatched serenity, privacy, and architectural presence. For entertainment and comfort the property also includes a pool, spa, outdoor kitchen, pool house, fully equipped gym, home theater, safe room and a three-car garage with 14-foot ceilings, ideal for accommodating a car lift or additional storage. 1st & 2nd Level: 7838 SF 3rd Level: 990SF LL: 1250 SF TOTAL: 10078 SF PLE HS: 404 SF Q4 completion
Listing Agent
Corcoran Centric Realty LLC License #REB.0754846 Listed on: 11/06/2025

Home Details
Home Type
- Single Family
Est. Annual Taxes
- $39,024
Year Built
- Built in 2025 | Under Construction
Lot Details
- 4 Acre Lot
- Cul-De-Sac
- Wooded Lot
- Property is zoned RA-4
Parking
- 3 Car Attached Garage
- Automatic Garage Door Opener
- Garage Door Opener
- Automatic Gate
Home Design
- Contemporary Architecture
- Metal Roof
Interior Spaces
- 10,078 Sq Ft Home
- Built-In Features
- High Ceiling
- 2 Fireplaces
- Double Pane Windows
- French Doors
- Formal Entry
- Combination Dining and Living Room
- Home Office
- Home Gym
- Wood Flooring
- Partially Finished Basement
- Walk-Out Basement
- Washer and Dryer
Kitchen
- Gourmet Kitchen
- Kitchen Island
Bedrooms and Bathrooms
- 6 Bedrooms
- En-Suite Primary Bedroom
- Walk-In Closet
- Steam Shower
- Separate Shower
Attic
- Partial Attic
- Walkup Attic
Pool
- Pool House
- Private Pool
Outdoor Features
- Balcony
- Outdoor Gas Grill
Utilities
- Central Air
- Heating System Uses Gas
- Heating System Uses Natural Gas
- Hydro-Air Heating System
- Gas Available
- Well
- Gas Water Heater
- Septic Tank
Community Details
- Property has a Home Owners Association
- Gated Community
Listing and Financial Details
- Assessor Parcel Number 11-2341
Map
Home Values in the Area
Average Home Value in this Area
Tax History
| Year | Tax Paid | Tax Assessment Tax Assessment Total Assessment is a certain percentage of the fair market value that is determined by local assessors to be the total taxable value of land and additions on the property. | Land | Improvement |
|---|---|---|---|---|
| 2021 | $5,841 | $504,000 | $504,000 | $0 |
Property History
| Date | Event | Price | List to Sale | Price per Sq Ft |
|---|---|---|---|---|
| 11/06/2025 11/06/25 | For Sale | $9,800,000 | -- | $972 / Sq Ft |
Source: Greenwich Association of REALTORS®
MLS Number: 123934
APN: GREE M:11 B:2341
- 10 Carissa Ln
- 411 Stanwich Rd
- 399 Stanwich Rd
- 78 Londonderry Dr
- 15 Andrews Farm Rd
- 35 Andrews Farm Rd
- 26 Andrews Farm Rd
- 37 Andrews Farm Rd
- 182 Taconic Rd
- 69 Taconic Rd
- 12 Stallion Trail
- 151 June Rd
- 230 Taconic Rd
- 0 June Rd Unit LOT 1 24118127
- 724 North St
- 40 Howard Rd
- 100 Old Mill Ln
- 33 Mill Brook Rd W
- 180 Riverbank Rd
- 537 North St
- 208 Guinea Rd
- 182 Guinea Rd
- 127 Dingletown Rd
- 2 Horseshoe Rd
- 9 Cameron Dr
- 67 Barclay Dr
- 320 Cognewaugh Rd
- 828 North St
- 494 Sawmill Rd
- 693 Den Rd
- 5 Wooddale Rd
- 109 Webbs Hill Rd
- 388 Taconic Rd
- 11 Gregory Rd
- 45 Burying Hill Rd Unit Cottage
- 585 Webbs Hill Rd
- 395 Taconic Rd
- 87 Bartina Ln
- 81 Woodridge Dr S
- 27 Winter St
