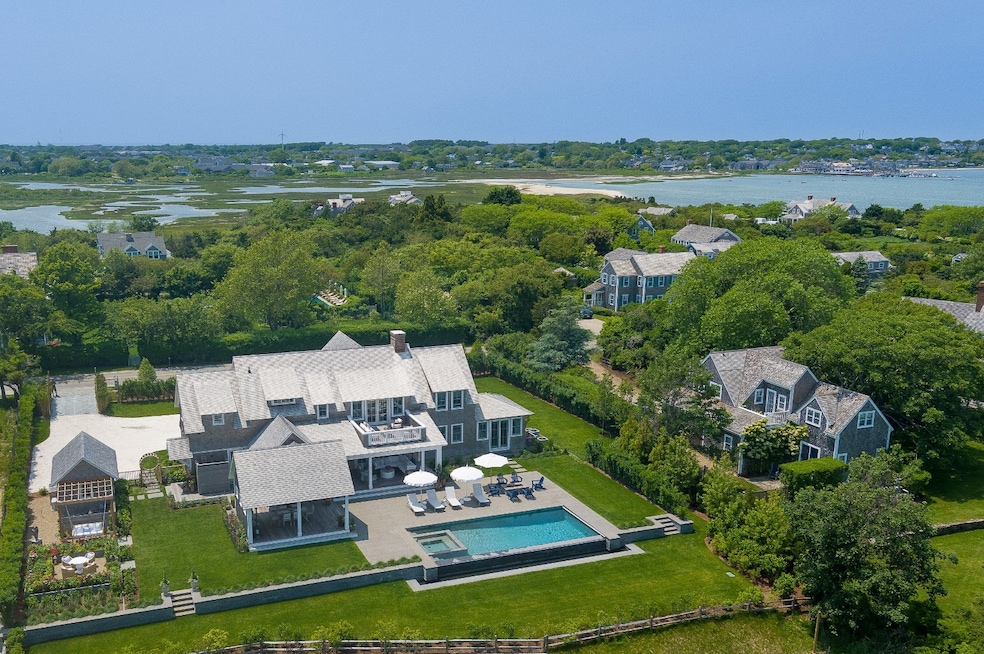
41 Monomoy Rd Nantucket, MA 02554
Estimated payment $90,447/month
Highlights
- Spa
- Pasture Views
- Furnished
- 0.75 Acre Lot
- Deck
- Home Gym
About This Home
Spend your Nantucket summer in this turn-key, spacious and special home, nestled in the heart of Monomoy. The professionally decorated property completed by Kathleen Hay Designs is available for July and August 2025 occupancy. The 16x38 infinity edge pool and spa is surrounded by two spacious porches and a patio with a gas fire pit. The thoughtful landscaping features a cutting garden, enhanced privacy screening, and a variety of outdoor seating areas.The home is adjacent to a 4+acre parcel of Nantucket Conservation Foundation land affording privacy and boasts second floor water views of Nantucket harbor.
Home Details
Home Type
- Single Family
Est. Annual Taxes
- $31,083
Year Built
- Built in 2023
Lot Details
- 0.75 Acre Lot
- Garden
- Property is zoned LUG1
Parking
- Garage
Interior Spaces
- 5,700 Sq Ft Home
- Furnished
- Home Gym
- Pasture Views
Bedrooms and Bathrooms
- 6 Bedrooms | 1 Main Level Bedroom
Outdoor Features
- Spa
- Deck
- Patio
- Porch
Utilities
- Cable TV Available
Listing and Financial Details
- Tax Lot A
- Assessor Parcel Number 791
Map
Home Values in the Area
Average Home Value in this Area
Tax History
| Year | Tax Paid | Tax Assessment Tax Assessment Total Assessment is a certain percentage of the fair market value that is determined by local assessors to be the total taxable value of land and additions on the property. | Land | Improvement |
|---|---|---|---|---|
| 2025 | $30,187 | $9,203,400 | $2,426,600 | $6,776,800 |
| 2024 | $10,763 | $3,438,800 | $2,426,600 | $1,012,200 |
| 2023 | $7,419 | $2,311,100 | $2,311,100 | $0 |
| 2022 | $7,203 | $1,925,900 | $1,925,900 | $0 |
Property History
| Date | Event | Price | Change | Sq Ft Price |
|---|---|---|---|---|
| 08/12/2025 08/12/25 | Pending | -- | -- | -- |
| 06/15/2025 06/15/25 | For Sale | $16,250,000 | +31.0% | $2,851 / Sq Ft |
| 07/15/2024 07/15/24 | Sold | $12,400,000 | -4.5% | $2,175 / Sq Ft |
| 07/02/2024 07/02/24 | Pending | -- | -- | -- |
| 05/13/2024 05/13/24 | Price Changed | $12,990,000 | 0.0% | $2,279 / Sq Ft |
| 05/13/2024 05/13/24 | For Sale | $12,990,000 | +4.8% | $2,279 / Sq Ft |
| 03/12/2024 03/12/24 | Off Market | $12,400,000 | -- | -- |
| 07/13/2023 07/13/23 | For Sale | $13,990,000 | -- | $2,454 / Sq Ft |
Purchase History
| Date | Type | Sale Price | Title Company |
|---|---|---|---|
| Deed | $12,400,000 | None Available | |
| Deed | $12,400,000 | None Available | |
| Deed | $12,400,000 | None Available | |
| Deed | -- | None Available | |
| Deed | -- | None Available | |
| Deed | $3,650,000 | None Available | |
| Deed | $3,650,000 | None Available | |
| Deed | $3,650,000 | None Available |
Mortgage History
| Date | Status | Loan Amount | Loan Type |
|---|---|---|---|
| Open | $5,000,000 | Purchase Money Mortgage | |
| Closed | $5,000,000 | Purchase Money Mortgage | |
| Previous Owner | $7,237,500 | Construction | |
| Previous Owner | $7,237,500 | Construction |
Similar Homes in Nantucket, MA
Source: LINK
MLS Number: 92344
APN: NANT M:00054 P:00079-1
- 32 Monomoy Rd
- 52 Monomoy Rd
- 4 Cathcart Rd
- 12 & 13 Shimmo Pond Rd
- 16 H Milestone Rd Unit 8 - Dionis
- 3 Chatham Rd
- 6 Mariner Way
- 2 Mariner Way
- 4 Mariner Way
- 13 Spring St Unit 2
- 54 Union St
- 2 York St
- 167R Orange St
- 59 Polpis Rd
- 2B Forest Ave Unit 6
- 2B Forest Ave Unit 2
- 15 Meader St Unit D
- 15 Meader St Unit A and D
- 3 Newtown Rd
- 107R Orange St






