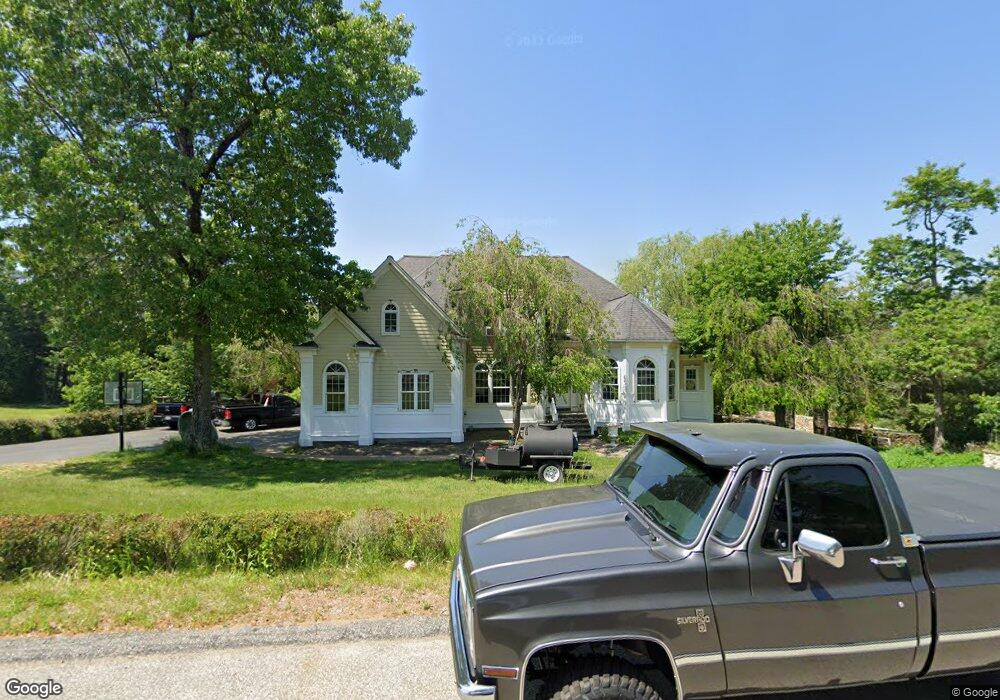41 Murphys Way Uxbridge, MA 01569
Estimated Value: $847,000 - $982,000
6
Beds
5
Baths
3,821
Sq Ft
$244/Sq Ft
Est. Value
About This Home
This home is located at 41 Murphys Way, Uxbridge, MA 01569 and is currently estimated at $931,755, approximately $243 per square foot. 41 Murphys Way is a home located in Worcester County with nearby schools including Uxbridge High School and Our Lady of the Valley Regional School.
Ownership History
Date
Name
Owned For
Owner Type
Purchase Details
Closed on
Mar 4, 2014
Sold by
Stanley Dennis H
Bought by
Stanley Beth E
Current Estimated Value
Purchase Details
Closed on
Jun 21, 2013
Sold by
Stanley David H
Bought by
Stanley Dennis H
Purchase Details
Closed on
Mar 20, 2013
Sold by
Stanley Dennis H
Bought by
Stanley David H
Purchase Details
Closed on
Aug 13, 2012
Sold by
Stanley Dennis H and Stanley Beth E
Bought by
Stanley Dennis H
Purchase Details
Closed on
Mar 17, 2004
Sold by
Bettencourt Equipment
Bought by
Stanley Beth Ellen and Stanley Dennis H
Home Financials for this Owner
Home Financials are based on the most recent Mortgage that was taken out on this home.
Original Mortgage
$322,700
Interest Rate
5.71%
Mortgage Type
Purchase Money Mortgage
Purchase Details
Closed on
Sep 23, 2002
Sold by
Bettencourt Equip Co
Bought by
Mercury Homes Inc
Home Financials for this Owner
Home Financials are based on the most recent Mortgage that was taken out on this home.
Original Mortgage
$342,000
Interest Rate
6.36%
Mortgage Type
Purchase Money Mortgage
Purchase Details
Closed on
Mar 15, 2002
Sold by
Holbrook Farms Est Dev
Bought by
Bettencourt Equipment
Home Financials for this Owner
Home Financials are based on the most recent Mortgage that was taken out on this home.
Original Mortgage
$417,143
Interest Rate
7.04%
Mortgage Type
Purchase Money Mortgage
Create a Home Valuation Report for This Property
The Home Valuation Report is an in-depth analysis detailing your home's value as well as a comparison with similar homes in the area
Home Values in the Area
Average Home Value in this Area
Purchase History
| Date | Buyer | Sale Price | Title Company |
|---|---|---|---|
| Stanley Beth E | -- | -- | |
| Stanley Dennis H | -- | -- | |
| Stanley David H | -- | -- | |
| Stanley Dennis H | -- | -- | |
| Stanley Beth Ellen | $539,500 | -- | |
| Mercury Homes Inc | $163,000 | -- | |
| Bettencourt Equipment | $125,000 | -- | |
| Equiment Bettencourt | $125,000 | -- |
Source: Public Records
Mortgage History
| Date | Status | Borrower | Loan Amount |
|---|---|---|---|
| Previous Owner | Stanley Beth Ellen | $322,700 | |
| Previous Owner | Equiment Bettencourt | $342,000 | |
| Previous Owner | Equiment Bettencourt | $417,143 | |
| Previous Owner | Equiment Bettencourt | $419,882 |
Source: Public Records
Tax History Compared to Growth
Tax History
| Year | Tax Paid | Tax Assessment Tax Assessment Total Assessment is a certain percentage of the fair market value that is determined by local assessors to be the total taxable value of land and additions on the property. | Land | Improvement |
|---|---|---|---|---|
| 2025 | $13,240 | $1,009,900 | $154,100 | $855,800 |
| 2024 | $10,571 | $818,200 | $146,300 | $671,900 |
| 2023 | $10,139 | $726,800 | $126,400 | $600,400 |
| 2022 | $9,178 | $605,400 | $110,700 | $494,700 |
| 2021 | $9,577 | $605,400 | $110,700 | $494,700 |
| 2020 | $9,930 | $593,200 | $118,500 | $474,700 |
| 2019 | $9,978 | $575,100 | $130,300 | $444,800 |
| 2018 | $9,674 | $563,400 | $130,300 | $433,100 |
| 2017 | $9,511 | $560,800 | $125,000 | $435,800 |
| 2016 | $9,384 | $534,100 | $95,900 | $438,200 |
| 2015 | $9,152 | $526,000 | $95,900 | $430,100 |
Source: Public Records
Map
Nearby Homes
- 51 Albee Rd
- 119 Albee Rd
- 127 Old Millville Rd
- 57 Kempton Rd
- 90 Chestnut Hill Rd
- 33 Chestnut Hill Rd Unit A
- 18 Chestnut Hill Rd
- 70 Chocolog Rd
- 23 Chesley St
- 179 Thayer St
- 328 Millville Rd
- 129 Quaker Hwy Unit 6
- 16 Preston St
- 314 Richardson St
- 12 Hickory Rd
- 73 Tea Party Dr Unit L-4
- 70 Hill St
- 69 Adj Hill St
- 15 Turner Farm Rd
- 12 Turner Farm Rd
- 51 Murphys Way
- 51 Murphy's Way
- 31 Murphys Way
- 42 Murphys Way
- 782 Millville Rd
- 58 Murphys Way
- 58 Murphy's Way
- 22 Murphy' Way
- 22 Murphys Way
- 61 Murphys Way
- 21 Murphys Way
- 772 Millville Rd
- 15 Holbrook Ln
- 4 Holbrook Ln
- 9 Murphys Way
- 10 Murphys Way
- 25 Holbrook Ln
- 14 Holbrook Ln
- 35 Holbrook Ln
- 77 Albee Rd
