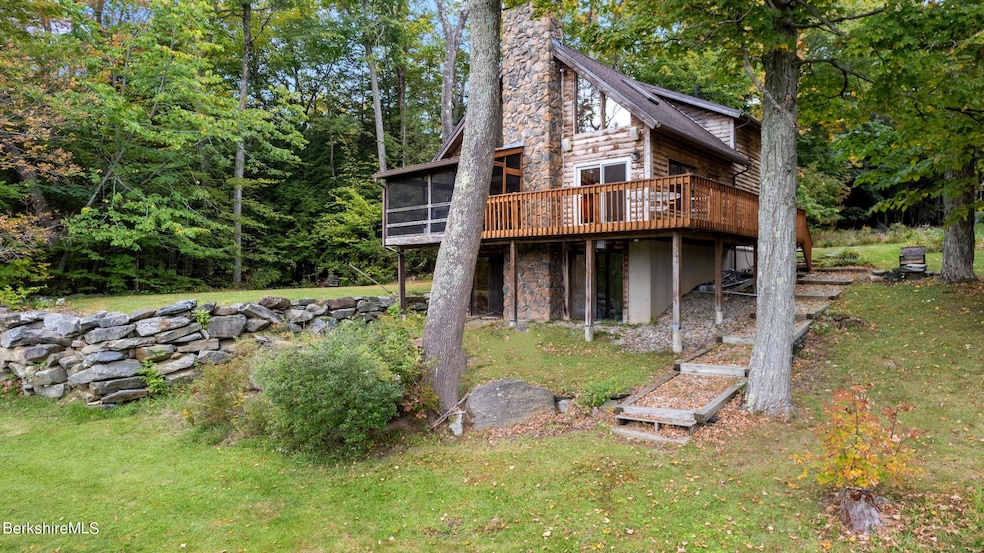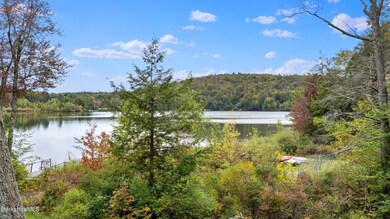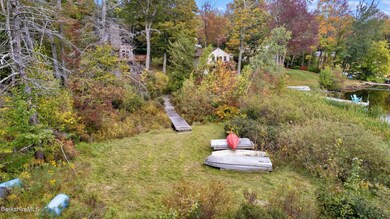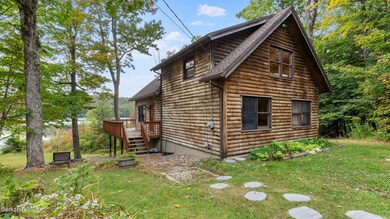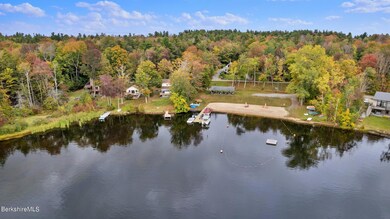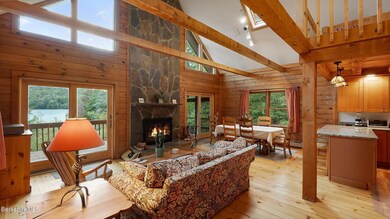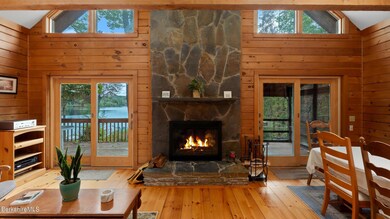
41 N Lake Way Becket, MA 01223
Highlights
- Docks
- Deck
- Cathedral Ceiling
- Lake View
- Contemporary Architecture
- Wood Flooring
About This Home
As of December 2024Stunning lakefront retreat on serene Center Pond. With an open floor plan, soaring cathedral ceilings, & rich hardwood floors, this home exudes warmth & charm. The living area features a cozy wood-burning fireplace & breathtaking lake views.Enjoy two main-level bedrooms & a full bath, plus a luxurious primary suite on the 2nd floor with landing & water vistas. The finished lower level offers additional living space, perfect for a game room or hangout space. A wrap-around deck & screened porch provide cozy spots to unwind.Just a 30-second walk to the association beach & town lifeguard-staffed beach. It borders town land that can't be built on, ensuring privacy. The best of lakeside living-your own sanctuary close to Jacob's Pillow, Tanglewood & Berkshire attractions. A must see!
Last Agent to Sell the Property
WILLIAM PITT SOTHEBY'S - GT BARRINGTON License #9511226 Listed on: 09/28/2024

Last Buyer's Agent
WILLIAM PITT SOTHEBY'S - GT BARRINGTON License #9511226 Listed on: 09/28/2024

Home Details
Home Type
- Single Family
Est. Annual Taxes
- $6,958
Year Built
- 1988
Lot Details
- 0.84 Acre Lot
- Mature Landscaping
Property Views
- Lake
- Scenic Vista
Home Design
- Contemporary Architecture
- Log Cabin
- Wood Frame Construction
- Asphalt Shingled Roof
- Fiberglass Roof
- Log Siding
Interior Spaces
- 1,794 Sq Ft Home
- Cathedral Ceiling
- Skylights
- Fireplace
- Partially Finished Basement
- Walk-Out Basement
Kitchen
- Range
- Microwave
- Dishwasher
- Granite Countertops
Flooring
- Wood
- Carpet
Bedrooms and Bathrooms
- 3 Bedrooms
- Main Floor Bedroom
- 2 Full Bathrooms
Laundry
- Dryer
- Washer
Parking
- No Garage
- Off-Street Parking
Outdoor Features
- Docks
- Balcony
- Deck
- Exterior Lighting
- Porch
Schools
- Becket Washington Elementary School
- Nessacus Regional Middle School
- Wahconah Regional High School
Utilities
- Zoned Heating and Cooling
- Furnace
- Hot Water Heating System
- Heating System Uses Oil
- Private Water Source
- Well
- Oil Water Heater
- Private Sewer
- Fiber Optics Available
Community Details
- Mandatory Home Owners Association
Ownership History
Purchase Details
Home Financials for this Owner
Home Financials are based on the most recent Mortgage that was taken out on this home.Purchase Details
Purchase Details
Purchase Details
Home Financials for this Owner
Home Financials are based on the most recent Mortgage that was taken out on this home.Similar Homes in Becket, MA
Home Values in the Area
Average Home Value in this Area
Purchase History
| Date | Type | Sale Price | Title Company |
|---|---|---|---|
| Deed | $835,000 | None Available | |
| Deed | $835,000 | None Available | |
| Deed | -- | -- | |
| Deed | -- | -- | |
| Deed | $292,000 | -- | |
| Deed | -- | -- | |
| Deed | -- | -- | |
| Deed | $292,000 | -- |
Mortgage History
| Date | Status | Loan Amount | Loan Type |
|---|---|---|---|
| Previous Owner | $222,000 | Purchase Money Mortgage |
Property History
| Date | Event | Price | Change | Sq Ft Price |
|---|---|---|---|---|
| 12/20/2024 12/20/24 | Sold | $834,250 | -4.7% | $465 / Sq Ft |
| 09/28/2024 09/28/24 | For Sale | $875,000 | -- | $488 / Sq Ft |
Tax History Compared to Growth
Tax History
| Year | Tax Paid | Tax Assessment Tax Assessment Total Assessment is a certain percentage of the fair market value that is determined by local assessors to be the total taxable value of land and additions on the property. | Land | Improvement |
|---|---|---|---|---|
| 2025 | $6,641 | $758,100 | $274,100 | $484,000 |
| 2024 | $6,958 | $712,200 | $261,100 | $451,100 |
| 2023 | $6,698 | $622,500 | $227,000 | $395,500 |
| 2022 | $5,465 | $476,800 | $233,400 | $243,400 |
| 2020 | $5,465 | $493,200 | $232,900 | $260,300 |
| 2019 | $5,346 | $482,900 | $232,900 | $250,000 |
| 2018 | $5,249 | $482,900 | $232,900 | $250,000 |
| 2017 | $5,090 | $482,900 | $232,900 | $250,000 |
| 2016 | $5,051 | $482,900 | $232,900 | $250,000 |
| 2015 | $5,046 | $482,900 | $232,900 | $250,000 |
| 2014 | $5,041 | $482,900 | $232,900 | $250,000 |
Agents Affiliated with this Home
-
Karen Climo

Seller's Agent in 2024
Karen Climo
William Pitt
(413) 429-6732
6 in this area
88 Total Sales
Map
Source: Berkshire County Board of REALTORS®
MLS Number: 244633
APN: BECK-002110-001500-C000000
- 40 N Lake Way
- 18 Osceola Dr
- 1100 Main St
- LOT112 Osceola Rd
- 106 E Shore Rd
- 0 Ronald Dr Unit 245452
- 162 Ymca Rd
- 179 Hopkins Ln
- Lot9A Perch Close
- 55 Mallard Dr
- 732 Main St
- 0 Pickerel Close Unit 73309254
- 554 Main St
- LOT12 Bancroft Rd
- 236 Surriner Rd
- 1196 Bancroft Rd
- 0 Mountain Pasture Rd Unit 243661
- 207-209 Main St
- 0 Stoney Brook Rd Unit 245266
- Lot 26 Stoney Brook Rd
