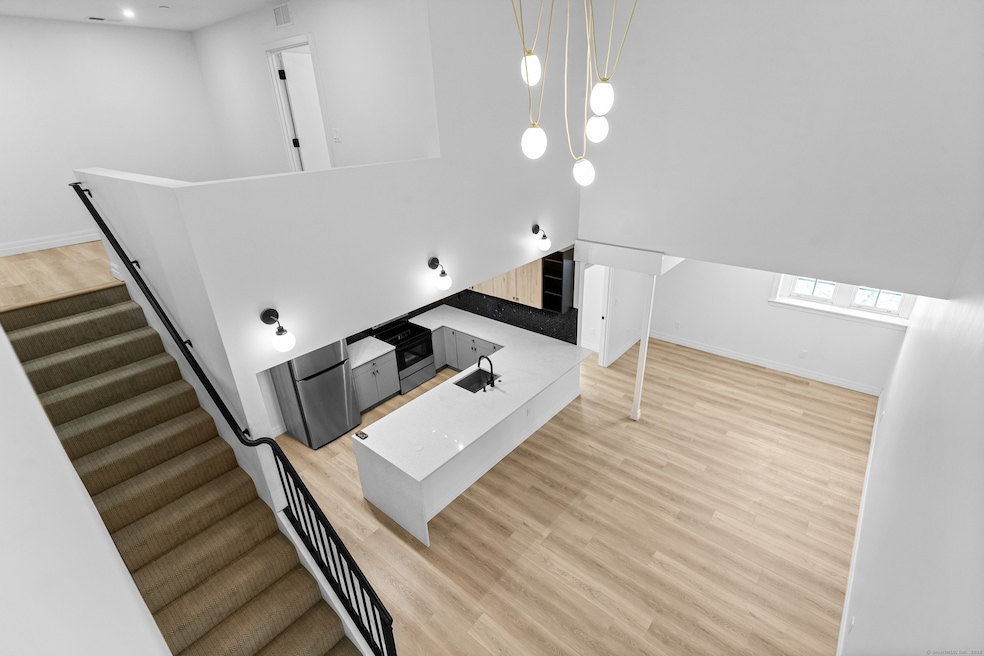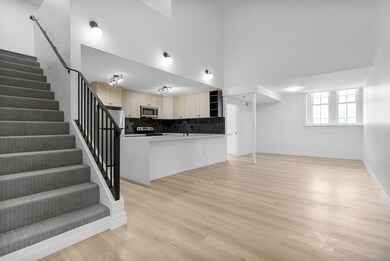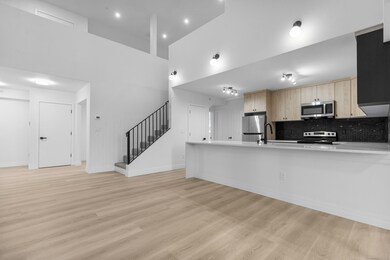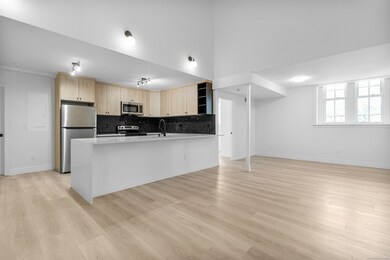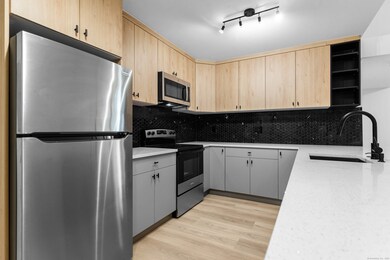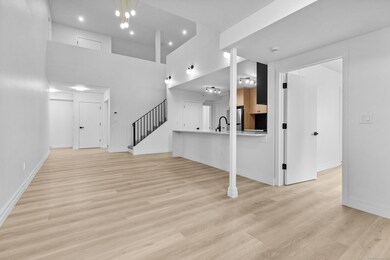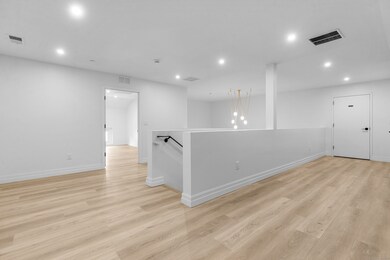41 N Main St Unit 203 Norwalk, CT 06854
South Norwalk NeighborhoodHighlights
- City View
- 0.62 Acre Lot
- Central Air
About This Home
Stunning 3 bedroom, 3 bath + office / den + loft space in the heart of SoNo!! - Totally renovated with brand new kitchen, brand new bathrooms, new flooring, lighting, fixtures, and more! - The original South Norwalk City Hall has been transformed into luxury apartments incorporating the charm and history of the building - Soaring ceilings, lots of natural light, and private in-unit washer / dryer - Secure camera and buzzer entry system for access - Private off-street parking directly behind the building!! - Easy access to all the shopping and dining options SoNo offer, plus Metro North Train, The Sono Collection Mall, and more! - List price includes free rent incentive
Townhouse Details
Home Type
- Townhome
Year Built
- Built in 1912
Home Design
- Masonry Siding
Interior Spaces
- 1,820 Sq Ft Home
- City Views
Kitchen
- Electric Range
- Microwave
- Dishwasher
Bedrooms and Bathrooms
- 3 Bedrooms
- 3 Full Bathrooms
Laundry
- Laundry on main level
- Dryer
- Washer
Utilities
- Central Air
- Heating System Uses Natural Gas
Community Details
- 5 Units
Listing and Financial Details
- Assessor Parcel Number 232829
Map
Source: SmartMLS
MLS Number: 24107847
- 94 Washington St Unit 1
- 125 Washington St Unit 306
- 118 Washington St Unit 304
- 134 Washington St Unit 201
- 33 N Water St Unit 505
- 32 Pine St Unit 12 aka 15
- 32 Haviland St Unit 210
- 15 Madison St Unit A12
- 14 Fairfield Ave
- 135 Flax Hill Rd Unit 23
- 28 Chestnut St
- 187 Flax Hill Rd Unit A4
- 187 Flax Hill Rd Unit D3
- 54 Fairfield Ave
- 4 van Zant St Unit A2
- 208 Flax Hill Rd Unit 10
- 208 Flax Hill Rd Unit 33
- 9 Hamilton Ave Unit 4
- 149 Water St Unit 15
- 59 Taylor Ave
