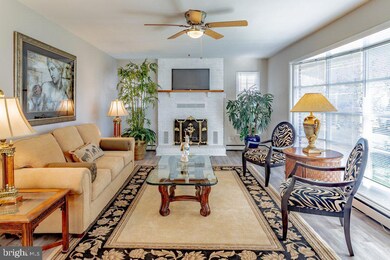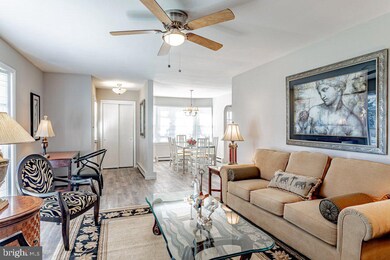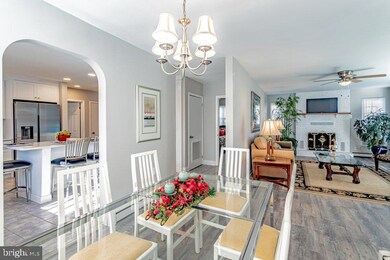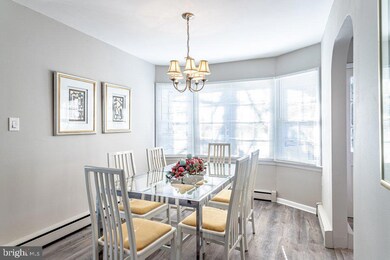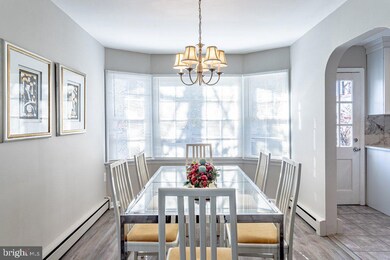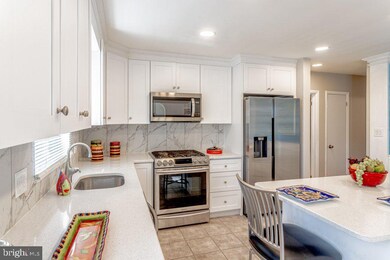
41 New Jersey Ave Blackwood, NJ 08012
Estimated Value: $291,000 - $382,000
Highlights
- Rambler Architecture
- Attic
- Formal Dining Room
- Main Floor Bedroom
- No HOA
- Bay Window
About This Home
As of March 2023WELCOME HOME - This impressively renewed 4BDRM, 2BTH rancher modernized for today's buyer is simply gorgeous. From start to finish, top to bottom, inside and out - You will not be disappointed. Its flow is SMART and accommodating; amenities - NUMEROUS; location - IDEAL; and price - UNBEATABLE! Seeing is believing. Now, let's check it out - This lovely home features a FORMAL living room w/wood FIREPLACE and bow window that welcomes in the beauty of the outdoors to mingle with and illuminate the loveliness of all that’s inside. A bright and airy FORMAL dining room is ideally situated for grand entertaining/family gatherings/virtual meetings, etc. – Use it as your needs dictate. The newly designed KITCHEN boasts CROWNED white cabinets, RECESSED lighting, STAINLESS steel appliances, CORIAN countertops, center ISLAND w/optional seating to engage and enjoy your family and guests while preparing your delectable delights and value-added TRIM/MOLDING for style and sophistication. Rounding out this main level are three (3) good-sized bedrooms, a full bath and access to a FINISHED basement where you will find a SPACIOUS fourth bedroom, additional full bath, laundry room, FAMILY room w/WET SINK and outdoor access to a [fenced] rear yard for your family's private enjoyment. It's bathed in NEUTRAL hues throughout for decorating ease and professionally landscaped making this darling a great choice and a true winner! ADDITIONAL features include: Upgraded electric, new windows, new flooring, tons of storage space and a 1-yr America Preferred Home Warranty! Good inventory is low, so don't delay!
Last Agent to Sell the Property
Imani Realty & Associates License #226605 Listed on: 11/22/2022
Home Details
Home Type
- Single Family
Est. Annual Taxes
- $7,429
Year Built
- Built in 1954 | Remodeled in 2022
Lot Details
- Lot Dimensions are 46.00 x 121.00
- Back Yard Fenced
- Property is in excellent condition
Home Design
- Rambler Architecture
- Concrete Perimeter Foundation
Interior Spaces
- Property has 1 Level
- Recessed Lighting
- Wood Burning Fireplace
- Bay Window
- Formal Dining Room
- Carpet
- Attic Fan
Kitchen
- Gas Oven or Range
- Microwave
- Dishwasher
- Kitchen Island
Bedrooms and Bathrooms
Laundry
- Dryer
- Washer
Finished Basement
- Basement Fills Entire Space Under The House
- Interior Basement Entry
- Laundry in Basement
Parking
- Driveway
- On-Street Parking
Utilities
- Hot Water Baseboard Heater
- Natural Gas Water Heater
Community Details
- No Home Owners Association
Listing and Financial Details
- Tax Lot 00018
- Assessor Parcel Number 15-11701-00018
Ownership History
Purchase Details
Home Financials for this Owner
Home Financials are based on the most recent Mortgage that was taken out on this home.Purchase Details
Home Financials for this Owner
Home Financials are based on the most recent Mortgage that was taken out on this home.Similar Homes in Blackwood, NJ
Home Values in the Area
Average Home Value in this Area
Purchase History
| Date | Buyer | Sale Price | Title Company |
|---|---|---|---|
| Lilenfeld Nicole | $345,000 | Westcor Land Title | |
| Petka Vincent | $160,000 | Westcor Land Title |
Mortgage History
| Date | Status | Borrower | Loan Amount |
|---|---|---|---|
| Open | Lilenfeld Nicole | $338,751 |
Property History
| Date | Event | Price | Change | Sq Ft Price |
|---|---|---|---|---|
| 03/17/2023 03/17/23 | Sold | $345,000 | 0.0% | $144 / Sq Ft |
| 02/09/2023 02/09/23 | Pending | -- | -- | -- |
| 01/17/2023 01/17/23 | Price Changed | $345,000 | -1.4% | $144 / Sq Ft |
| 01/03/2023 01/03/23 | Price Changed | $350,000 | -2.8% | $146 / Sq Ft |
| 11/22/2022 11/22/22 | For Sale | $360,000 | +125.0% | $150 / Sq Ft |
| 06/29/2022 06/29/22 | Sold | $160,000 | +0.1% | $107 / Sq Ft |
| 06/09/2022 06/09/22 | Pending | -- | -- | -- |
| 05/25/2022 05/25/22 | Price Changed | $159,850 | -15.8% | $106 / Sq Ft |
| 05/18/2022 05/18/22 | For Sale | $189,850 | -- | $126 / Sq Ft |
Tax History Compared to Growth
Tax History
| Year | Tax Paid | Tax Assessment Tax Assessment Total Assessment is a certain percentage of the fair market value that is determined by local assessors to be the total taxable value of land and additions on the property. | Land | Improvement |
|---|---|---|---|---|
| 2024 | $7,511 | $174,800 | $46,900 | $127,900 |
| 2023 | $7,511 | $174,800 | $46,900 | $127,900 |
| 2022 | $7,431 | $174,800 | $46,900 | $127,900 |
| 2021 | $7,258 | $174,800 | $46,900 | $127,900 |
| 2020 | $7,252 | $174,800 | $46,900 | $127,900 |
| 2019 | $7,085 | $174,800 | $46,900 | $127,900 |
| 2018 | $7,046 | $174,800 | $46,900 | $127,900 |
| 2017 | $6,782 | $174,800 | $46,900 | $127,900 |
| 2016 | $6,621 | $174,800 | $46,900 | $127,900 |
| 2015 | $6,137 | $174,800 | $46,900 | $127,900 |
| 2014 | $6,090 | $174,800 | $46,900 | $127,900 |
Agents Affiliated with this Home
-
Michele Jackson

Seller's Agent in 2023
Michele Jackson
Imani Realty & Associates
(609) 668-0280
2 in this area
35 Total Sales
-
Brooke Watts

Buyer's Agent in 2023
Brooke Watts
Real Broker, LLC
1 in this area
35 Total Sales
-
Kenneth Weidler

Seller's Agent in 2022
Kenneth Weidler
BHHS Fox & Roach
(856) 261-6474
1 in this area
62 Total Sales
Map
Source: Bright MLS
MLS Number: NJCD2038598
APN: 15-11701-0000-00018
- 35 W Church St
- 522 Cloverdale Rd
- 234 W Church St
- 144 Trinity Ave
- 248 W Central Ave
- 531 Cloverdale Rd
- 156 Trinity Ave
- 541 E Lake Ave
- 197 Indiana Ave
- 241 Glenn Ave
- 155 Lakefront St
- 165 Lakefront St
- 2007 Barnsboro Rd
- 2019 Barnsboro Good Intnt
- 200 Crestview Ave
- 529 E Blenheim Ave
- 221 Knoll Dr
- 229 Knoll Dr
- 640 Marino Ave
- 707 Linda Ave
- 41 New Jersey Ave
- 33 New Jersey Ave
- 61 S Black Horse Pike
- 57 S Black Horse Pike
- 31 New Jersey Ave
- 35 S Black Horse Pike
- 45 S Black Horse Pike
- 45 S Black Horse Pike Unit 2ND FL
- 55 New Jersey Ave
- 59 S Black Horse Pike Unit 59
- 42 New Jersey Ave
- 36 New Jersey Ave
- 48 New Jersey Ave
- 21 New Jersey Ave
- 32 New Jersey Ave
- 75 S Black Horse Pike Unit FRONT
- 75 S Black Horse Pike
- 28 New Jersey Ave
- 60 New Jersey Ave
- 19 New Jersey Ave

