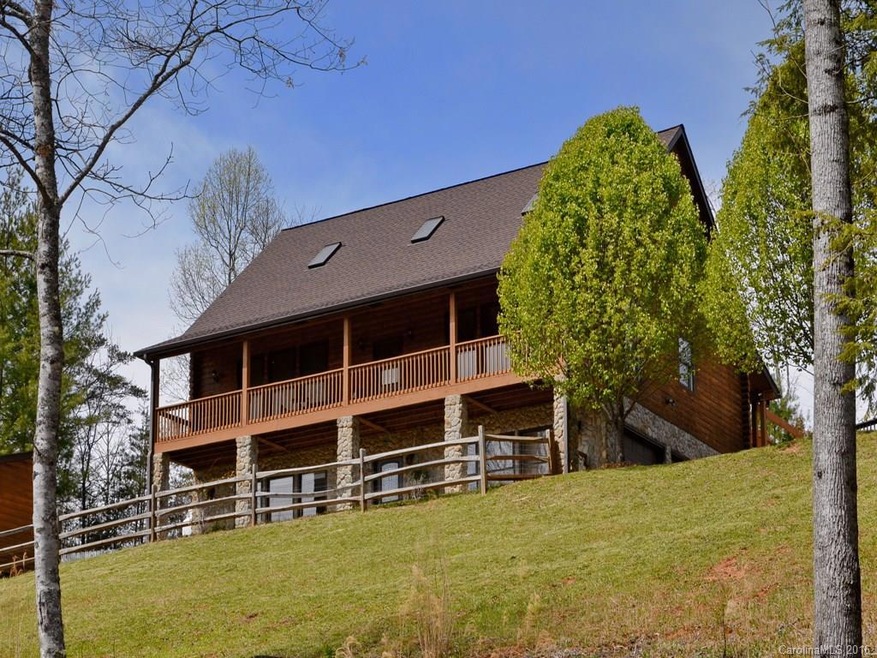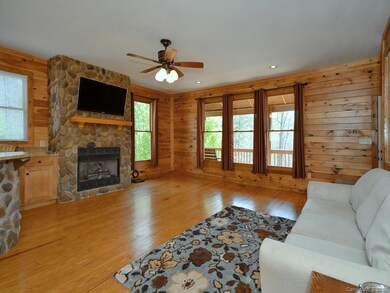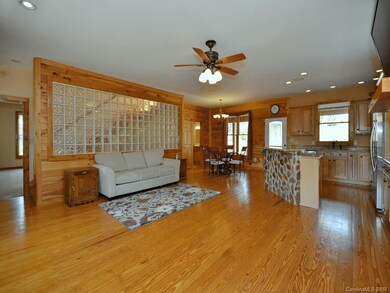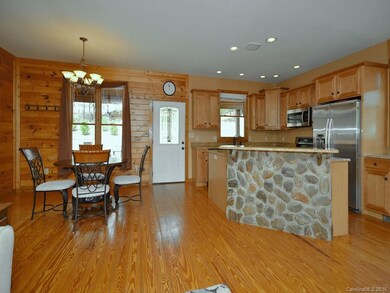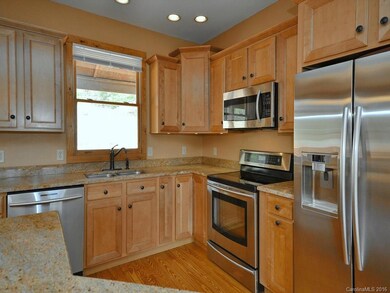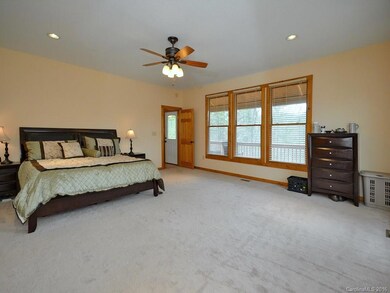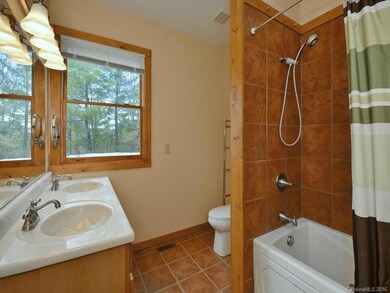
41 Nina Ct Unit 5 Mars Hill, NC 28754
Estimated Value: $538,578 - $993,000
Highlights
- Open Floorplan
- Deck
- Wood Flooring
- Madison Middle School Rated A-
- Private Lot
- No HOA
About This Home
As of July 2016Wonderful low-maintenance, energy D-log sided home with hardwood floors, open floor plan, stone fireplace with gas logs, open kitchen w/ granite counters, bar & stainless appliances, huge master bedroom on the main level, 2nd bedroom with a bonus room & bath on the second floor, third bedroom & bath on the lower level, zoned heating/cooling, fenced in side yard with patio, large covered deck for enjoying the views. Double garage in basement plus separate driveway. Easy 20 minutes to Asheville!
Last Listed By
Allen Tate/Beverly-Hanks Asheville-Downtown Brokerage Email: lbaker@beverly-hanks.com License #83240 Listed on: 04/12/2016

Home Details
Home Type
- Single Family
Est. Annual Taxes
- $2,076
Year Built
- Built in 2006
Lot Details
- 1.03 Acre Lot
- Fenced
- Private Lot
- Corner Lot
- Sloped Lot
- Property is zoned RA
Parking
- 2 Car Garage
- Basement Garage
- 2 Open Parking Spaces
Home Design
- Cabin
- Wood Siding
- Log Siding
Interior Spaces
- 1.5-Story Property
- Open Floorplan
- Propane Fireplace
- Insulated Windows
- Great Room with Fireplace
- Wood Flooring
Kitchen
- Electric Oven
- Electric Range
- Microwave
- Dishwasher
- Kitchen Island
- Disposal
Bedrooms and Bathrooms
- Walk-In Closet
Laundry
- Laundry Room
- Dryer
- Washer
Basement
- Basement Fills Entire Space Under The House
- Interior Basement Entry
Outdoor Features
- Deck
- Covered patio or porch
Schools
- Mars Hill Elementary School
- Madison Middle School
- Madison High School
Utilities
- Heat Pump System
- Electric Water Heater
- Septic Tank
Community Details
- No Home Owners Association
- Pinecrest Subdivision
Listing and Financial Details
- Assessor Parcel Number 9756-38-3744
Ownership History
Purchase Details
Home Financials for this Owner
Home Financials are based on the most recent Mortgage that was taken out on this home.Purchase Details
Home Financials for this Owner
Home Financials are based on the most recent Mortgage that was taken out on this home.Purchase Details
Purchase Details
Home Financials for this Owner
Home Financials are based on the most recent Mortgage that was taken out on this home.Similar Homes in Mars Hill, NC
Home Values in the Area
Average Home Value in this Area
Purchase History
| Date | Buyer | Sale Price | Title Company |
|---|---|---|---|
| Gosnell Clint E | $290,000 | Attorney | |
| Ruark Gregory A | $212,500 | -- | |
| Washington Mutual Bank | $345,150 | -- | |
| Hughes Silvia | -- | None Available |
Mortgage History
| Date | Status | Borrower | Loan Amount |
|---|---|---|---|
| Open | Gosnell Heather N | $304,000 | |
| Closed | Gosnell Heather N | $15,500 | |
| Closed | Gosnell Heather N | $276,900 | |
| Closed | Gosnell Clint E | $275,500 | |
| Previous Owner | Ruark Gregory A | $130,000 | |
| Previous Owner | Hughes Silvia | $306,000 |
Property History
| Date | Event | Price | Change | Sq Ft Price |
|---|---|---|---|---|
| 07/15/2016 07/15/16 | Sold | $290,000 | -2.4% | $109 / Sq Ft |
| 05/24/2016 05/24/16 | Pending | -- | -- | -- |
| 04/12/2016 04/12/16 | For Sale | $297,000 | -- | $112 / Sq Ft |
Tax History Compared to Growth
Tax History
| Year | Tax Paid | Tax Assessment Tax Assessment Total Assessment is a certain percentage of the fair market value that is determined by local assessors to be the total taxable value of land and additions on the property. | Land | Improvement |
|---|---|---|---|---|
| 2023 | $2,076 | $321,360 | $26,299 | $295,061 |
| 2022 | $2,076 | $321,360 | $26,299 | $295,061 |
| 2021 | $2,076 | $321,360 | $26,299 | $295,061 |
| 2020 | $2,076 | $321,360 | $26,299 | $295,061 |
| 2019 | $1,622 | $228,402 | $23,985 | $204,417 |
| 2018 | $1,393 | $0 | $0 | $0 |
| 2017 | $1,393 | $0 | $0 | $0 |
| 2016 | $1,393 | $0 | $0 | $0 |
| 2015 | -- | $0 | $0 | $0 |
| 2014 | -- | $228,401 | $23,985 | $204,416 |
| 2013 | -- | $227,401 | $23,985 | $203,416 |
Agents Affiliated with this Home
-
Linda Baker

Seller's Agent in 2016
Linda Baker
Allen Tate/Beverly-Hanks Asheville-Downtown
(828) 255-8994
43 Total Sales
-
Jeremy Rabuck
J
Buyer's Agent in 2016
Jeremy Rabuck
Carolina Green Realty
(828) 242-0260
22 Total Sales
Map
Source: Canopy MLS (Canopy Realtor® Association)
MLS Number: 3164855
APN: 9756-38-3744
- 16 Sunny Ln
- 101 Garrison Rd
- 1585 S Main St
- 1475 Crossroads Pkwy
- 2599 Old Mars Hill Hwy
- 168 Country Dr
- 188 Hill Top Acres Dr
- 360 Turkey Branch Rd
- 224 Country Dr
- 636 Roy Edwards Ln
- 63 Ivy Meadows Dr Unit 21
- 73 Ivy Meadows Dr Unit 22
- 125 Ivy Meadows Dr
- 232 Tilson Dr
- Lot 15 Mountain Gait Dr
- 96 Chestnut Ln Unit 96
- 296 Anderson St
- 1617 California Creek Rd
- 201 Pine Ridge Rd
- 383 Ridgeview Ln
- 41 Nina Ct
- 41 Nina Ct Unit 5
- 81 Nina Ct
- 999 Savannah Dawn Dr
- 143 Savannah Dawn Dr
- 120 Nina Ct
- 137 Savannah Dawn Dr
- 137 Savannah Dawn Dr Unit 3
- - Savannah Dawn Dr
- 201 Bold Springs Dr
- 115 Grooms Rd
- 130 Pinecrest Rd
- 80 Pinecrest Rd
- 46 Pinecrest Rd
- 131 Pinecrest Rd
- 1949 Calvin Edney Rd
- 147 Grooms Rd
- 43 Pinecrest Rd
- 16 Pinecrest Rd
- 1797 Calvin Edney Rd
