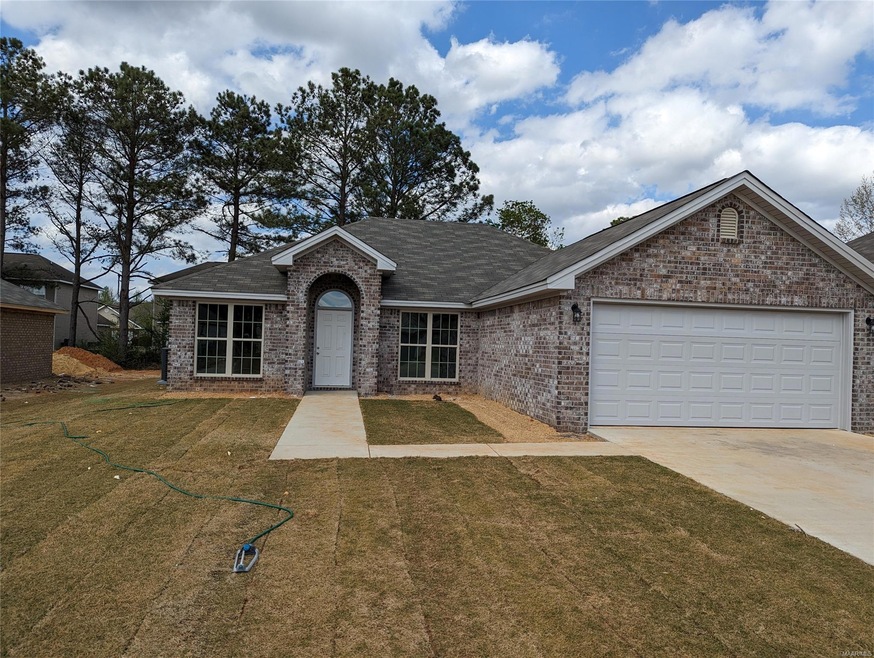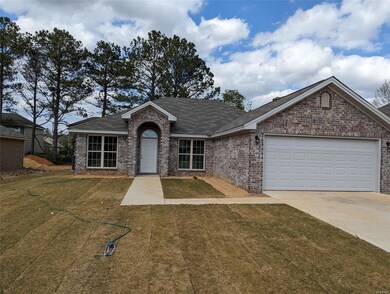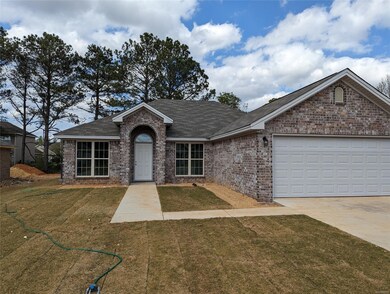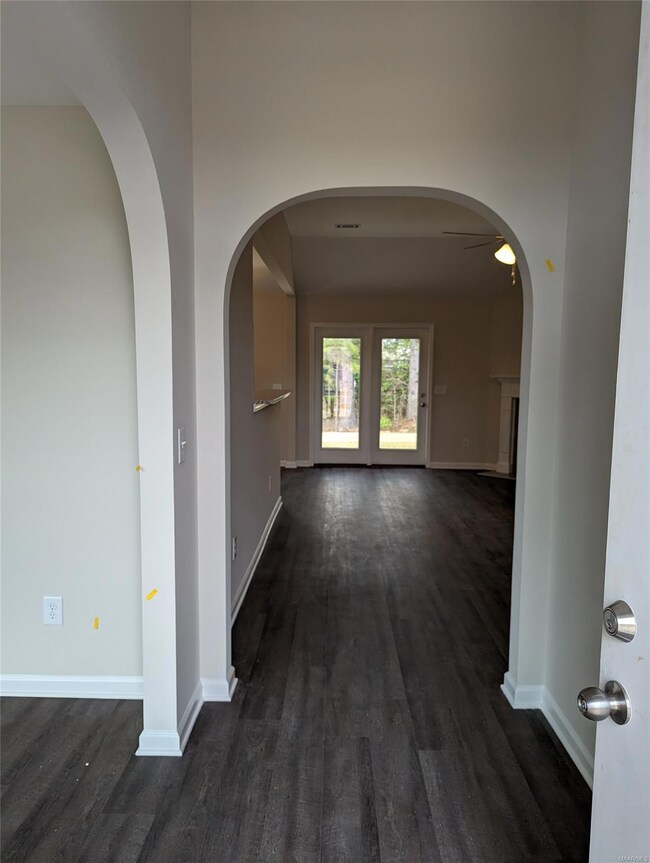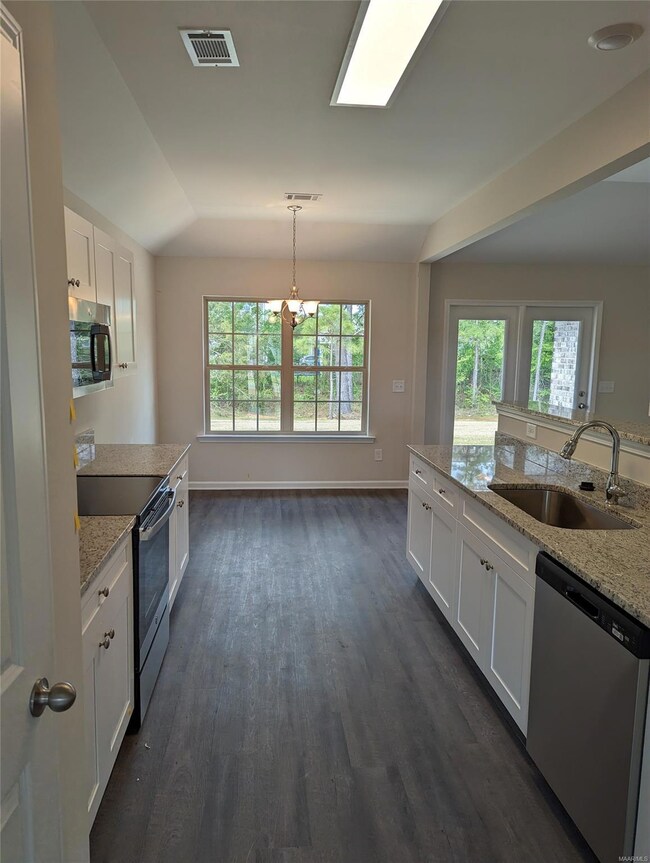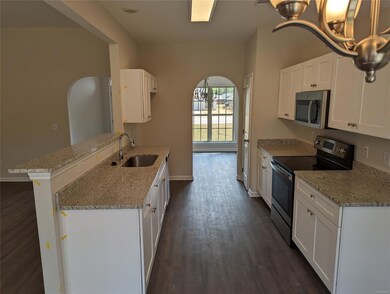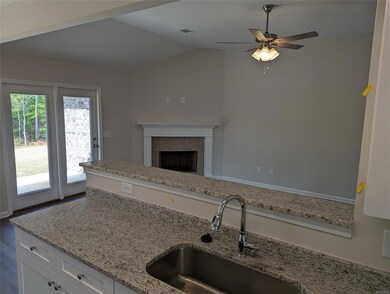
41 Nottingham Way Elmore, AL 36025
Estimated Value: $262,000 - $268,964
Highlights
- New Construction
- Home fronts a pond
- Double Pane Windows
- Coosada Elementary School Rated A-
- Tray Ceiling
- Double Vanity
About This Home
As of April 2023BRAND NEW HOME! the willow plan This home features a large master bedroom with a 10 ft trey ceiling, walk-in closet and a master bath with a double vanity, garden tub and separate shower. The great room has a warm open feel because of its 10ft high ceilings and opens to a back patio. The great room also features a wood burning fireplace that is wired for a flat screen TV and equipped to handle any gaming, DVD and cable configuration. The kitchen has energy star appliances including dishwasher, stove, garbage disposal and built in microwave. The laundry/mud room is off the kitchen. Offering SPRAY FOAM INSULATION in all walls, costs saving HEAT PUMP HOT WATER HEATERS, LED lights and LOW E GLASS in all windows to drastically lower your utility bills.
Last Agent to Sell the Property
Goodwyn Building Co., Inc. License #0097728 Listed on: 03/25/2023
Home Details
Home Type
- Single Family
Est. Annual Taxes
- $739
Year Built
- Built in 2023 | New Construction
Lot Details
- 8,625 Sq Ft Lot
- Lot Dimensions are 60x160
- Home fronts a pond
HOA Fees
- $13 Monthly HOA Fees
Home Design
- Brick Exterior Construction
- Slab Foundation
- Foam Insulation
- Ridge Vents on the Roof
- Vinyl Trim
Interior Spaces
- 1,665 Sq Ft Home
- 1-Story Property
- Tray Ceiling
- Ceiling height of 9 feet or more
- Double Pane Windows
- Blinds
- Insulated Doors
- Pull Down Stairs to Attic
- Fire and Smoke Detector
- Washer and Dryer Hookup
Kitchen
- Self-Cleaning Oven
- Electric Cooktop
- Microwave
- Ice Maker
- Dishwasher
- Disposal
Flooring
- Wall to Wall Carpet
- Tile
- Vinyl Plank
Bedrooms and Bathrooms
- 4 Bedrooms
- Walk-In Closet
- 2 Full Bathrooms
- Double Vanity
- Garden Bath
- Separate Shower
- Linen Closet In Bathroom
Parking
- 2 Car Garage
- 2 Driveway Spaces
- 2 Attached Carport Spaces
Outdoor Features
- Patio
Schools
- Coosada Elementary School
- Millbrook Middle School
- Stanhope Elmore High School
Utilities
- Central Air
- Heat Pump System
- Electric Water Heater
- Municipal Trash
- High Speed Internet
- Cable TV Available
Community Details
- Built by Goodwyn Building Co. Inc.
- Willow
Listing and Financial Details
- Assessor Parcel Number lot 3 sherwood forest plat 1
Similar Homes in the area
Home Values in the Area
Average Home Value in this Area
Property History
| Date | Event | Price | Change | Sq Ft Price |
|---|---|---|---|---|
| 04/21/2023 04/21/23 | Sold | $247,571 | -0.1% | $149 / Sq Ft |
| 04/17/2023 04/17/23 | Pending | -- | -- | -- |
| 03/25/2023 03/25/23 | For Sale | $247,735 | -- | $149 / Sq Ft |
Tax History Compared to Growth
Tax History
| Year | Tax Paid | Tax Assessment Tax Assessment Total Assessment is a certain percentage of the fair market value that is determined by local assessors to be the total taxable value of land and additions on the property. | Land | Improvement |
|---|---|---|---|---|
| 2024 | $739 | $24,400 | $0 | $0 |
| 2023 | $739 | $32,000 | $32,000 | $0 |
| 2022 | $192 | $6,400 | $6,400 | $0 |
| 2021 | $192 | $0 | $0 | $0 |
Agents Affiliated with this Home
-
Philip Goodwyn

Seller's Agent in 2023
Philip Goodwyn
Goodwyn Building Co., Inc.
(334) 296-2438
288 Total Sales
-
Jason Dudley

Buyer's Agent in 2023
Jason Dudley
Pivot Realty
(334) 517-5614
56 Total Sales
Map
Source: Montgomery Area Association of REALTORS®
MLS Number: 535125
APN: 15-05-21-0-012-059.000
- 200 Mcrae Rd
- 2230 Politic Rd
- 76 Brittany Dr N
- 143 Brittany Dr N
- 325 Maribeth Loop
- 173 Brittany Dr S
- 129 Brittany Dr S
- 141 Brittany Dr S
- 93 Travis Ridge
- 177 Old Orchard Loop
- 303 Silver Pointe Dr
- 9 William Cir
- 168 Spencer Way
- 113 Duck Cove
- 242 Ridgeview Dr
- 225 Brownstone Loop
- 274 Brownstone Loop
- 44 Plantation Way
- 280 Brownstone Loop
- 310 Brownstone Loop
- 171 Nottingham Way
- 219 Nottingham Way
- 195 Nottingham Way
- 29 Nottingham Way
- 41 Nottingham Way
- 53 Nottingham Way
- 65 Nottingham Way
- 159 Nottingham Way
- 34 Country Side Ln
- 19 Country Side Ln
- 72 Countryside Ln
- 51 Country Side Ln
- 72 Country Side Ln
- 29 Countryside Ln
- 29 Country Side Ln
- 71 Country Side Ln
- 90 Country Side Ln
- 1861 Ingram Rd
- 89 Country Side Ln
- 89 Country Side Ln Unit Lane
