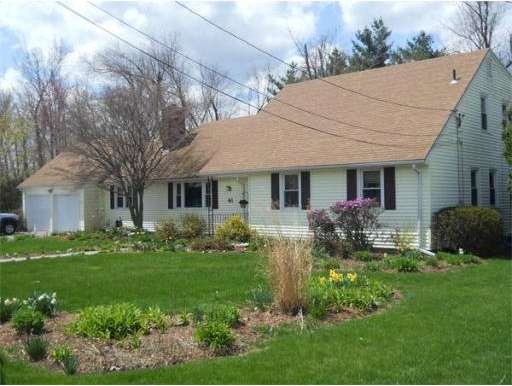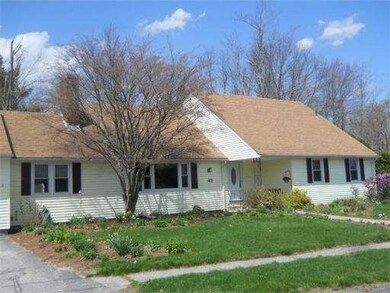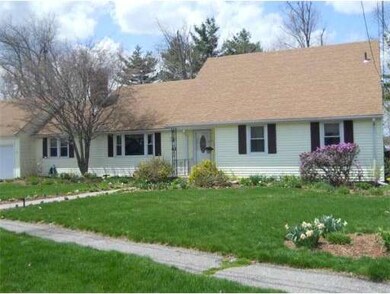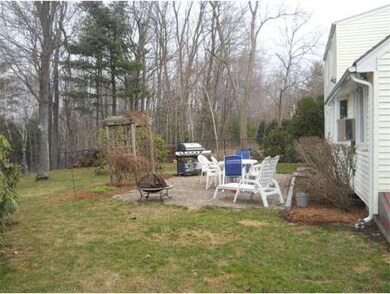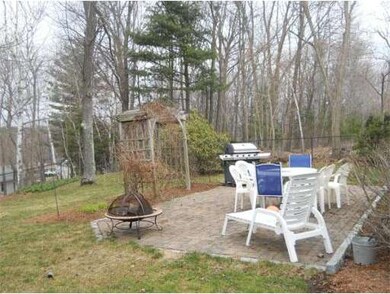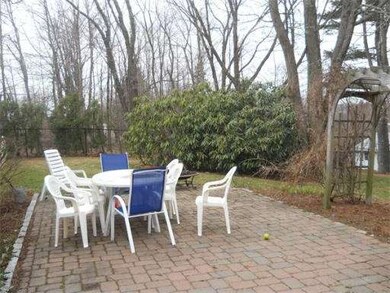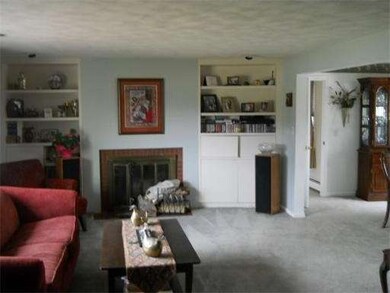
41 Oak Knolls Worcester, MA 01609
Salisbury Street NeighborhoodAbout This Home
As of June 2017Large Spacious 5 Bdrm, 3 bath, 9 plus room Full Dormer Cape .There are 7 rooms on the main level consisting of a Fpl Liv Rm, formal Din Rm, 1st fl fam rm, eat-in kitchen overlooking breathtaking gardens and patio, 3 bedrooms (1 master with bath) plus 2 full baths The second floor consists of 2 Bdrms, a sitting area and a full bath.(teen age or au-pair suite). There is a finished play room in the lower level. There is a 2 car attached garage. Professionally landscaped with perenial gardens.
Last Agent to Sell the Property
Richard Walsh
Walsh and Associates Real Estate License #453000503 Listed on: 04/11/2013
Home Details
Home Type
Single Family
Est. Annual Taxes
$7,368
Year Built
1967
Lot Details
0
Listing Details
- Lot Description: Paved Drive, Fenced/Enclosed, Level
- Special Features: None
- Property Sub Type: Detached
- Year Built: 1967
Interior Features
- Has Basement: Yes
- Fireplaces: 2
- Primary Bathroom: Yes
- Number of Rooms: 9
- Amenities: Public Transportation, Shopping, Medical Facility, Laundromat, House of Worship, Public School, University
- Electric: Circuit Breakers, 100 Amps
- Energy: Insulated Windows
- Flooring: Tile, Wall to Wall Carpet, Hardwood
- Insulation: Full
- Interior Amenities: Cable Available
- Basement: Full, Finished
- Bedroom 2: First Floor, 11X11
- Bedroom 3: First Floor, 9X10
- Bedroom 4: Second Floor
- Bedroom 5: Second Floor
- Kitchen: First Floor, 17X11
- Laundry Room: Basement
- Living Room: First Floor, 20X13
- Master Bedroom: First Floor, 18X17
- Master Bedroom Description: Flooring - Hardwood
- Dining Room: First Floor, 11X12
- Family Room: First Floor, 12X18
Exterior Features
- Construction: Frame
- Exterior: Vinyl
- Exterior Features: Patio, Gutters, Professional Landscaping, Sprinkler System, Fenced Yard, Garden Area
- Foundation: Poured Concrete
Garage/Parking
- Garage Parking: Attached
- Garage Spaces: 2
- Parking: Off-Street, Paved Driveway
- Parking Spaces: 4
Utilities
- Heat Zones: 4
- Utility Connections: for Electric Range, for Electric Dryer, Washer Hookup
Ownership History
Purchase Details
Home Financials for this Owner
Home Financials are based on the most recent Mortgage that was taken out on this home.Purchase Details
Home Financials for this Owner
Home Financials are based on the most recent Mortgage that was taken out on this home.Similar Homes in Worcester, MA
Home Values in the Area
Average Home Value in this Area
Purchase History
| Date | Type | Sale Price | Title Company |
|---|---|---|---|
| Not Resolvable | $380,000 | -- | |
| Not Resolvable | $298,000 | -- | |
| Not Resolvable | $298,000 | -- |
Mortgage History
| Date | Status | Loan Amount | Loan Type |
|---|---|---|---|
| Open | $343,000 | Stand Alone Refi Refinance Of Original Loan | |
| Closed | $361,000 | New Conventional | |
| Previous Owner | $268,200 | New Conventional | |
| Previous Owner | $178,925 | No Value Available | |
| Previous Owner | $84,000 | No Value Available | |
| Previous Owner | $100,000 | No Value Available | |
| Previous Owner | $100,000 | No Value Available |
Property History
| Date | Event | Price | Change | Sq Ft Price |
|---|---|---|---|---|
| 06/30/2017 06/30/17 | Sold | $380,000 | 0.0% | $151 / Sq Ft |
| 05/08/2017 05/08/17 | Pending | -- | -- | -- |
| 05/03/2017 05/03/17 | For Sale | $379,900 | +27.5% | $151 / Sq Ft |
| 06/19/2013 06/19/13 | Sold | $298,000 | -0.6% | $119 / Sq Ft |
| 05/03/2013 05/03/13 | Pending | -- | -- | -- |
| 04/26/2013 04/26/13 | Price Changed | $299,900 | -3.2% | $120 / Sq Ft |
| 04/11/2013 04/11/13 | For Sale | $309,900 | -- | $124 / Sq Ft |
Tax History Compared to Growth
Tax History
| Year | Tax Paid | Tax Assessment Tax Assessment Total Assessment is a certain percentage of the fair market value that is determined by local assessors to be the total taxable value of land and additions on the property. | Land | Improvement |
|---|---|---|---|---|
| 2025 | $7,368 | $558,600 | $119,000 | $439,600 |
| 2024 | $7,161 | $520,800 | $119,000 | $401,800 |
| 2023 | $6,926 | $483,000 | $103,500 | $379,500 |
| 2022 | $6,556 | $431,000 | $82,800 | $348,200 |
| 2021 | $6,582 | $404,300 | $66,200 | $338,100 |
| 2020 | $6,358 | $374,000 | $66,200 | $307,800 |
| 2019 | $6,298 | $349,900 | $59,700 | $290,200 |
| 2018 | $6,265 | $331,300 | $59,700 | $271,600 |
| 2017 | $5,612 | $292,000 | $59,700 | $232,300 |
| 2016 | $5,705 | $276,800 | $44,400 | $232,400 |
| 2015 | $5,555 | $276,800 | $44,400 | $232,400 |
| 2014 | $5,409 | $276,800 | $44,400 | $232,400 |
Agents Affiliated with this Home
-
Erin Mahoney

Seller's Agent in 2017
Erin Mahoney
Coldwell Banker Realty - Worcester
(508) 789-6623
5 in this area
49 Total Sales
-
R
Seller's Agent in 2013
Richard Walsh
Walsh and Associates Real Estate
Map
Source: MLS Property Information Network (MLS PIN)
MLS Number: 71507669
APN: WORC-000025-000040-000031
