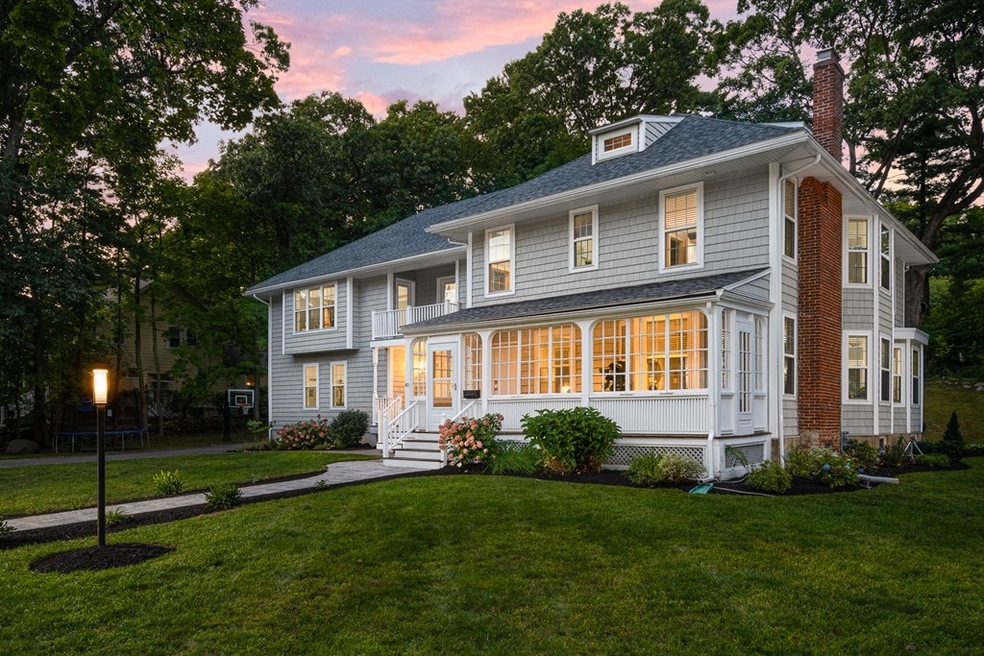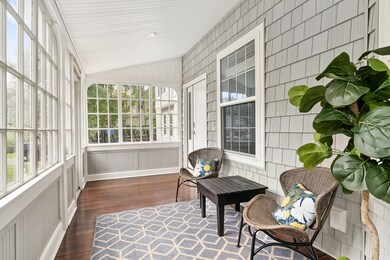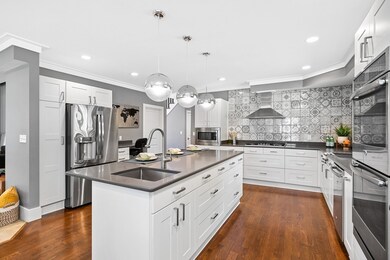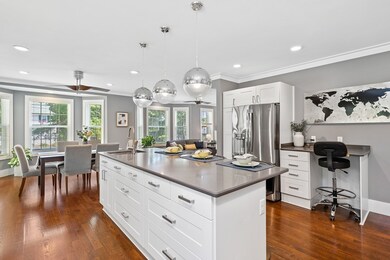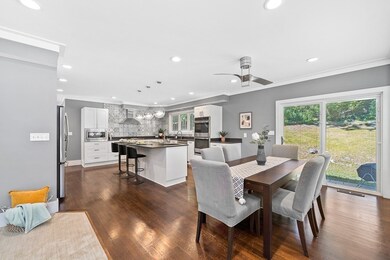
41 Oak St Reading, MA 01867
Highlights
- Landscaped Professionally
- Wood Flooring
- Balcony
- Joshua Eaton Elementary School Rated A-
- Attic
- Enclosed patio or porch
About This Home
As of November 2019Thoughtful design & charming, yet modern luxury are uniquely embodied in this young 5 bed, 5 bath Colonial, ideally situated on .6 acres in Reading's coveted West Side. Walking distance to Joshua Eaton & less than a mile from downtown. Every detail of this home was quality crafted, from the awe-inspiring chef's kitchen to the jaw dropping master suite. The 2 story foyer with striking staircase draws you into an expansive layout made for entertaining. Gourmet kitchen boasts walk in pantry, rich hardwood floors, large island, double oven, & sleek quartz counters open to dining rm w/tons of natural light. Upstairs each bedroom offers its' own full BA & WIC. But it's the master that will take your breath away! Spa like bath, huge WIC, tray ceiling, private balcony w/ the convenience of an adjoining laundry room. Walk up attic & large basement with separate entrance offers endless expansion possibilities. Heated over-sized 2 car garage even features a rock wall. This home truly has it all!
Home Details
Home Type
- Single Family
Est. Annual Taxes
- $17,086
Year Built
- Built in 2013
Lot Details
- Landscaped Professionally
- Property is zoned S15
Parking
- 2 Car Garage
Kitchen
- Built-In Oven
- Built-In Range
- Microwave
- Dishwasher
- Disposal
Flooring
- Wood
- Wall to Wall Carpet
- Tile
Laundry
- Dryer
- Washer
Outdoor Features
- Balcony
- Enclosed patio or porch
- Rain Gutters
Utilities
- Forced Air Heating and Cooling System
- Heating System Uses Gas
- Water Holding Tank
- Natural Gas Water Heater
- Internet Available
- Cable TV Available
Additional Features
- Attic
- Basement
Listing and Financial Details
- Assessor Parcel Number M:011.0-0000-0096.0
Ownership History
Purchase Details
Home Financials for this Owner
Home Financials are based on the most recent Mortgage that was taken out on this home.Similar Homes in Reading, MA
Home Values in the Area
Average Home Value in this Area
Purchase History
| Date | Type | Sale Price | Title Company |
|---|---|---|---|
| Deed | -- | -- |
Mortgage History
| Date | Status | Loan Amount | Loan Type |
|---|---|---|---|
| Open | $100,000 | Credit Line Revolving | |
| Open | $980,000 | Purchase Money Mortgage | |
| Closed | $300,000 | No Value Available | |
| Closed | $262,000 | No Value Available | |
| Closed | $242,000 | No Value Available | |
| Closed | $240,000 | Purchase Money Mortgage | |
| Previous Owner | $155,000 | No Value Available | |
| Previous Owner | $165,000 | No Value Available | |
| Previous Owner | $25,000 | No Value Available |
Property History
| Date | Event | Price | Change | Sq Ft Price |
|---|---|---|---|---|
| 11/19/2019 11/19/19 | Sold | $1,225,000 | -2.0% | $323 / Sq Ft |
| 09/10/2019 09/10/19 | Pending | -- | -- | -- |
| 09/04/2019 09/04/19 | For Sale | $1,250,000 | +121.2% | $330 / Sq Ft |
| 09/09/2013 09/09/13 | Sold | $565,000 | +8.7% | $283 / Sq Ft |
| 07/15/2013 07/15/13 | Pending | -- | -- | -- |
| 07/11/2013 07/11/13 | For Sale | $519,900 | -- | $260 / Sq Ft |
Tax History Compared to Growth
Tax History
| Year | Tax Paid | Tax Assessment Tax Assessment Total Assessment is a certain percentage of the fair market value that is determined by local assessors to be the total taxable value of land and additions on the property. | Land | Improvement |
|---|---|---|---|---|
| 2025 | $17,086 | $1,500,100 | $543,900 | $956,200 |
| 2024 | $16,890 | $1,441,100 | $522,500 | $918,600 |
| 2023 | $16,358 | $1,299,300 | $471,100 | $828,200 |
| 2022 | $15,745 | $1,181,200 | $428,300 | $752,900 |
| 2021 | $15,886 | $1,150,300 | $410,300 | $740,000 |
| 2020 | $15,271 | $1,094,700 | $390,500 | $704,200 |
| 2019 | $14,839 | $1,042,800 | $372,000 | $670,800 |
| 2018 | $13,640 | $983,400 | $350,800 | $632,600 |
| 2017 | $13,016 | $927,700 | $330,900 | $596,800 |
| 2016 | $11,406 | $786,600 | $331,400 | $455,200 |
| 2015 | $10,684 | $726,800 | $306,200 | $420,600 |
| 2014 | $7,106 | $482,100 | $295,900 | $186,200 |
Agents Affiliated with this Home
-
Susan Gormady

Seller's Agent in 2019
Susan Gormady
Classified Realty Group
(617) 212-6301
94 in this area
231 Total Sales
-
Marjorie Youngren

Buyer's Agent in 2019
Marjorie Youngren
Coldwell Banker Realty - Lynnfield
(781) 580-9357
8 in this area
174 Total Sales
-
Sumi Sinnatamby
S
Seller's Agent in 2013
Sumi Sinnatamby
Berkshire Hathaway HomeServices Commonwealth Real Estate
(781) 249-7889
19 in this area
25 Total Sales
-
John Magazzu

Buyer's Agent in 2013
John Magazzu
RE/MAX
(978) 815-6098
11 in this area
87 Total Sales
Map
Source: MLS Property Information Network (MLS PIN)
MLS Number: 72558766
APN: READ-000011-000000-000096
- 389 Summer Ave
- 51 Red Gate Ln
- 25 Lewis St
- 20 Pinevale Ave
- 35 Warren Ave
- 10 Temple St Unit 1
- 190 Main St
- 49 James Rd
- 33 Minot St
- 108 South St
- 38 Fairmount Rd
- 7 Garvey Rd Unit 7
- 16 Border Rd
- 313 South St
- 246 Walnut St
- 4 Grand St
- 8 Sanborn St Unit 2012
- 29 Bancroft Ave
- 57 Augustus Ct Unit 1013
- 62 Abigail Way Unit 2007
