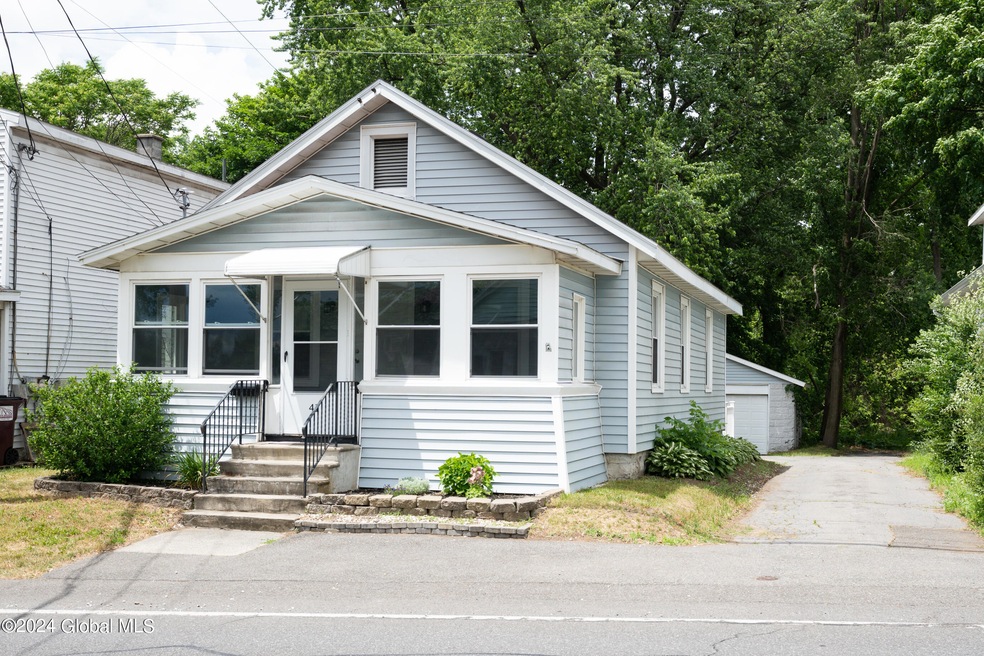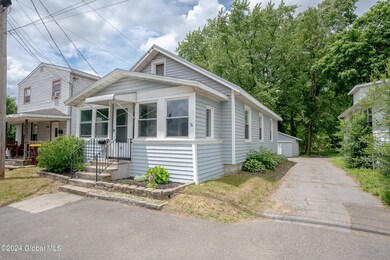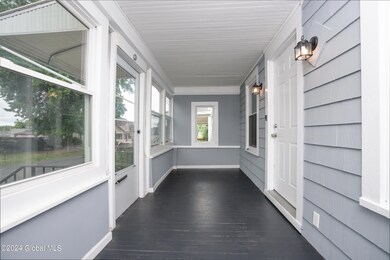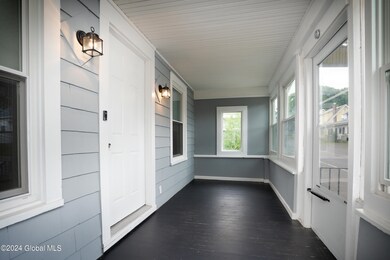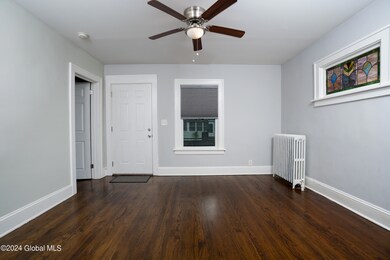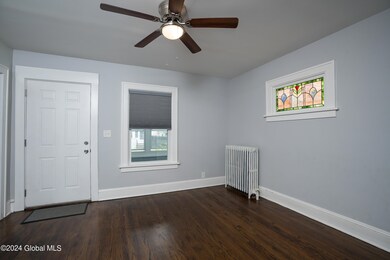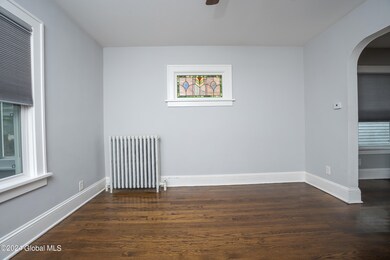
41 Osborne Rd Albany, NY 12205
2
Beds
1
Bath
906
Sq Ft
7,405
Sq Ft Lot
Highlights
- Deck
- Full Attic
- No HOA
- Wood Flooring
- Stone Countertops
- 2 Car Detached Garage
About This Home
As of August 2024Welcome home! To this beautiful open floor plan that features original gleaming hardwood floors, updated kitchen with granite countertops and stainless steel appliances! Additional unique custom features boast exposed brick, wood beams and custom barn door to walk-in closet. You will also enjoy the enclosed front porch, 2 car garage and backyard composite deck. Easy to see!
Home Details
Home Type
- Single Family
Est. Annual Taxes
- $3,714
Year Built
- Built in 1946
Lot Details
- 7,405 Sq Ft Lot
- Partially Fenced Property
Parking
- 2 Car Detached Garage
- Off-Street Parking
Home Design
- Bungalow
- Vinyl Siding
- Asphalt
Interior Spaces
- 906 Sq Ft Home
- Built-In Features
- Paddle Fans
- Blinds
- Window Screens
- Wood Flooring
- Full Attic
- Washer and Dryer
Kitchen
- Gas Oven
- Range
- Microwave
- Dishwasher
- Stone Countertops
Bedrooms and Bathrooms
- 2 Bedrooms
- Bathroom on Main Level
- 1 Full Bathroom
Basement
- Basement Fills Entire Space Under The House
- Laundry in Basement
Outdoor Features
- Deck
- Exterior Lighting
- Enclosed Glass Porch
Schools
- Colonie Central High School
Utilities
- No Cooling
- Heating System Uses Natural Gas
- Radiant Heating System
- Hot Water Heating System
- Gas Water Heater
- High Speed Internet
- Cable TV Available
Community Details
- No Home Owners Association
Listing and Financial Details
- Assessor Parcel Number 012689 53.11-3-56
Ownership History
Date
Name
Owned For
Owner Type
Purchase Details
Listed on
Jun 11, 2024
Closed on
Aug 16, 2024
Sold by
Spenziero Amy M and Leader Jesse M
Bought by
Defruscio Matthew and Defruscio Lisa
Seller's Agent
Michalina Scorzelli
Howard Hanna Capital, Inc.
Buyer's Agent
Victoria McLaughlin
Howard Hanna Capital Inc
List Price
$239,900
Sold Price
$239,900
Total Days on Market
19
Views
58
Current Estimated Value
Home Financials for this Owner
Home Financials are based on the most recent Mortgage that was taken out on this home.
Estimated Appreciation
-$6,635
Avg. Annual Appreciation
-3.53%
Original Mortgage
$227,905
Outstanding Balance
$226,365
Interest Rate
6.95%
Mortgage Type
New Conventional
Estimated Equity
$6,900
Purchase Details
Listed on
Nov 1, 2017
Closed on
Jan 24, 2018
Sold by
New Vision Homes Llc
Bought by
Spenziero Amy M and Leader Jesse M
Seller's Agent
Katie O'Keefe
Staged Nest Real Estate LLC
Buyer's Agent
Clifton Dixon
Clifton Dixon & Associates Rea
List Price
$164,800
Sold Price
$160,000
Premium/Discount to List
-$4,800
-2.91%
Home Financials for this Owner
Home Financials are based on the most recent Mortgage that was taken out on this home.
Avg. Annual Appreciation
6.37%
Original Mortgage
$144,000
Interest Rate
3.99%
Mortgage Type
New Conventional
Purchase Details
Closed on
Aug 18, 2017
Sold by
Degroot Susan
Bought by
New Vision Homes Llc
Map
Create a Home Valuation Report for This Property
The Home Valuation Report is an in-depth analysis detailing your home's value as well as a comparison with similar homes in the area
Similar Homes in Albany, NY
Home Values in the Area
Average Home Value in this Area
Purchase History
| Date | Type | Sale Price | Title Company |
|---|---|---|---|
| Warranty Deed | $240,000 | Pac Abstract | |
| Warranty Deed | $160,000 | None Available | |
| Warranty Deed | $50,000 | Westcor Land Title Ins Co |
Source: Public Records
Mortgage History
| Date | Status | Loan Amount | Loan Type |
|---|---|---|---|
| Open | $227,905 | New Conventional | |
| Previous Owner | $144,000 | New Conventional |
Source: Public Records
Property History
| Date | Event | Price | Change | Sq Ft Price |
|---|---|---|---|---|
| 08/16/2024 08/16/24 | Sold | $239,900 | 0.0% | $265 / Sq Ft |
| 07/01/2024 07/01/24 | Pending | -- | -- | -- |
| 06/11/2024 06/11/24 | For Sale | $239,900 | +49.9% | $265 / Sq Ft |
| 01/24/2018 01/24/18 | Sold | $160,000 | -2.9% | $177 / Sq Ft |
| 12/14/2017 12/14/17 | Pending | -- | -- | -- |
| 11/01/2017 11/01/17 | For Sale | $164,800 | -- | $182 / Sq Ft |
Source: Global MLS
Tax History
| Year | Tax Paid | Tax Assessment Tax Assessment Total Assessment is a certain percentage of the fair market value that is determined by local assessors to be the total taxable value of land and additions on the property. | Land | Improvement |
|---|---|---|---|---|
| 2024 | $3,785 | $81,000 | $16,200 | $64,800 |
| 2023 | $3,714 | $81,000 | $16,200 | $64,800 |
| 2022 | $3,632 | $81,000 | $16,200 | $64,800 |
| 2021 | $3,584 | $81,000 | $16,200 | $64,800 |
| 2020 | $3,493 | $81,000 | $16,200 | $64,800 |
| 2019 | $1,702 | $81,000 | $16,200 | $64,800 |
| 2018 | $3,400 | $81,000 | $16,200 | $64,800 |
| 2017 | $1,349 | $71,000 | $14,200 | $56,800 |
| 2016 | $2,414 | $71,000 | $14,200 | $56,800 |
| 2015 | -- | $71,000 | $14,200 | $56,800 |
| 2014 | -- | $71,000 | $14,200 | $56,800 |
Source: Public Records
Source: Global MLS
MLS Number: 202419148
APN: 012689-053-011-0003-056-000-0000
Nearby Homes
