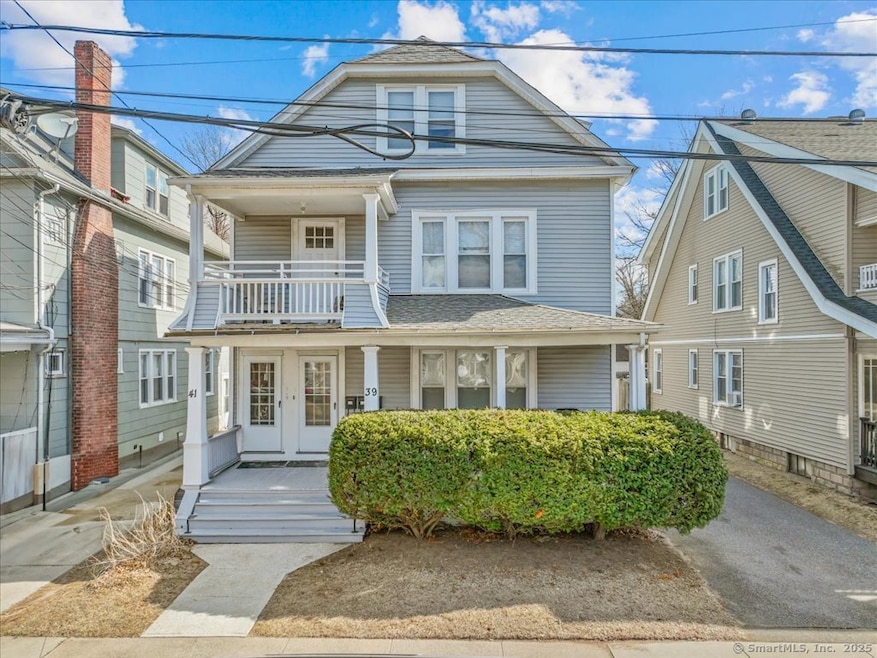
41 Paramount Ave Hamden, CT 06517
Highlights
- Property is near public transit
- Thermal Windows
- Public Transportation
- Balcony
- Porch
- Hot Water Circulator
About This Home
As of May 2025!What the market has been waiting for! Spring into this wonderful, (3) family investment opportunity in Whitneyville, Hamden (2.25 mi from Yale U. and Hospitals + downtown New Haven)! Grossing over $47,000 [(annually) fully occupied with choice tenants], the next owner can literally "set it -and- forget it!" Too many updates to list in this responsible owners' ownership history. THIS IS NOT AN UBER-CORPORATE INVESTORS' LEAST FAVORITE -OR- BIGGEST UNDER-PERFORMER! This is a near mint cherry! All units are at or near to fair market rent. No shared mechanicals, basement laundry hook-ups, hardwood flooring throughout, stairwell safety lighting and smoke and CO detection, charming original mouldings, public transit nearby, off-street parking (1 car/leased unit), natural gas mechanicals, and much more!!!
Last Agent to Sell the Property
Sunset Creek Realty, LLC License #REB.0792495 Listed on: 03/12/2025

Last Buyer's Agent
Sunset Creek Realty, LLC License #REB.0792495 Listed on: 03/12/2025

Property Details
Home Type
- Multi-Family
Est. Annual Taxes
- $11,347
Year Built
- Built in 1927
Lot Details
- 5,227 Sq Ft Lot
- Level Lot
Home Design
- Block Foundation
- Stone Foundation
- Frame Construction
- Asphalt Shingled Roof
- Vinyl Siding
Interior Spaces
- 2,808 Sq Ft Home
- Thermal Windows
- Concrete Flooring
- Storm Doors
Bedrooms and Bathrooms
- 5 Bedrooms
- 3 Full Bathrooms
Basement
- Basement Fills Entire Space Under The House
- Interior Basement Entry
- Shared Basement
- Laundry in Basement
- Basement Storage
Parking
- 4 Parking Spaces
- Private Driveway
Outdoor Features
- Balcony
- Exterior Lighting
- Rain Gutters
- Porch
Location
- Property is near public transit
- Property is near shops
- Property is near a bus stop
Schools
- Hamden High School
Utilities
- Hot Water Heating System
- Heating System Uses Natural Gas
- Hot Water Circulator
Community Details
- 3 Units
- Public Transportation
- Gross Income $47,400
Listing and Financial Details
- Assessor Parcel Number 1132230
Ownership History
Purchase Details
Home Financials for this Owner
Home Financials are based on the most recent Mortgage that was taken out on this home.Purchase Details
Purchase Details
Purchase Details
Similar Homes in the area
Home Values in the Area
Average Home Value in this Area
Purchase History
| Date | Type | Sale Price | Title Company |
|---|---|---|---|
| Warranty Deed | $455,000 | None Available | |
| Warranty Deed | $455,000 | None Available | |
| Quit Claim Deed | -- | -- | |
| Quit Claim Deed | -- | -- | |
| Quit Claim Deed | -- | -- | |
| Quit Claim Deed | -- | -- | |
| Warranty Deed | $127,000 | -- | |
| Warranty Deed | $127,000 | -- |
Mortgage History
| Date | Status | Loan Amount | Loan Type |
|---|---|---|---|
| Open | $318,500 | Purchase Money Mortgage | |
| Closed | $318,500 | Purchase Money Mortgage | |
| Previous Owner | $170,000 | No Value Available | |
| Previous Owner | $120,800 | No Value Available |
Property History
| Date | Event | Price | Change | Sq Ft Price |
|---|---|---|---|---|
| 05/08/2025 05/08/25 | Sold | $455,000 | -3.2% | $162 / Sq Ft |
| 03/12/2025 03/12/25 | For Sale | $469,900 | +131.0% | $167 / Sq Ft |
| 03/16/2012 03/16/12 | Sold | $203,400 | -24.7% | $72 / Sq Ft |
| 02/18/2012 02/18/12 | Pending | -- | -- | -- |
| 04/14/2011 04/14/11 | For Sale | $270,000 | -- | $96 / Sq Ft |
Tax History Compared to Growth
Tax History
| Year | Tax Paid | Tax Assessment Tax Assessment Total Assessment is a certain percentage of the fair market value that is determined by local assessors to be the total taxable value of land and additions on the property. | Land | Improvement |
|---|---|---|---|---|
| 2024 | $11,347 | $204,050 | $39,970 | $164,080 |
| 2023 | $11,504 | $204,050 | $39,970 | $164,080 |
| 2022 | $11,321 | $204,050 | $39,970 | $164,080 |
| 2021 | $10,700 | $204,050 | $39,970 | $164,080 |
| 2020 | $8,900 | $171,220 | $47,600 | $123,620 |
| 2019 | $8,366 | $171,220 | $47,600 | $123,620 |
| 2018 | $8,212 | $171,220 | $47,600 | $123,620 |
| 2017 | $7,749 | $171,220 | $47,600 | $123,620 |
| 2016 | $7,767 | $171,220 | $47,600 | $123,620 |
| 2015 | $6,955 | $170,170 | $68,670 | $101,500 |
| 2014 | $6,795 | $170,170 | $68,670 | $101,500 |
Agents Affiliated with this Home
-
Joseph Fasone

Seller's Agent in 2025
Joseph Fasone
Sunset Creek Realty, LLC
(203) 772-5712
9 in this area
66 Total Sales
Map
Source: SmartMLS
MLS Number: 24080532
APN: HAMD-002227-000147
- 38 Francis Ave
- 250 Augur St
- 157 Leeder Hill Dr Unit 503
- 59 Morris St
- 63 Barraclough Ave
- 305 Mill Rock Rd Unit 305
- 64 Blake Rd
- 12 Augur St
- 1204 Whitney Ave Unit 416
- 1204 Whitney Ave Unit 511
- 43 Quentin St
- 1056 Whitney Ave
- 22 Bryden Terrace
- 33 Mather St
- 210 Treadwell St Unit 601
- 102 Morse St
- 116 Morse St
- 6 Prospect Ct
- 229 Goodrich St
- 393 Newhall St
