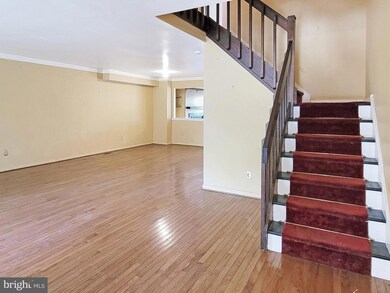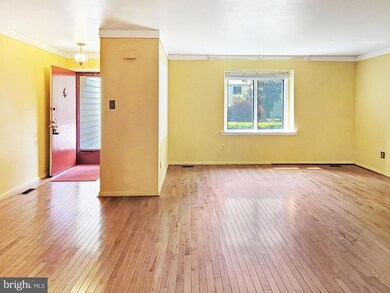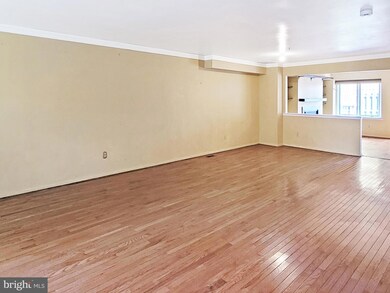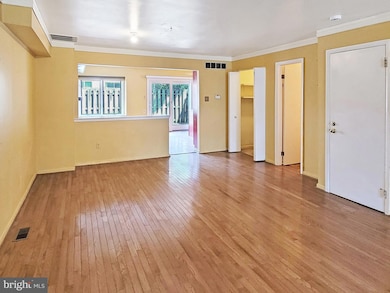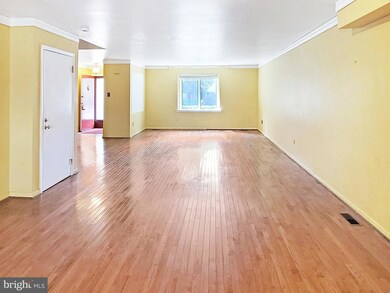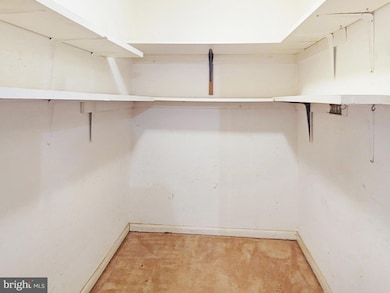
41 Parchment Dr New Hope, PA 18938
Highlights
- Colonial Architecture
- Deck
- Community Pool
- New Hope-Solebury Upper Elementary School Rated A
- Wood Flooring
- Tennis Courts
About This Home
As of December 2024Discover this delightful 3-bedroom, 2.5-bathroom interior townhouse that perfectly balances comfort, convenience, and opportunity. As you step inside, you’ll be greeted by beautiful hardwood floors that span the entire first floor, setting a warm and inviting tone throughout the living spaces. The cozy den is anchored by a wood-burning fireplace, offering the perfect spot to relax on cool evenings. The heart of the home is the kitchen, which features a walk-in pantry, providing ample storage for all your culinary needs. Just off the kitchen, you’ll find a large rear deck, ideal for al fresco dining, morning coffees, or simply enjoying the outdoors in your private space. Upstairs, the three spacious bedrooms provide comfortable retreats, with the primary bedroom offering an en-suite bathroom for added privacy. The full hall bath also features a laundry room. This home also includes a 1-car garage, offering additional storage space and protection for your vehicle from the elements. While the home is in need of some updating, it presents a wonderful opportunity to put your personal touch on it and truly make it your own.
Located just steps from the community pool, you’ll have easy access to summertime fun without leaving the neighborhood. The property is also just minutes from the charming towns of New Hope and Lahaska, both renowned for their unique shops, dining options, and vibrant community events. Daily errands are a breeze with grocery shopping and other essential services just a short drive away.
This townhouse offers a rare combination of location, potential, and comfort. Don’t miss the chance to make it your dream home in one of the area’s most desirable communities!
Last Agent to Sell the Property
Coldwell Banker Residential Brokerage - Flemington License #1432032 Listed on: 08/27/2024

Townhouse Details
Home Type
- Townhome
Est. Annual Taxes
- $5,828
Year Built
- Built in 1980
HOA Fees
- $534 Monthly HOA Fees
Parking
- 1 Car Detached Garage
- Garage Door Opener
Home Design
- Colonial Architecture
- Block Foundation
- Frame Construction
- Architectural Shingle Roof
Interior Spaces
- 1,980 Sq Ft Home
- Property has 2 Levels
- Wood Burning Fireplace
- Combination Dining and Living Room
- Wood Flooring
- Unfinished Basement
- Basement Fills Entire Space Under The House
- Attic Fan
Kitchen
- Electric Oven or Range
- <<microwave>>
- Dishwasher
- Kitchen Island
Bedrooms and Bathrooms
- 3 Bedrooms
- Walk-in Shower
Laundry
- Laundry on upper level
- Dryer
- Washer
Outdoor Features
- Deck
Utilities
- Central Air
- Heat Pump System
- Electric Water Heater
Listing and Financial Details
- Tax Lot 054
- Assessor Parcel Number 41-026-054
Community Details
Overview
- $750 Capital Contribution Fee
- Association fees include common area maintenance, lawn maintenance, pool(s)
- Ingham Mews Condo Assoc HOA
- Ingham Mews Subdivision
Recreation
- Tennis Courts
- Community Pool
Ownership History
Purchase Details
Purchase Details
Home Financials for this Owner
Home Financials are based on the most recent Mortgage that was taken out on this home.Similar Homes in New Hope, PA
Home Values in the Area
Average Home Value in this Area
Purchase History
| Date | Type | Sale Price | Title Company |
|---|---|---|---|
| Interfamily Deed Transfer | $350,000 | None Available | |
| Deed | $125,000 | -- |
Mortgage History
| Date | Status | Loan Amount | Loan Type |
|---|---|---|---|
| Open | $75,000 | No Value Available |
Property History
| Date | Event | Price | Change | Sq Ft Price |
|---|---|---|---|---|
| 06/01/2025 06/01/25 | Rented | $3,750 | -3.8% | -- |
| 05/07/2025 05/07/25 | Under Contract | -- | -- | -- |
| 03/24/2025 03/24/25 | For Rent | $3,900 | 0.0% | -- |
| 12/27/2024 12/27/24 | Sold | $395,000 | -7.1% | $199 / Sq Ft |
| 10/25/2024 10/25/24 | Pending | -- | -- | -- |
| 10/07/2024 10/07/24 | Price Changed | $425,000 | -5.6% | $215 / Sq Ft |
| 09/05/2024 09/05/24 | Price Changed | $450,000 | -9.8% | $227 / Sq Ft |
| 08/27/2024 08/27/24 | For Sale | $499,000 | -- | $252 / Sq Ft |
Tax History Compared to Growth
Tax History
| Year | Tax Paid | Tax Assessment Tax Assessment Total Assessment is a certain percentage of the fair market value that is determined by local assessors to be the total taxable value of land and additions on the property. | Land | Improvement |
|---|---|---|---|---|
| 2024 | $5,742 | $35,080 | $0 | $35,080 |
| 2023 | $5,595 | $35,080 | $0 | $35,080 |
| 2022 | $5,557 | $35,080 | $0 | $35,080 |
| 2021 | $5,447 | $35,080 | $0 | $35,080 |
| 2020 | $5,318 | $35,080 | $0 | $35,080 |
| 2019 | $5,202 | $35,080 | $0 | $35,080 |
| 2018 | $5,087 | $35,080 | $0 | $35,080 |
| 2017 | $4,892 | $35,080 | $0 | $35,080 |
| 2016 | $4,892 | $35,080 | $0 | $35,080 |
| 2015 | -- | $35,080 | $0 | $35,080 |
| 2014 | -- | $35,080 | $0 | $35,080 |
Agents Affiliated with this Home
-
Nicholas Esser

Seller's Agent in 2025
Nicholas Esser
SERHANT PENNSYLVANIA LLC
(646) 745-5460
41 in this area
78 Total Sales
-
Howard Spencer

Seller's Agent in 2024
Howard Spencer
Coldwell Banker Residential Brokerage - Flemington
(908) 448-1239
1 in this area
23 Total Sales
Map
Source: Bright MLS
MLS Number: PABU2078148
APN: 41-026-054
- 230 Bobwhite Rd
- 11 Ingham Way Unit G11
- 42 Hermitage Dr Unit T10
- 41 Hermitage Dr Unit T11
- 74 Avon Ln Unit 7D
- 7 Walton Dr
- 609 Den Ln
- 837 Breckinridge Ct Unit 108
- 302 Weston Ln Unit 23
- 6287 Lower Mountain Rd
- 6431 Stoney Hill Rd
- 420 Fairview Way
- 319 Fieldstone Dr
- 2 Turnberry Way
- 2436 Aquetong Rd
- 2539 Aquetong Rd
- 244 S Sugan Rd
- 242 and 244 S Sugan Rd
- 62 Old York Rd
- 242 S Sugan Rd

