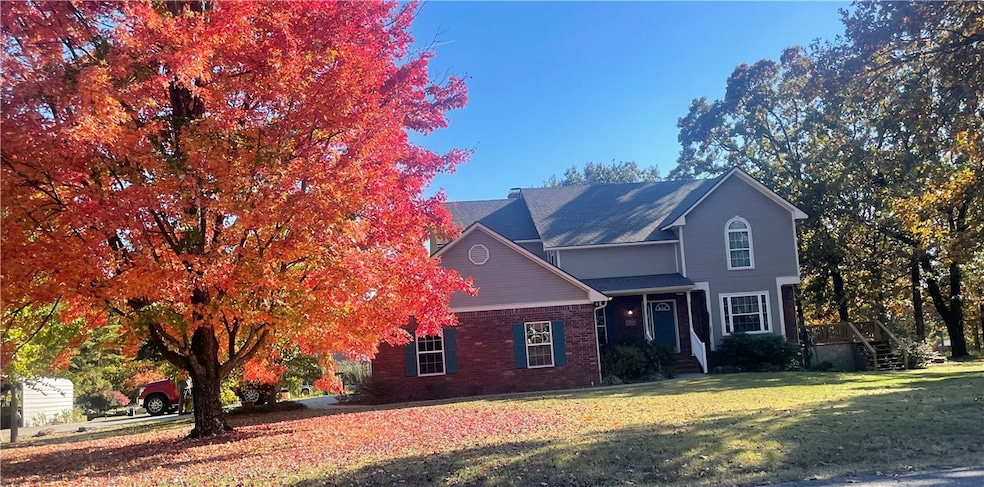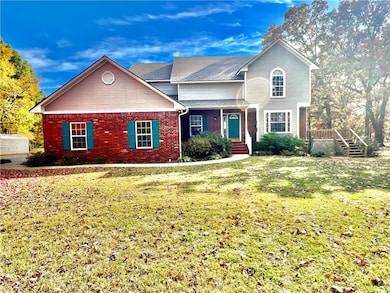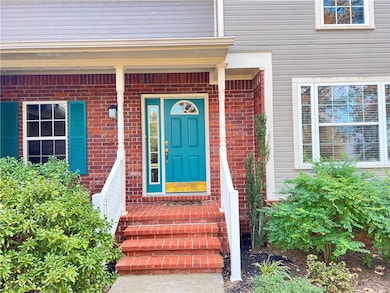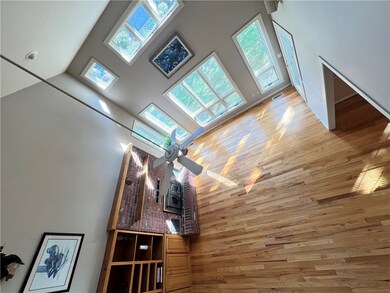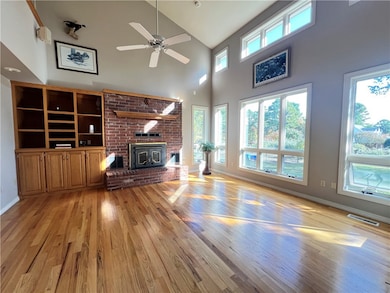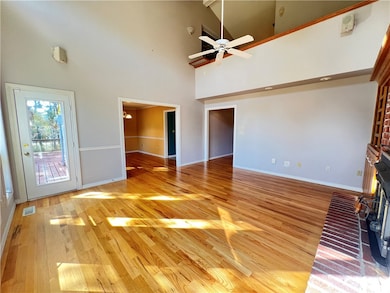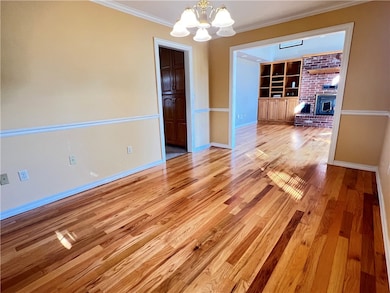41 Park Rd Russellville, AR 72802
Estimated payment $1,895/month
Highlights
- RV Access or Parking
- Deck
- Wood Flooring
- Pottsville Elementary School Rated A-
- Cathedral Ceiling
- Attic
About This Home
One Owner home on large corner lot with multiple storage buildings, trees and privacy, fenced improved garden, 3 or 4 bedrooms, primary suite and 2 other bedrooms and bath upstairs, downstairs bedroom could easily be office or library, oak hardwood floors in most of downstairs, living room which has vaulted ceiling with windows, country flame fireplace ducted throughout house, formal dining with great views and natural light easily used for art or craft room, large kitchen with oak cabinets, two pantries, island, granite countertops, large breakfast room. Laundry room is downstairs with chute from upstairs,
two water heaters, two ch/a units, deck on west side of house with great views of sunsets, exterior of house is brick and Truwood siding, roof replaced in 2025. Half bath downstairs with easy access from garage and 4th bedroom --see attachment from owner of many details.
Home Details
Home Type
- Single Family
Est. Annual Taxes
- $1,487
Year Built
- Built in 1991
Lot Details
- 1.8 Acre Lot
- Landscaped
- Corner Lot
- Level Lot
Home Design
- Shingle Roof
- Architectural Shingle Roof
Interior Spaces
- 2,152 Sq Ft Home
- 2-Story Property
- Built-In Features
- Cathedral Ceiling
- Ceiling Fan
- Wood Burning Fireplace
- Blinds
- Living Room with Fireplace
- Storage
- Crawl Space
- Fire and Smoke Detector
- Attic
Kitchen
- Eat-In Kitchen
- Electric Range
- Microwave
- Plumbed For Ice Maker
- Dishwasher
- Granite Countertops
- Disposal
Flooring
- Wood
- Carpet
Bedrooms and Bathrooms
- 4 Bedrooms
- Walk-In Closet
Laundry
- Laundry Room
- Washer and Dryer Hookup
Parking
- 2 Car Attached Garage
- Garage Door Opener
- RV Access or Parking
Outdoor Features
- Deck
- Outdoor Storage
- Outbuilding
- Porch
Location
- Outside City Limits
Utilities
- Central Heating and Cooling System
- Heat Pump System
- Natural Gas Not Available
- Electric Water Heater
- Septic Tank
- Phone Available
- Cable TV Available
Community Details
- Cliff & Stream Subdivision
Listing and Financial Details
- Tax Lot 101
Map
Home Values in the Area
Average Home Value in this Area
Tax History
| Year | Tax Paid | Tax Assessment Tax Assessment Total Assessment is a certain percentage of the fair market value that is determined by local assessors to be the total taxable value of land and additions on the property. | Land | Improvement |
|---|---|---|---|---|
| 2025 | $1,907 | $45,180 | $6,400 | $38,780 |
| 2024 | $1,907 | $45,180 | $6,400 | $38,780 |
| 2023 | $1,907 | $45,180 | $6,400 | $38,780 |
| 2022 | $1,612 | $45,180 | $6,400 | $38,780 |
| 2021 | $1,612 | $45,180 | $6,400 | $38,780 |
| 2020 | $1,612 | $38,380 | $5,000 | $33,380 |
| 2019 | $1,612 | $38,380 | $5,000 | $33,380 |
| 2018 | $1,637 | $38,380 | $5,000 | $33,380 |
| 2017 | $1,907 | $38,380 | $5,000 | $33,380 |
| 2016 | $1,634 | $38,300 | $5,000 | $33,300 |
| 2015 | $1,813 | $36,480 | $7,000 | $29,480 |
| 2014 | $1,543 | $36,480 | $7,000 | $29,480 |
Property History
| Date | Event | Price | List to Sale | Price per Sq Ft |
|---|---|---|---|---|
| 11/16/2025 11/16/25 | For Sale | $336,000 | -- | $156 / Sq Ft |
Purchase History
| Date | Type | Sale Price | Title Company |
|---|---|---|---|
| Warranty Deed | -- | Oath Law | |
| Warranty Deed | -- | Oath Law |
Source: Northwest Arkansas Board of REALTORS®
MLS Number: 1328472
APN: 555-00101-000R
- 1940 S Elmira Ave
- 922 N Sidney Ave
- 1002 E F St
- 416 E K St
- 111 W Harrell Dr
- 2407 N Arkansas Ave
- 2601 W 12th St
- 3109 W 2nd Ct Unit 3109 W 2nd Court Apt. B
- 9 S Joplin Loop Unit 9 S Joplin Loop Apt. B
- 10 S Joplin Loop Unit 10 S Joplin Loop Apt 4
- 107 Foxwood Village Dr
- 309 Roosevelt Cir
- 300 W Harding St
- 315 Taylor Rd
- 319 S Rogers St
- 906 W Lucas St
- 500 N Miller St
