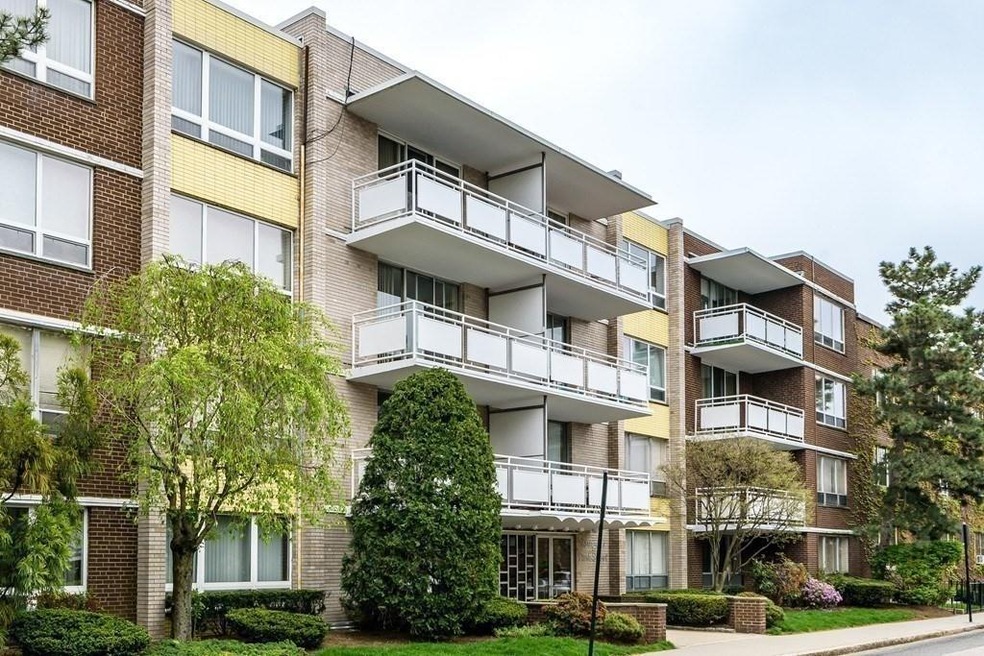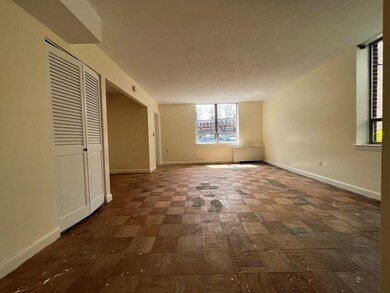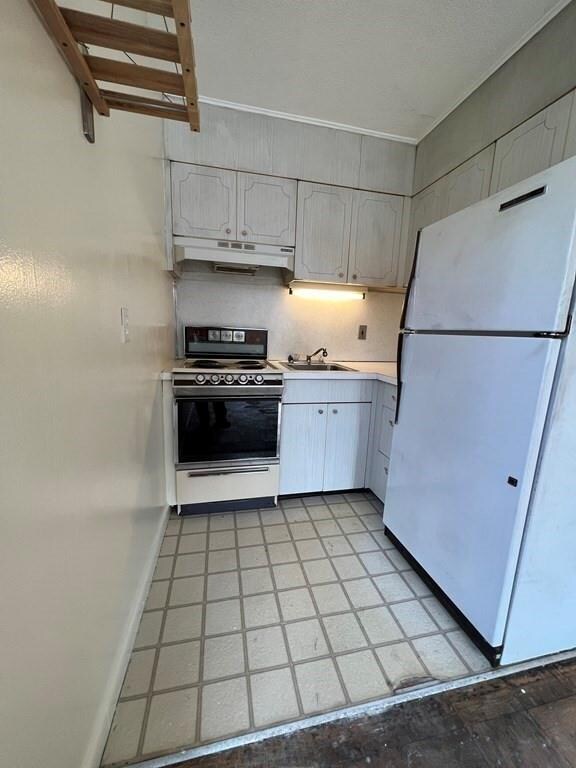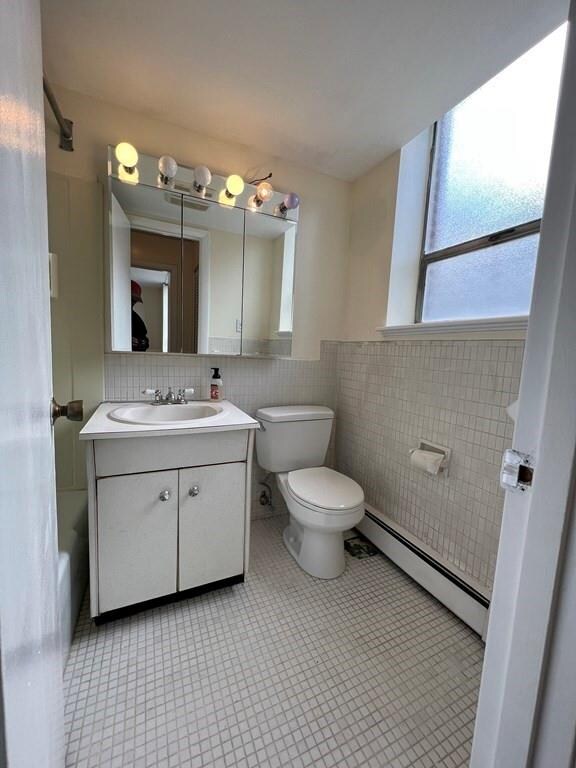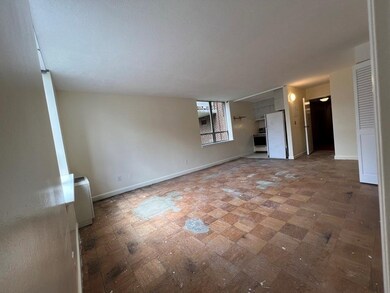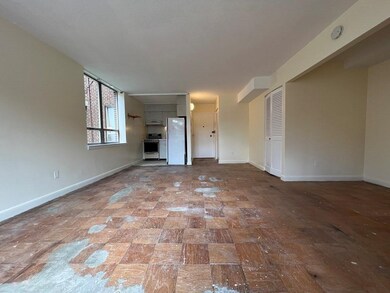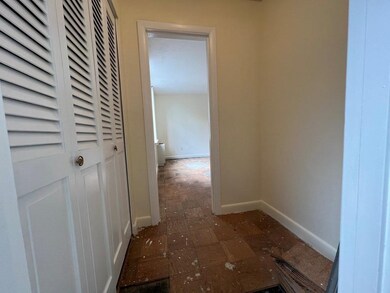
41 Park St Unit 109 Brookline, MA 02446
Coolidge Corner NeighborhoodHighlights
- Golf Course Community
- Medical Services
- Property is near public transit
- Pierce School Rated A+
- Deck
- 5-minute walk to Pierce School Playground
About This Home
As of March 2025Choice Coolidge Corner, this generous studio unit awaits all your personnel touches. Central Air. Walk to Green C-line, Trader Joe's, Library, Griggs Park or Longwood Medical, Washington Sq, The Village. A Professionally managed, elevator building has a large, beautiful roof deck perfect for entertaining and city views, 1 deeded parking space, common laundry room and private storage.
Property Details
Home Type
- Condominium
Est. Annual Taxes
- $4,134
Year Built
- Built in 1960
HOA Fees
- $259 Monthly HOA Fees
Home Design
- Brick Exterior Construction
- Rubber Roof
Interior Spaces
- 446 Sq Ft Home
- 1-Story Property
- Intercom
Kitchen
- Range
- Disposal
Flooring
- Wood
- Parquet
- Ceramic Tile
Bedrooms and Bathrooms
- 1 Full Bathroom
- Bathtub Includes Tile Surround
Parking
- 1 Car Parking Space
- Deeded Parking
Outdoor Features
- Deck
Location
- Property is near public transit
- Property is near schools
Schools
- Pierce Elementary And Middle School
- Brookline High School
Utilities
- Forced Air Heating and Cooling System
- 1 Cooling Zone
- 1 Heating Zone
- Heating System Uses Natural Gas
- Hot Water Heating System
- Gas Water Heater
- High Speed Internet
Listing and Financial Details
- Assessor Parcel Number B:170 L:0002 S:0008,35482
Community Details
Overview
- Association fees include heat, water, sewer, insurance, maintenance structure, ground maintenance, snow removal, air conditioning, reserve funds
- 42 Units
- Low-Rise Condominium
- 41 Park Condominium Community
Amenities
- Medical Services
- Shops
- Coin Laundry
- Elevator
- Community Storage Space
Recreation
- Golf Course Community
- Tennis Courts
- Community Pool
- Park
- Jogging Path
Ownership History
Purchase Details
Home Financials for this Owner
Home Financials are based on the most recent Mortgage that was taken out on this home.Purchase Details
Similar Homes in the area
Home Values in the Area
Average Home Value in this Area
Purchase History
| Date | Type | Sale Price | Title Company |
|---|---|---|---|
| Condominium Deed | $380,000 | None Available | |
| Condominium Deed | $380,000 | None Available | |
| Deed | $30,000 | -- |
Property History
| Date | Event | Price | Change | Sq Ft Price |
|---|---|---|---|---|
| 03/13/2025 03/13/25 | Sold | $455,000 | -3.2% | $758 / Sq Ft |
| 03/04/2025 03/04/25 | Pending | -- | -- | -- |
| 01/23/2025 01/23/25 | For Sale | $469,899 | +23.7% | $783 / Sq Ft |
| 05/25/2022 05/25/22 | Sold | $380,000 | -5.0% | $852 / Sq Ft |
| 04/28/2022 04/28/22 | Pending | -- | -- | -- |
| 04/24/2022 04/24/22 | For Sale | $399,900 | 0.0% | $897 / Sq Ft |
| 04/22/2022 04/22/22 | Pending | -- | -- | -- |
| 04/16/2022 04/16/22 | For Sale | $399,900 | -- | $897 / Sq Ft |
Tax History Compared to Growth
Tax History
| Year | Tax Paid | Tax Assessment Tax Assessment Total Assessment is a certain percentage of the fair market value that is determined by local assessors to be the total taxable value of land and additions on the property. | Land | Improvement |
|---|---|---|---|---|
| 2025 | $4,336 | $439,300 | $0 | $439,300 |
| 2024 | $4,208 | $430,700 | $0 | $430,700 |
| 2023 | $4,126 | $413,800 | $0 | $413,800 |
| 2022 | $4,134 | $405,700 | $0 | $405,700 |
| 2021 | $3,937 | $401,700 | $0 | $401,700 |
| 2020 | $3,758 | $397,700 | $0 | $397,700 |
| 2019 | $3,549 | $378,800 | $0 | $378,800 |
| 2018 | $3,285 | $347,200 | $0 | $347,200 |
| 2017 | $3,176 | $321,500 | $0 | $321,500 |
| 2016 | $3,045 | $292,200 | $0 | $292,200 |
| 2015 | $2,838 | $265,700 | $0 | $265,700 |
| 2014 | $2,814 | $247,100 | $0 | $247,100 |
Agents Affiliated with this Home
-
Vena Priestly

Seller's Agent in 2025
Vena Priestly
Rise Signature Homes
(617) 935-6158
4 in this area
39 Total Sales
-
Dynan Team
D
Buyer's Agent in 2025
Dynan Team
Seaport Realty Group
(617) 939-4656
1 in this area
53 Total Sales
-
Jeff Leib

Seller's Agent in 2022
Jeff Leib
Realty Consultants
(617) 966-8800
2 in this area
33 Total Sales
Map
Source: MLS Property Information Network (MLS PIN)
MLS Number: 72967315
APN: BROO-000170-000002-000008
- 41 Park St Unit 303
- 67 Park St Unit 3
- 90 Park St Unit 24
- 1 Auburn Ct Unit 1
- 441 Washington St Unit 5
- 1471 Beacon St Unit 5
- 33 Winthrop Rd Unit 1
- 86 Griggs Rd Unit 12A
- 39 School St
- 1450-1454 Beacon St Unit 301
- 64 Aspinwall Ave Unit 1
- 589-591 Washington St
- 9 Searle Ave
- 21 Searle Ave Unit 2
- 71 Greenough St Unit 1
- 19 Winchester St Unit 110
- 19 Winchester St Unit 102
- 37 Waverly St Unit 39
- 33 Saint Paul St Unit 3
- 87 Greenough St Unit 2
