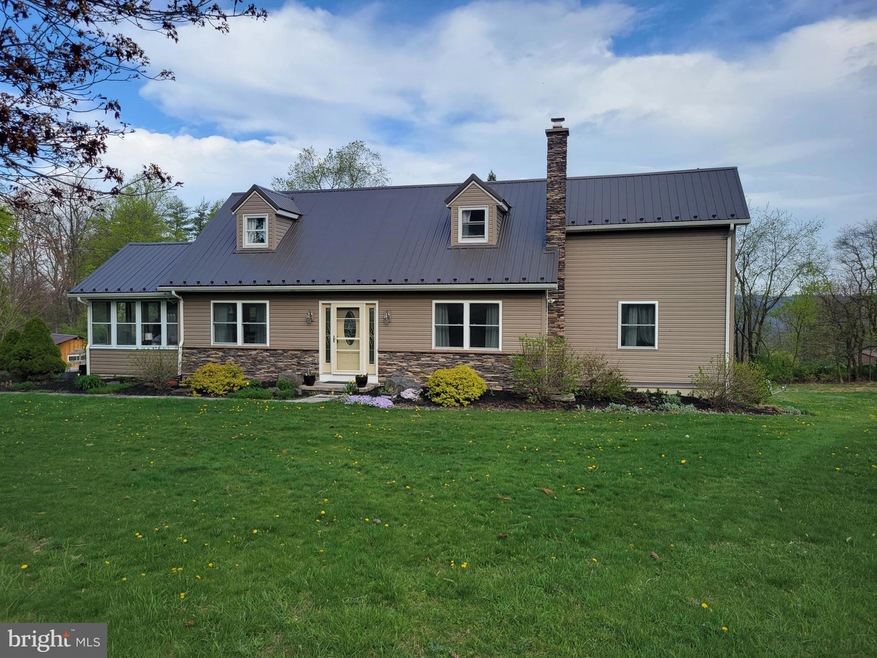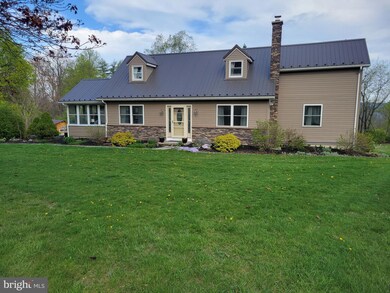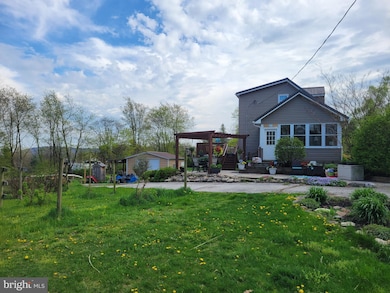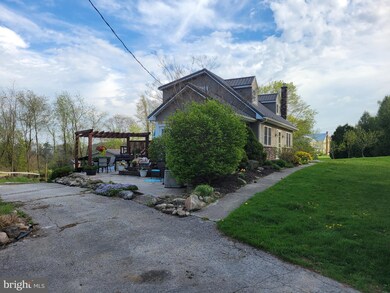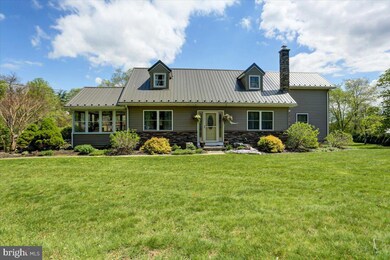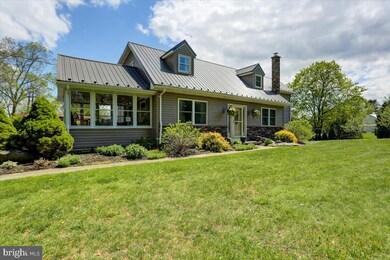
41 Pebble Ln Unit 8 Biglerville, PA 17307
Highlights
- Greenhouse
- Scenic Views
- Deck
- Second Garage
- Open Floorplan
- Wood Burning Stove
About This Home
As of October 2024Welcome to apple country ! Beautifully maintained home in Adams County offering 2 acres to stretch your legs and relax in a country setting. This amazing home comes with several out buildings including a separate garage shed behind the house with a smoker ! There is also a kennel, wood storage shed and a gazebo that was originally built as a future pool house. The property has established gardens and is beautifully landscaped. There is a deck off the back of the house and a side porch perfect for enjoying the beautiful weather. The front yard has large trees and looks out onto beautiful farm fields.
The house had a chimney fire in 2018 resulting in the house being repaired and much of it rebuilt. Inside the house is a large kitchen with an island and dinning area. The living room has plenty of room to watch TV or relax after a long day. There are 3 bedrooms on the second floor with two full baths. The basement is partially finished and has a woodstove for those cold winter nights. There is a garage off the downstairs room that has a workshop and laundry hook ups.
This house has endless possibilities.
Last Agent to Sell the Property
Berkshire Hathaway HomeServices Homesale Realty License #RS348871 Listed on: 05/01/2024

Home Details
Home Type
- Single Family
Est. Annual Taxes
- $4,769
Year Built
- Built in 1976
Lot Details
- 2 Acre Lot
- Rural Setting
- North Facing Home
- Kennel
- Landscaped
- Extensive Hardscape
- Planted Vegetation
- No Through Street
- Private Lot
- Level Lot
- Flag Lot
- Partially Wooded Lot
- Backs to Trees or Woods
- Back and Front Yard
- Property is in excellent condition
Parking
- 2 Garage Spaces | 1 Attached and 1 Detached
- 3 Driveway Spaces
- Second Garage
- Basement Garage
- Rear-Facing Garage
- Gravel Driveway
Property Views
- Scenic Vista
- Woods
- Pasture
- Mountain
Home Design
- Traditional Architecture
- Brick Exterior Construction
- Block Foundation
- Metal Roof
- Vinyl Siding
- Stick Built Home
- Tile
Interior Spaces
- Property has 2 Levels
- Open Floorplan
- Ceiling Fan
- Wood Burning Stove
- Corner Fireplace
- Wood Burning Fireplace
- Free Standing Fireplace
- Double Hung Windows
- Sliding Windows
- Window Screens
- Insulated Doors
- Family Room Off Kitchen
- Combination Kitchen and Dining Room
- Laundry on lower level
- Attic
Kitchen
- Breakfast Area or Nook
- Eat-In Kitchen
- Built-In Range
- Stove
- Built-In Microwave
- Dishwasher
- Kitchen Island
Flooring
- Wood
- Tile or Brick
Bedrooms and Bathrooms
- 3 Bedrooms
- Walk-In Closet
- Bathtub with Shower
Partially Finished Basement
- Heated Basement
- Connecting Stairway
- Interior and Rear Basement Entry
- Garage Access
- Workshop
Home Security
- Storm Windows
- Storm Doors
Outdoor Features
- Pool Equipment Shed
- Deck
- Terrace
- Greenhouse
- Shed
- Outbuilding
- Rain Gutters
- Porch
Schools
- Biglerville High School
Utilities
- Central Air
- Heating System Uses Oil
- Heat Pump System
- Hot Water Heating System
- Above Ground Utilities
- 200+ Amp Service
- Water Treatment System
- Well
- Electric Water Heater
- Water Conditioner is Owned
- On Site Septic
- Phone Available
- Satellite Dish
Additional Features
- Doors swing in
- Energy-Efficient Windows
Community Details
- No Home Owners Association
- Biglerville Subdivision
Listing and Financial Details
- Tax Lot 0040E
- Assessor Parcel Number 29C06-0040E--000
Ownership History
Purchase Details
Home Financials for this Owner
Home Financials are based on the most recent Mortgage that was taken out on this home.Purchase Details
Home Financials for this Owner
Home Financials are based on the most recent Mortgage that was taken out on this home.Purchase Details
Home Financials for this Owner
Home Financials are based on the most recent Mortgage that was taken out on this home.Similar Homes in Biglerville, PA
Home Values in the Area
Average Home Value in this Area
Purchase History
| Date | Type | Sale Price | Title Company |
|---|---|---|---|
| Deed | -- | Anchor Abstracting Co Inc | |
| Deed | -- | Anchor Abstracting Co Inc | |
| Deed | $389,900 | Anchor Abstracting Co Inc | |
| Deed | $216,500 | -- |
Mortgage History
| Date | Status | Loan Amount | Loan Type |
|---|---|---|---|
| Open | $12,486 | FHA | |
| Previous Owner | $382,837 | FHA | |
| Previous Owner | $25,600 | Unknown | |
| Previous Owner | $194,550 | New Conventional | |
| Previous Owner | $124,500 | Unknown |
Property History
| Date | Event | Price | Change | Sq Ft Price |
|---|---|---|---|---|
| 10/31/2024 10/31/24 | Sold | $389,900 | 0.0% | $209 / Sq Ft |
| 06/11/2024 06/11/24 | Pending | -- | -- | -- |
| 05/31/2024 05/31/24 | For Sale | $389,900 | 0.0% | $209 / Sq Ft |
| 05/10/2024 05/10/24 | Pending | -- | -- | -- |
| 05/01/2024 05/01/24 | For Sale | $389,900 | -- | $209 / Sq Ft |
Tax History Compared to Growth
Tax History
| Year | Tax Paid | Tax Assessment Tax Assessment Total Assessment is a certain percentage of the fair market value that is determined by local assessors to be the total taxable value of land and additions on the property. | Land | Improvement |
|---|---|---|---|---|
| 2025 | $4,978 | $234,600 | $79,000 | $155,600 |
| 2024 | $4,769 | $232,400 | $79,000 | $153,400 |
| 2023 | $4,711 | $232,400 | $79,000 | $153,400 |
| 2022 | $4,711 | $232,400 | $79,000 | $153,400 |
| 2021 | $4,578 | $232,400 | $79,000 | $153,400 |
| 2020 | $4,578 | $232,400 | $79,000 | $153,400 |
| 2019 | $4,491 | $232,400 | $79,000 | $153,400 |
| 2018 | $4,156 | $220,500 | $79,000 | $141,500 |
| 2017 | $3,920 | $220,500 | $79,000 | $141,500 |
| 2016 | -- | $220,500 | $79,000 | $141,500 |
| 2015 | -- | $220,500 | $79,000 | $141,500 |
| 2014 | -- | $220,500 | $79,000 | $141,500 |
Agents Affiliated with this Home
-
David Todd

Seller's Agent in 2024
David Todd
Berkshire Hathaway HomeServices Homesale Realty
(717) 357-1960
24 Total Sales
-
Sherry Lease

Buyer's Agent in 2024
Sherry Lease
House Broker Realty LLC
(717) 357-6180
293 Total Sales
Map
Source: Bright MLS
MLS Number: PAAD2012734
APN: 29-C06-0040E-000
- 18 Boyds Hollow Rd Unit 7
- 65 Scarlet Way Unit 38
- 55 Scarlet Way
- 55 Crimson Way
- 46 Woodview Rd Unit 22
- 76 Pheasant Trail
- 30 Hirschmann Rd
- 822 Miltonberger Rd
- 1001 Brysonia Wenksville Rd
- 1461 New Rd
- 2236 Pine Grove Rd
- 2010F Pine Grove Rd
- 110 Queen St
- 0 Heckenluber Rd
- 54 S High St
- 109 Fawn Dr
- 760 Buchanan Valley Rd
- 1224 Bendersville Wenksvill Rd
- 240 Oak Dr Unit 14
- 1265 Beecherstown Rd
