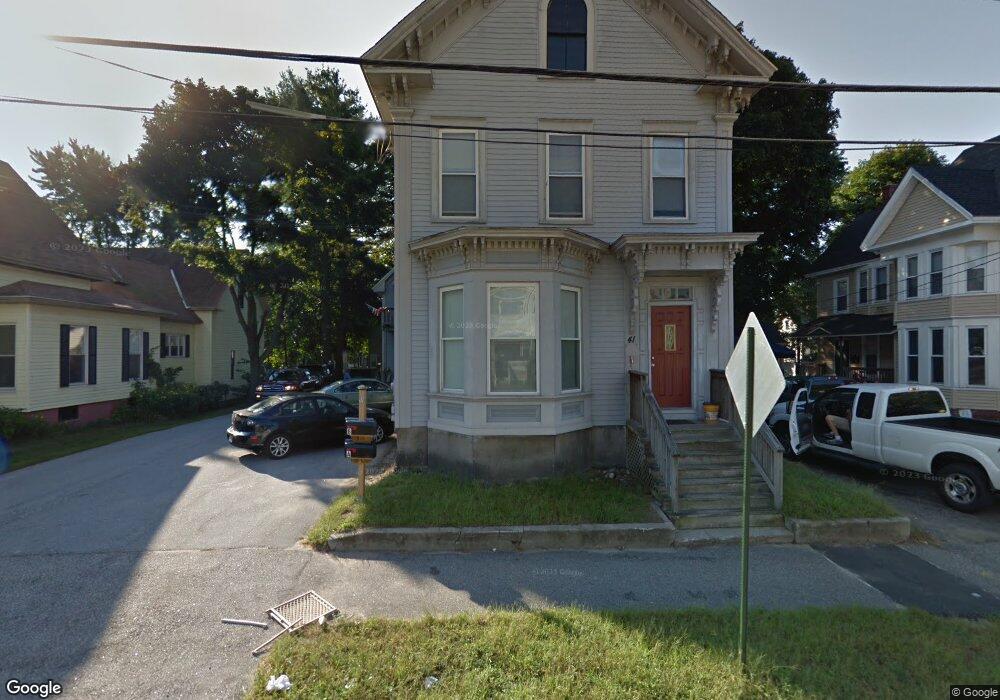41 Perley St Concord, NH 03301
South End NeighborhoodAbout This Home
Available September 22nd. When inquiring, please provide your phone number and email address.
Renovation nearly complete. Early 1900’s spacious “detached” 2-story apartment home exudes vintage charm with modern amenities, situated behind the duplex (currently owner occupied) of this 3- family property.
A must see! Too many improvements to list, including an all new kitchen with white shaker style cabinetry, SS energy star appliances with a top of the line deep SS sink, recessed LED lighting and luxury vinyl plank flooring. Both bathrooms are completely new with luxury vinyl tile and linen storage cabinets. Refinished Maple wood flooring throughout the 1st and 2nd floor, crown molding, exposed brick, and decorative trim. Oversized windows and skylights provide an abundance of natural light. The 1st floor includes an entry mudroom nook, then step into the open spacious kitchen with an adjacent room for dining or another gathering space with vaulted ceilings, skylights, walls of windows and a patio door leading out to a private fenced rear deck, the living room, a bonus room (office?) and a spacious bathroom with shower.
The staircase leading to the 2nd floor landing is flooded with light from the above skylight and wall sconce light fixtures. On the 2nd floor you will find two bedrooms to your left, a center hall full bathroom with tub/shower combo, and the primary bedroom to your right, including a huge walk-in closet! (10 feet by 11 feet).
Basement which includes laundry hookup area, a finished bonus room with cedar closet and a second workshop room.
The property address to locate on maps is 43 Perley St. Conveniently located, 1-mile to I-93 and a 7 minute walk to South Main Street for shopping, restaurants and entertainment.
Parking: off-street for 2 vehicles.
Sorry, no pets.
No smoking inside.
Rent: $3,000 per month + utilities with 1 year lease minimum.
Security Deposit: $3,000 due within 3 days of written or verbal approval.
*Utilities: Tenant to pay heat, electricity, and cable.
Heating: Forced hot water-baseboard, natural gas. Electric- 2nd floor bath wall heater.
Hot water: Natural gas
Owner pays for water, sewer, snow removal of driveway/parking area,
and landscaping.
REQUIREMENTS:
*Gross Household Income: 2.75 x the Monthly Rent
*Income/ Employment Verification
*Credit history, credit score of 650+ preferred
*Clean Background Check/Report, NO Felony Convictions
*Rental History with positive Rental References
*NO PRIOR EVICTIONS
*Renter’s Insurance upon lease signing
To Apply:
*Complete the application through Apartments .com
(All applicants 18 years of age and up in the household must complete a non-refundable application through their website, which includes a credit and background check).
*Provide Income Verification: Upload the following documents to your application:
A) Payroll Docs/Stubs (last 30 days)
B) Proof of other income sources.
C) If requested, bank account statements (last 2 months).
We promptly reply to inquiries during normal business hours via phone or email.
If you do not see a reply from us please check your spam inbox. Thank you!
Home Values in the Area
Average Home Value in this Area
Property History
| Date | Event | Price | List to Sale | Price per Sq Ft |
|---|---|---|---|---|
| 10/08/2024 10/08/24 | Off Market | $3,000 | -- | -- |
| 09/22/2024 09/22/24 | For Rent | $3,000 | -- | -- |
Tax History Compared to Growth
Map
- 14 Downing St
- 47 South St
- 14-16 Perley St
- 0 Spruce St Unit 88
- 10 Perley St
- 33 Spruce St
- 24 Badger St
- 87 S Main St Unit 2
- 12 Avon St
- 4 Fayette St
- 54 Pleasant St Unit 8
- 122 South St
- 105 S Main St
- 0 South St Unit 4969509
- 17 Essex St
- 22 Wilson Ave
- 15 Wilson Ave
- 2 Kensington Rd
- 1 Kensington Rd
- 30 Jackson St
- 41 Perley St
- 41 Perley St Unit 41D
- 41 Perley St Unit 41A
- 41 Perley St Unit C
- 43 Perley St Unit 43 Perley St. Floor
- 39 Perley St
- 45 Perley St Unit 47
- 44 Perley St Unit 46
- 36 Downing St Unit 38
- 37 Perley St
- 47 Perley St Unit 49.5 Perley Street
- 36 Downing St
- 38 Downing St
- 32 Downing St
- 34 Downing St
- 38 Perley St
- 46 Perley St
- 42 Downing St
- 36 Perley St
- 28 Downing St
