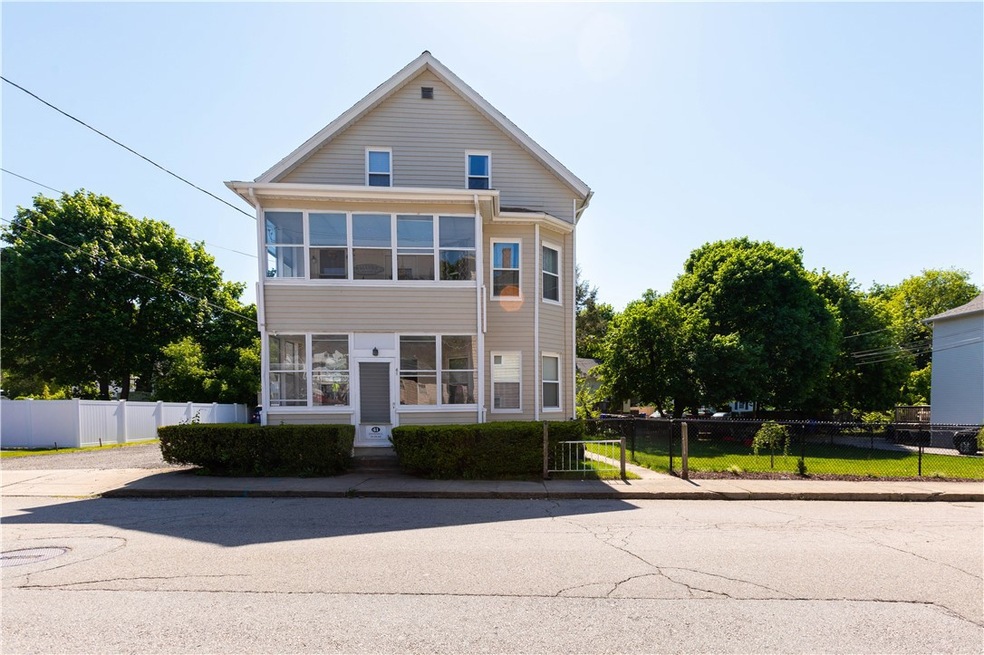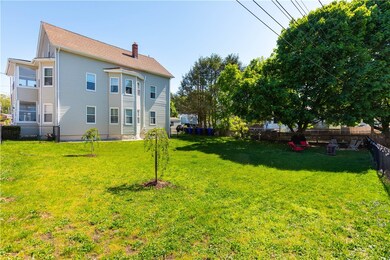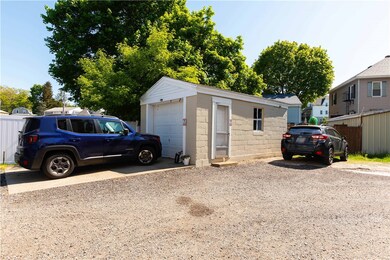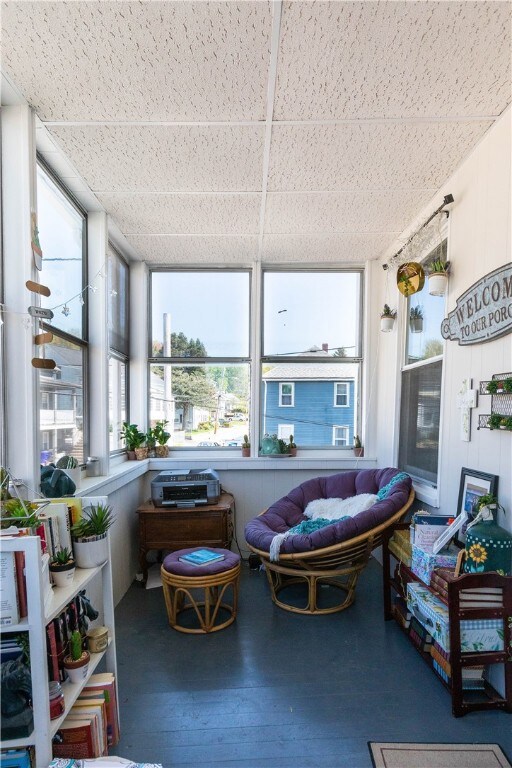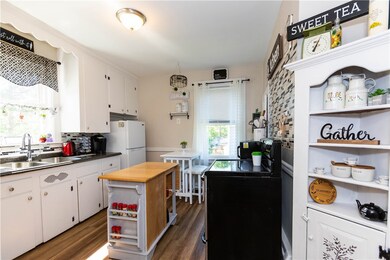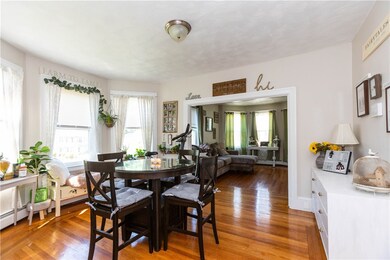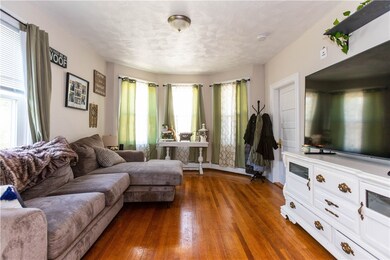
41 Phenix Ave West Warwick, RI 02893
Lippitt-Harris NeighborhoodHighlights
- Wood Flooring
- Recreation Facilities
- Thermal Windows
- Attic
- 1 Car Detached Garage
- Porch
About This Home
As of September 2021Impeccable owner occupied three family. All units are pristine with hardwood floors, two have enclosed sitting porches, new furnace on third 2021, new gas water heaters all units 2021. Radon Mitigation 2021. Owner has converted to city gas in 2020. Sewer assessment paid in full. Laundry on-site. Aluminum exterior, updated windows. Very large newly fenced yard (2021) and ample parking for 6-7 cars. Surveyed 2021. Garage is used for owners; although it offers additional income potential. Rents are $1450 third floor, 1500. first floor, second is owner unit. Owner has a waiting list. Do not miss this one!
Last Agent to Sell the Property
HomeSmart Professionals License #RES.0031290 Listed on: 07/24/2021
Property Details
Home Type
- Multi-Family
Est. Annual Taxes
- $6,601
Year Built
- Built in 1925
Lot Details
- 8,777 Sq Ft Lot
- Fenced
Parking
- 1 Car Detached Garage
Home Design
- Stone Foundation
- Aluminum Siding
- Plaster
Interior Spaces
- 4,087 Sq Ft Home
- 3-Story Property
- Thermal Windows
- Attic
Kitchen
- Oven
- Range
Flooring
- Wood
- Carpet
- Ceramic Tile
- Vinyl
Bedrooms and Bathrooms
- 5 Bedrooms
- 3 Full Bathrooms
- Bathtub with Shower
Laundry
- Laundry Room
- Dryer
- Washer
Unfinished Basement
- Basement Fills Entire Space Under The House
- Interior Basement Entry
Outdoor Features
- Porch
Utilities
- No Cooling
- Heating System Uses Gas
- Baseboard Heating
- Heating System Uses Steam
- 100 Amp Service
- Gas Water Heater
- Cable TV Available
Listing and Financial Details
- Tax Lot 0125
- Assessor Parcel Number 41PHENIXAVWWAR
Community Details
Overview
- 2 Buildings
- 3 Units
- Lippitt / Western Cranston Line Subdivision
Amenities
- Shops
- Public Transportation
Recreation
- Recreation Facilities
Building Details
- Operating Expense $21,600
Ownership History
Purchase Details
Home Financials for this Owner
Home Financials are based on the most recent Mortgage that was taken out on this home.Purchase Details
Home Financials for this Owner
Home Financials are based on the most recent Mortgage that was taken out on this home.Similar Homes in West Warwick, RI
Home Values in the Area
Average Home Value in this Area
Purchase History
| Date | Type | Sale Price | Title Company |
|---|---|---|---|
| Warranty Deed | $388,000 | None Available | |
| Warranty Deed | $360,000 | None Available |
Mortgage History
| Date | Status | Loan Amount | Loan Type |
|---|---|---|---|
| Open | $291,000 | Purchase Money Mortgage | |
| Previous Owner | $365,211 | FHA |
Property History
| Date | Event | Price | Change | Sq Ft Price |
|---|---|---|---|---|
| 09/21/2021 09/21/21 | Sold | $388,000 | -3.0% | $95 / Sq Ft |
| 08/22/2021 08/22/21 | Pending | -- | -- | -- |
| 07/24/2021 07/24/21 | For Sale | $399,900 | +11.1% | $98 / Sq Ft |
| 11/25/2020 11/25/20 | Sold | $360,000 | +20.0% | $83 / Sq Ft |
| 10/26/2020 10/26/20 | Pending | -- | -- | -- |
| 09/04/2020 09/04/20 | For Sale | $299,900 | -- | $69 / Sq Ft |
Tax History Compared to Growth
Tax History
| Year | Tax Paid | Tax Assessment Tax Assessment Total Assessment is a certain percentage of the fair market value that is determined by local assessors to be the total taxable value of land and additions on the property. | Land | Improvement |
|---|---|---|---|---|
| 2024 | $6,737 | $329,100 | $65,400 | $263,700 |
| 2023 | $6,605 | $329,100 | $65,400 | $263,700 |
| 2022 | $6,500 | $329,100 | $65,400 | $263,700 |
| 2021 | $6,952 | $232,600 | $50,100 | $182,500 |
| 2020 | $6,555 | $219,300 | $36,800 | $182,500 |
| 2019 | $6,430 | $219,300 | $36,800 | $182,500 |
| 2018 | $5,580 | $153,200 | $36,800 | $116,400 |
| 2017 | $5,814 | $153,200 | $36,800 | $116,400 |
| 2016 | $5,710 | $153,200 | $36,800 | $116,400 |
| 2015 | $5,430 | $145,700 | $36,800 | $108,900 |
| 2014 | $5,311 | $145,700 | $36,800 | $108,900 |
Agents Affiliated with this Home
-

Seller's Agent in 2021
Emily Kheradi
HomeSmart Professionals
(401) 243-5520
2 in this area
52 Total Sales
-
P
Buyer's Agent in 2021
Paul Campbell
Coldwell Banker Realty
(401) 632-6598
1 in this area
15 Total Sales
-
B
Seller's Agent in 2020
Bruce Haslehurst
Proactive Realty
(508) 222-6385
1 in this area
29 Total Sales
Map
Source: State-Wide MLS
MLS Number: 1289178
APN: WWAR-000002-000125-000000
