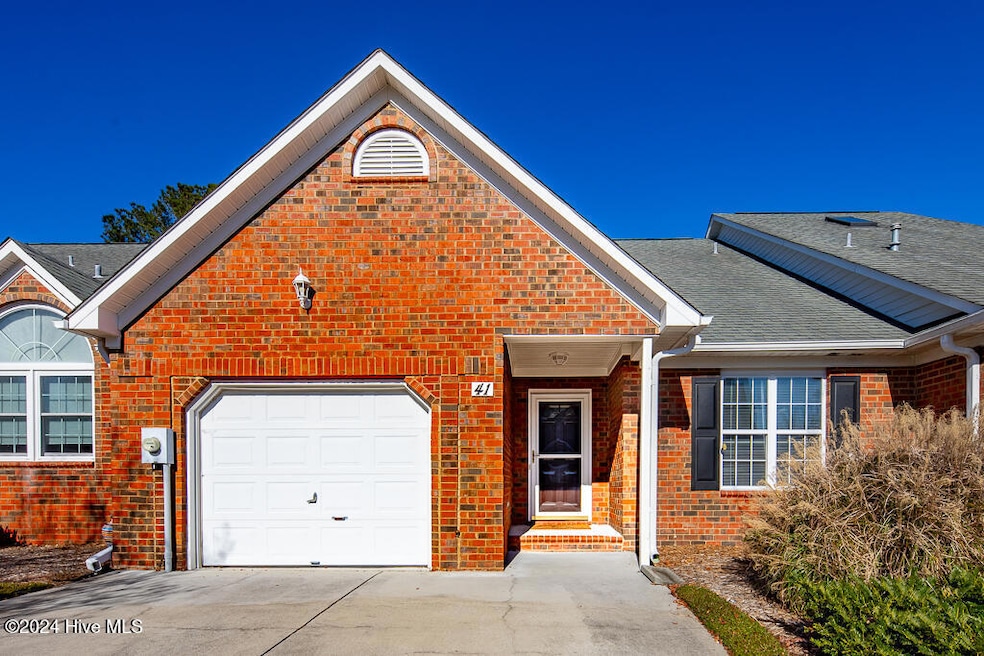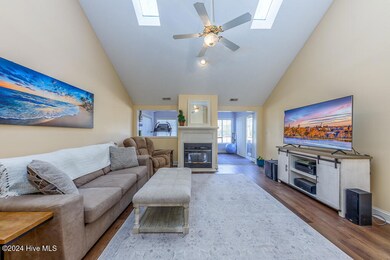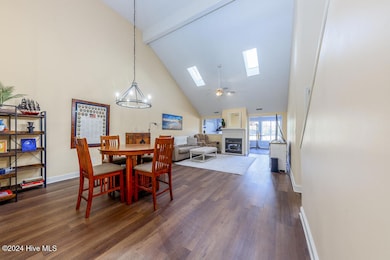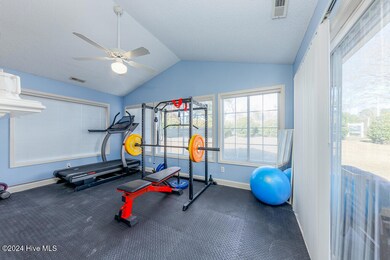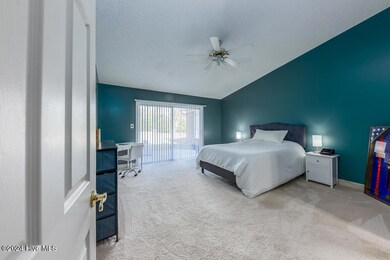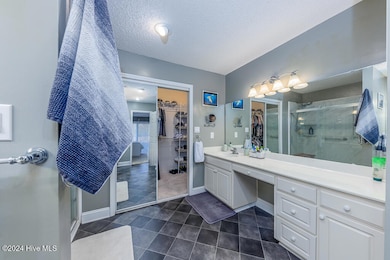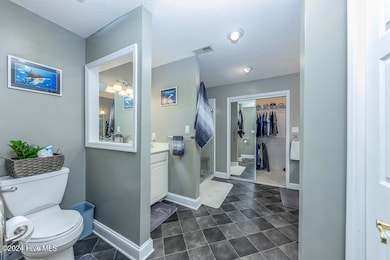
41 Pier Pointe New Bern, NC 28562
Highlights
- Community Boat Slip
- Vaulted Ceiling
- Skylights
- Boat Slip
- Tennis Courts
- 1 Car Attached Garage
About This Home
As of February 2025Welcome to 41 Pier Pointe, a charming townhouse nestled in the desirable River Bend community of New Bern. This 3-bedroom, 3-full bathroom home offers 2,196 square feet of thoughtfully designed living space, blending comfort and convenience.As you enter this warm and inviting home, you will discover a bedroom to the right, a full guest bathroom, laundry area, a lovely kitchen with ample cabinetry, an open floor plan where the dining and living area become ideal for both entertaining and unwinding. Your 15' x 14' primary bedroom retreat is a sanctuary, featuring an ensuite bathroom with dual vanities and a freestanding shower. A generously sized closet ensures your wardrobe stays impeccably organized, making this space as functional as it is desirable.Upstairs, a versatile enclosed bonus room is located, also complete with a spacious closet, offering a serene retreat for guests or loved ones. This level is further enhanced by a full bathroom and an additional bedroom, providing both functionality and comfort.Bring your own boat or buy the one you've always wanted! This home includes a boat slip, with access to the community's convenient amenities, which include a kayak launch, dog park, golf course, pool, and the River Bend Country Club, available through memberships. River Bend is located just minutes from schools, shopping, and dining. It's perfect for anyone seeking a serene yet very convenient lifestyle. Experience all the charm of New Bern in this beautiful home, where landscaping and yard maintenance are handled for you, offering a truly stress-free lifestyle. Don't miss the chance to see it for yourself--schedule your viewing appointment today. This is the one you've been waiting for!
Last Agent to Sell the Property
Realty ONE Group East License #341757 Listed on: 12/16/2024

Townhouse Details
Home Type
- Townhome
Est. Annual Taxes
- $1,532
Year Built
- Built in 1993
Lot Details
- 2,570 Sq Ft Lot
- Lot Dimensions are 34'x77'x33'x77'
HOA Fees
- $350 Monthly HOA Fees
Home Design
- Brick Exterior Construction
- Slab Foundation
- Shingle Roof
- Stick Built Home
Interior Spaces
- 2,196 Sq Ft Home
- 1-Story Property
- Vaulted Ceiling
- Ceiling Fan
- Skylights
- Gas Log Fireplace
- Blinds
- Combination Dining and Living Room
Kitchen
- Stove
- Built-In Microwave
- Dishwasher
- Disposal
Flooring
- Carpet
- Tile
- Luxury Vinyl Plank Tile
Bedrooms and Bathrooms
- 3 Bedrooms
- Walk-In Closet
- In-Law or Guest Suite
- 3 Full Bathrooms
- Walk-in Shower
Laundry
- Laundry closet
- Washer and Dryer Hookup
Home Security
Parking
- 1 Car Attached Garage
- Front Facing Garage
Outdoor Features
- Boat Slip
- Patio
Schools
- Ben Quinn Elementary School
- H. J. Macdonald Middle School
- New Bern High School
Utilities
- Central Air
- Heating System Uses Natural Gas
- Heat Pump System
- Natural Gas Connected
- Electric Water Heater
- Municipal Trash
Listing and Financial Details
- Tax Lot 41
- Assessor Parcel Number 8-201-8-041
Community Details
Overview
- Master Insurance
- Pier Pointe HOA, Phone Number (240) 432-3900
- River Bend Subdivision
- Maintained Community
Recreation
- Community Boat Slip
- Tennis Courts
Security
- Security Lighting
- Fire and Smoke Detector
Similar Homes in New Bern, NC
Home Values in the Area
Average Home Value in this Area
Property History
| Date | Event | Price | Change | Sq Ft Price |
|---|---|---|---|---|
| 02/12/2025 02/12/25 | Sold | $330,000 | -2.9% | $150 / Sq Ft |
| 01/14/2025 01/14/25 | Pending | -- | -- | -- |
| 12/17/2024 12/17/24 | For Sale | $340,000 | -- | $155 / Sq Ft |
Tax History Compared to Growth
Agents Affiliated with this Home
-
Blanca Alster

Seller's Agent in 2025
Blanca Alster
Realty ONE Group East
(714) 395-3131
1 in this area
25 Total Sales
-
Alena Murphy
A
Buyer's Agent in 2025
Alena Murphy
Keller Williams Innovate - Jax
(678) 761-0674
2 in this area
27 Total Sales
-
Vance Murphy

Buyer Co-Listing Agent in 2025
Vance Murphy
Keller Williams Innovate - Jax
(678) 761-0798
2 in this area
110 Total Sales
Map
Source: Hive MLS
MLS Number: 100480177
- 10 Pier Pointe Unit 10
- 15 Pillory Cir
- 216 Lakemere Dr
- 2 Harbour Walk
- 306 Channel Run Dr
- 116 Sailors Ct
- 27 Quarterdeck
- 25 Quarterdeck
- 25 Quarterdeck Townes
- 125 Canebrake Dr
- 905 Plantation Dr
- 102 Baywood Ct
- 403 Old Pollocksville Rd
- 125 Norbury Dr
- 202 Rockledge Rd
- 709 Plantation Dr
- 107 Knottline Rd
- 300 Rockledge Rd
- 212 Outrigger Rd
- 107 Gangplank Rd
