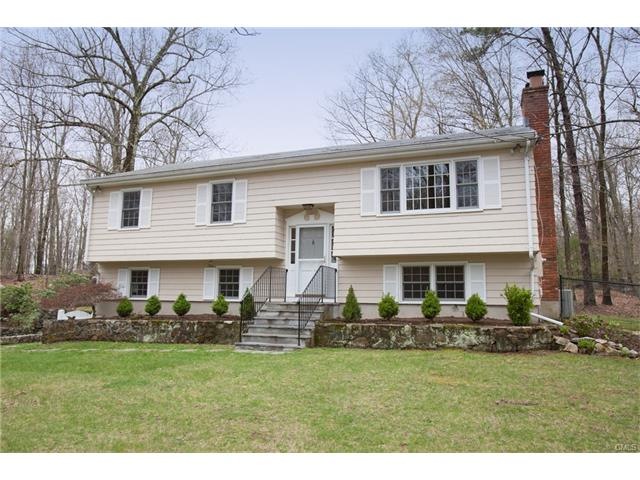
41 Pine Mountain Rd Redding, CT 06896
Highlights
- In Ground Pool
- 4.67 Acre Lot
- Property is near public transit
- Redding Elementary School Rated A
- Deck
- Raised Ranch Architecture
About This Home
As of June 2017Nestled in a great area of West Redding in totally move-in condition! Inside this three bedroom home you'll find an updated kitchen with granite counters and stainless appliances; large living room with vaulted ceiling and wood burning fireplace. The lower level features a very spacious family room with a full bath and second fireplace; another versatile room with exterior access that could be home office/den or 4th bedroom. An absolutely wonderful screened in porch overlooks the nearly five acres, blooming trees, stonewalls, gardens and the in ground pool with expansive patio. Interior completed painted. Central air. The home's attention to maintenance both in and out are obvious! Move right in to this gem!
Last Agent to Sell the Property
Coldwell Banker Realty License #REB.0751831 Listed on: 04/29/2017

Home Details
Home Type
- Single Family
Est. Annual Taxes
- $8,965
Year Built
- Built in 1967
Lot Details
- 4.67 Acre Lot
- Level Lot
- Many Trees
- Property is zoned R-2
Home Design
- Raised Ranch Architecture
- Concrete Foundation
- Frame Construction
- Asphalt Shingled Roof
- Wood Siding
- Radon Mitigation System
Interior Spaces
- 2,116 Sq Ft Home
- 2 Fireplaces
- Entrance Foyer
- Basement Fills Entire Space Under The House
Kitchen
- Oven or Range
- Microwave
- Dishwasher
Bedrooms and Bathrooms
- 3 Bedrooms
- 2 Full Bathrooms
Laundry
- Laundry Room
- Dryer
- Washer
Attic
- Attic Fan
- Pull Down Stairs to Attic
Parking
- 1 Car Attached Garage
- Parking Deck
Pool
- In Ground Pool
- Fence Around Pool
Outdoor Features
- Deck
- Patio
- Exterior Lighting
- Shed
- Rain Gutters
Schools
- Redding Elementary School
- John Read Middle School
- Joel Barlow High School
Utilities
- Forced Air Zoned Heating and Cooling System
- Baseboard Heating
- Private Company Owned Well
Additional Features
- Energy-Efficient Insulation
- Property is near public transit
Community Details
Recreation
- Community Playground
- Park
Additional Features
- No Home Owners Association
- Public Transportation
Ownership History
Purchase Details
Purchase Details
Home Financials for this Owner
Home Financials are based on the most recent Mortgage that was taken out on this home.Purchase Details
Home Financials for this Owner
Home Financials are based on the most recent Mortgage that was taken out on this home.Similar Homes in the area
Home Values in the Area
Average Home Value in this Area
Purchase History
| Date | Type | Sale Price | Title Company |
|---|---|---|---|
| Quit Claim Deed | -- | None Available | |
| Warranty Deed | $421,500 | -- | |
| Deed | $247,500 | -- |
Mortgage History
| Date | Status | Loan Amount | Loan Type |
|---|---|---|---|
| Open | $345,000 | Balloon | |
| Previous Owner | $408,855 | Purchase Money Mortgage | |
| Previous Owner | $184,700 | No Value Available | |
| Previous Owner | $197,500 | No Value Available |
Property History
| Date | Event | Price | Change | Sq Ft Price |
|---|---|---|---|---|
| 06/01/2019 06/01/19 | Rented | $2,895 | 0.0% | -- |
| 05/17/2019 05/17/19 | Under Contract | -- | -- | -- |
| 04/24/2019 04/24/19 | For Rent | $2,895 | 0.0% | -- |
| 06/30/2017 06/30/17 | Sold | $419,000 | 0.0% | $198 / Sq Ft |
| 06/08/2017 06/08/17 | Pending | -- | -- | -- |
| 04/29/2017 04/29/17 | For Sale | $419,000 | -- | $198 / Sq Ft |
Tax History Compared to Growth
Tax History
| Year | Tax Paid | Tax Assessment Tax Assessment Total Assessment is a certain percentage of the fair market value that is determined by local assessors to be the total taxable value of land and additions on the property. | Land | Improvement |
|---|---|---|---|---|
| 2025 | $11,213 | $379,600 | $183,300 | $196,300 |
| 2024 | $10,902 | $379,600 | $183,300 | $196,300 |
| 2023 | $10,511 | $379,600 | $183,300 | $196,300 |
| 2022 | $9,949 | $298,400 | $186,800 | $111,600 |
| 2021 | $9,799 | $298,400 | $186,800 | $111,600 |
| 2020 | $4,793 | $298,400 | $186,800 | $111,600 |
| 2019 | $4,793 | $298,400 | $186,800 | $111,600 |
| 2018 | $9,465 | $298,400 | $186,800 | $111,600 |
| 2017 | $4,748 | $306,600 | $203,000 | $103,600 |
| 2016 | $8,965 | $306,600 | $203,000 | $103,600 |
| 2015 | $8,864 | $306,600 | $203,000 | $103,600 |
| 2014 | $8,864 | $306,600 | $203,000 | $103,600 |
Agents Affiliated with this Home
-
J
Seller's Agent in 2019
Jennifer Kearns
Pro Property Management, LLC
-
Yordan Miranda

Buyer's Agent in 2019
Yordan Miranda
Coldwell Banker Realty
(203) 650-1716
4 Total Sales
-
John Frey

Seller's Agent in 2017
John Frey
Coldwell Banker Realty
(203) 240-0624
4 in this area
70 Total Sales
-
Susan Hawley

Buyer's Agent in 2017
Susan Hawley
Coldwell Banker Realty
(203) 913-4443
2 in this area
24 Total Sales
Map
Source: SmartMLS
MLS Number: 99179446
APN: REDD-000041-000000-000034
- 34 Hickory Ln
- 36 Park Ln
- 7 White Birch Rd
- 185 Old Branchville Rd
- 252 Florida Hill Rd
- 48 Own Home Ave
- 148 Bayberry Hill Rd
- 67 Umpawaug Rd
- 23 Goodsell Hill Rd
- 22 Woods Way Unit 22
- 12 Mountain Rd
- 8 Strawberry Ridge Rd
- 65 Umpawaug Rd
- 0 Mountain Rd
- 80 Lounsbury Ln
- 219 Redding Rd
- 5 Tall Oaks Rd
- 32 Beeholm Rd
- 45 Wayside Ln
- 76 Farview Farm Rd
