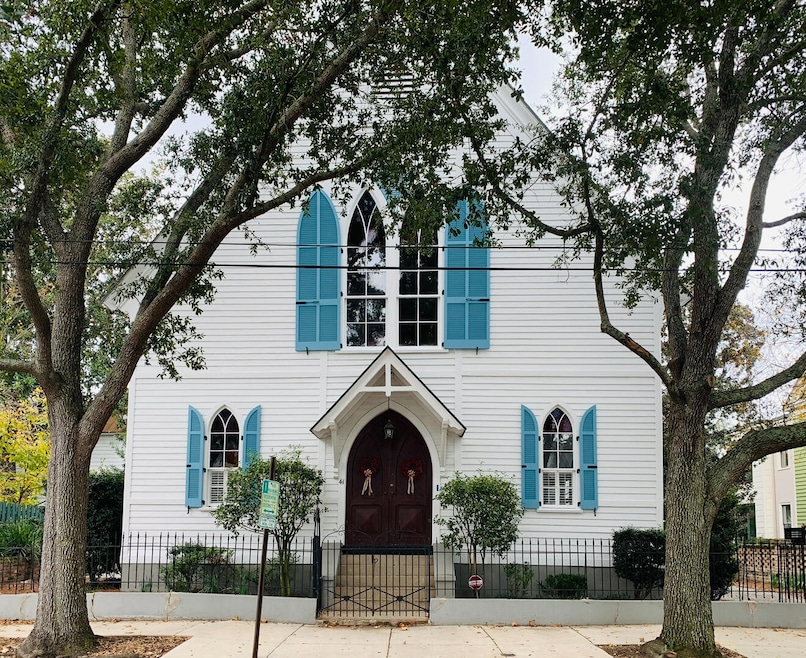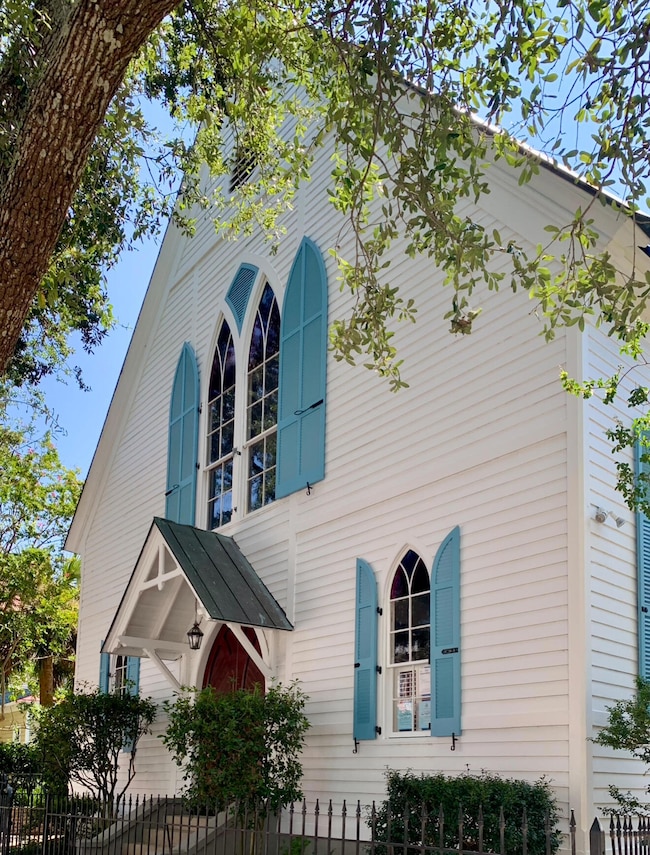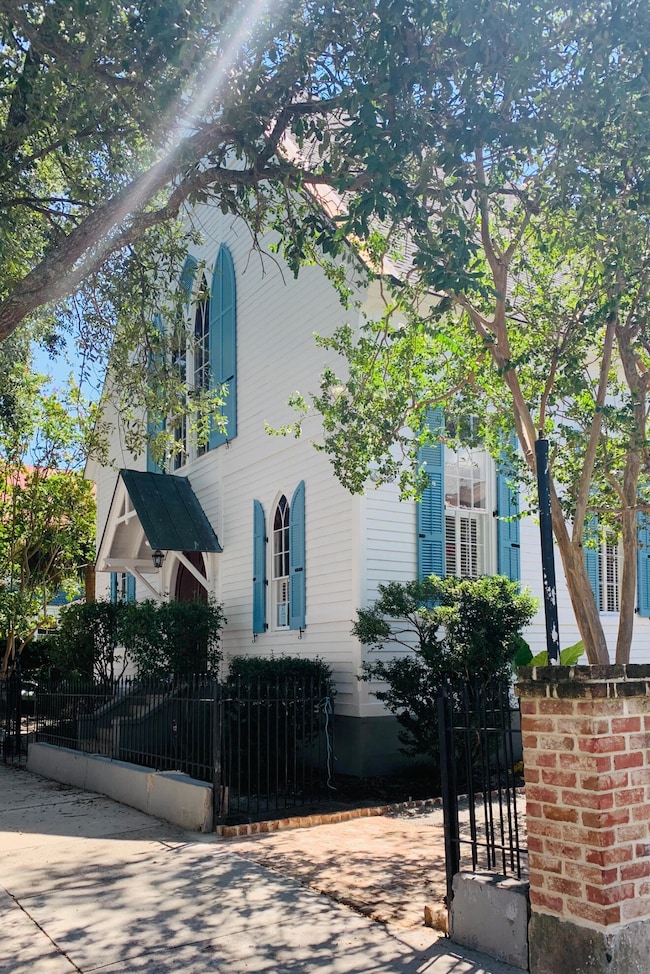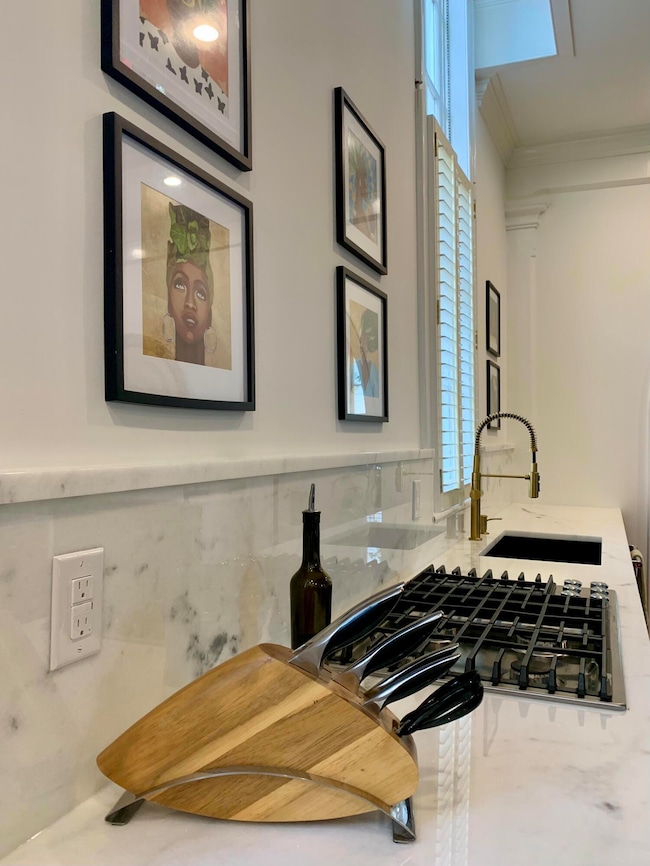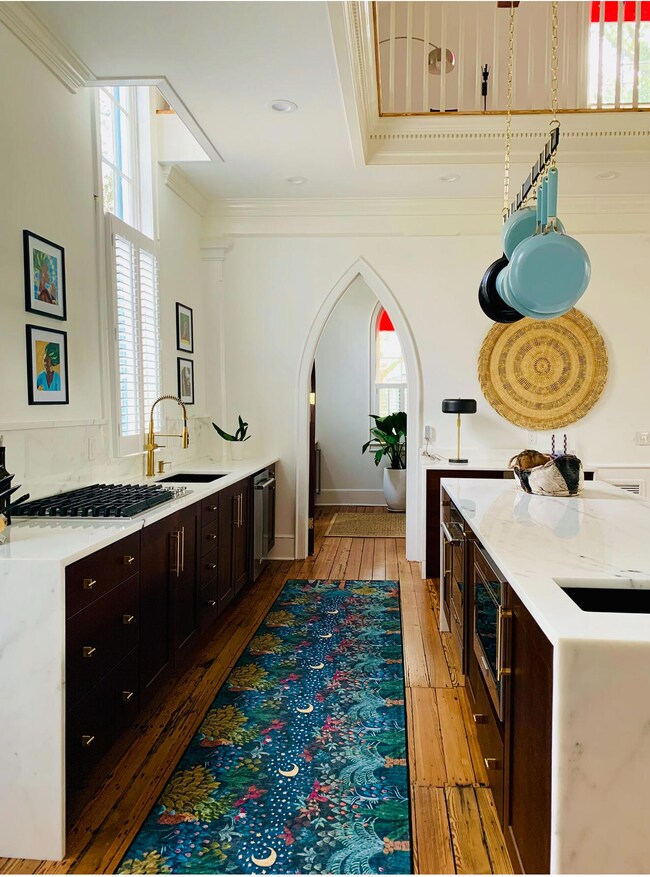
41 Pitt St Charleston, SC 29401
Harleston Village NeighborhoodEstimated payment $20,871/month
Highlights
- Craftsman Architecture
- Wood Flooring
- Home Office
- Cathedral Ceiling
- Loft
- 3-minute walk to Rivers Green
About This Home
Historic beautifully remodeled 4,458 square foot residence with 5 bedrooms, 4.5 baths, off-street parking, a private courtyard garden, and separate guest suite. Located in the highly sought after borough of Harleston Village in historic downtown Charleston. Own a RARE piece of Charleston's past, modernized for today's lifestyle where southern history and modern elegance come together in a stunning residential church conversion. This landmark property has been transformed into a one-of-a-kind home offering unmatched architectural character.This former church has been restored and converted into a stunning private residence. Craftsmanship & Character abound with its handcrafted curved mahogany doors, gothic arched doors, heart of pine floors, large wood burning fireplace, 2nd floor galleries and choir loft, soaring beamed ceilings, and impressive gothic stain glass windows; all echoing the craftsmanship of the past while blending seamlessly with modern finishes. Its impressive seven-foot-high oversized windows, still containing their original hand poured glass panes, provide an abundance of natural light creating an airy and welcoming atmosphere throughout. An added sought-after convenience is its first-floor primary suite featuring a luxurious en-suite bath, private water closet, dual sinks, and walk in closet. Its open floor plan, a rare feature found in historic homes, is perfect for modern family life and elegant entertaining. Other features include a whole house Eero WIFI system and top of the line Sonos speaker system for enjoying your favorite music. The kitchen is well appointed with marble countertop, solid cherry cabinetry, black stainless-steel sinks, and brass fixtures. Its suite of appliances consists of a downdraft gas cooktop, dishwasher, separate oven, microwave drawer, and under-counter drawer refrigerator. Immediately adjacent to the kitchen is a large pantry/back kitchen with an abundance of storage, bar sink, under-counter ice maker for large events, wine fridge, full size refrigerator, and food pantries. This room is perfect for accommodating your caterer when hosting events. For the remote worker, the property features a truly stunning study featuring custom cherry and birds eye maple cabinetry. Off-street parking, a rare find for downtown, provides room for 3-4 cars for added convenience. As a bonus you will find a beautifully appointed guest suite with its own private entrance, perfect for a multi-generation household, rental unit or a pied-a-tierre for visiting family and friends.
The property was appraised for $3.8 million June 2025. This prime location is in the heart of Charleston's historic district, just minutes from King Street, the College of Charleston, Medical University, restaurants, coffee shops, galleries, and waterfront attractions. A living experience like no other! Whether you are hosting loved ones, enjoying a quiet evening in, or soaking in the rich cultural surroundings, 41 Pitt Street offers a lifestyle defined by charm, comfort, and history. This is more than a home it is a legacy.
Listing Agent
Coldwell Banker Comm/Atlantic Int'l License #83716 Listed on: 04/18/2025

Home Details
Home Type
- Single Family
Est. Annual Taxes
- $4,864
Year Built
- Built in 1872
Lot Details
- 5,663 Sq Ft Lot
- Wrought Iron Fence
- Brick Fence
- Level Lot
Parking
- Off-Street Parking
Home Design
- Craftsman Architecture
- Traditional Architecture
- Architectural Shingle Roof
- Wood Siding
- Stucco
Interior Spaces
- 4,458 Sq Ft Home
- 2-Story Property
- Beamed Ceilings
- Smooth Ceilings
- Cathedral Ceiling
- Window Treatments
- Entrance Foyer
- Family Room
- Living Room with Fireplace
- Home Office
- Loft
- Game Room
- Utility Room with Study Area
Kitchen
- Eat-In Kitchen
- Built-In Gas Oven
- Gas Range
- Dishwasher
- Kitchen Island
Flooring
- Wood
- Ceramic Tile
Bedrooms and Bathrooms
- 5 Bedrooms
- Walk-In Closet
- In-Law or Guest Suite
Laundry
- Laundry Room
- Dryer
- Washer
Outdoor Features
- Patio
Schools
- Memminger Elementary School
- Simmons Pinckney Middle School
- Burke High School
Utilities
- Central Air
- Heating Available
- Tankless Water Heater
Community Details
- Harleston Village Subdivision
Map
Home Values in the Area
Average Home Value in this Area
Tax History
| Year | Tax Paid | Tax Assessment Tax Assessment Total Assessment is a certain percentage of the fair market value that is determined by local assessors to be the total taxable value of land and additions on the property. | Land | Improvement |
|---|---|---|---|---|
| 2023 | $4,864 | $38,200 | $0 | $0 |
| 2022 | $4,574 | $38,200 | $0 | $0 |
| 2021 | $4,803 | $38,200 | $0 | $0 |
| 2020 | $4,985 | $38,200 | $0 | $0 |
| 2019 | $4,389 | $32,960 | $0 | $0 |
| 2017 | $4,483 | $34,960 | $0 | $0 |
| 2016 | $4,291 | $34,960 | $0 | $0 |
| 2015 | $4,439 | $34,960 | $0 | $0 |
| 2014 | $3,782 | $0 | $0 | $0 |
| 2011 | -- | $0 | $0 | $0 |
Property History
| Date | Event | Price | Change | Sq Ft Price |
|---|---|---|---|---|
| 07/04/2025 07/04/25 | Price Changed | $3,695,000 | -2.6% | $829 / Sq Ft |
| 06/23/2025 06/23/25 | For Sale | $3,795,000 | +89.8% | $851 / Sq Ft |
| 04/02/2024 04/02/24 | Sold | $2,000,000 | -20.0% | $459 / Sq Ft |
| 02/14/2024 02/14/24 | For Sale | $2,500,000 | -- | $574 / Sq Ft |
Purchase History
| Date | Type | Sale Price | Title Company |
|---|---|---|---|
| Deed | $2,000,000 | None Listed On Document | |
| Deed Of Distribution | -- | None Listed On Document |
Mortgage History
| Date | Status | Loan Amount | Loan Type |
|---|---|---|---|
| Open | $150,000 | New Conventional | |
| Previous Owner | $225,000 | New Conventional |
Similar Homes in Charleston, SC
Source: CHS Regional MLS
MLS Number: 25010838
APN: 457-03-02-024
- 40 Pitt St
- 33 Pitt St Unit 9
- 33 Pitt St Unit 3
- 80 Smith St
- 88 Smith St
- 212 Calhoun St
- 214 Calhoun St Unit 5
- 21 1/2 Pitt St
- 31 Coming St
- 133 Wentworth St
- 154 Wentworth St
- 155 Wentworth St Unit A
- 65 Vanderhorst St Unit C
- 8 Pitt St Unit A
- 81 Rutledge Ave
- 22 Ogier St
- 6 Kirkland Ln
- 123 Smith St
- 34 Smith St
- 68 Vanderhorst St Unit A
- 66 Smith St Unit B
- 25 Montagu St Unit B
- 128 Wentworth St Unit 4
- 22 Ogier St
- 157 Calhoun St Unit 202
- 151 Calhoun St Unit F
- 335 King St Unit Apartment B
- 63 Rutledge Ave Unit 1
- 63 Rutledge Ave Unit 8
- 342 King St
- 344 King St Unit Apartment A
- 344 King St Unit Apartment A
- 350 King St Unit 307
- 293 King St Unit 5
- 64 Gadsden St Unit B
- 161 Rutledge Ave
- 175 Wentworth St Unit B
- 8 Smith St
- 62 Montagu St Unit B
- 276 King St Unit A
