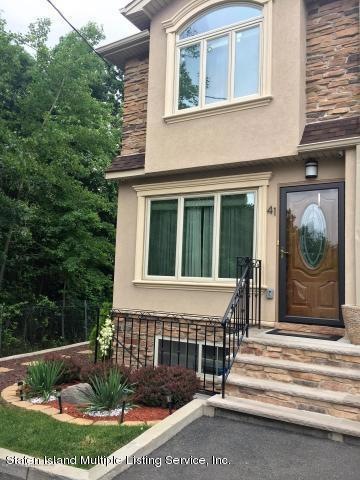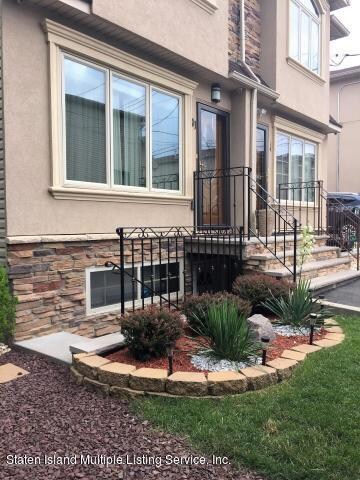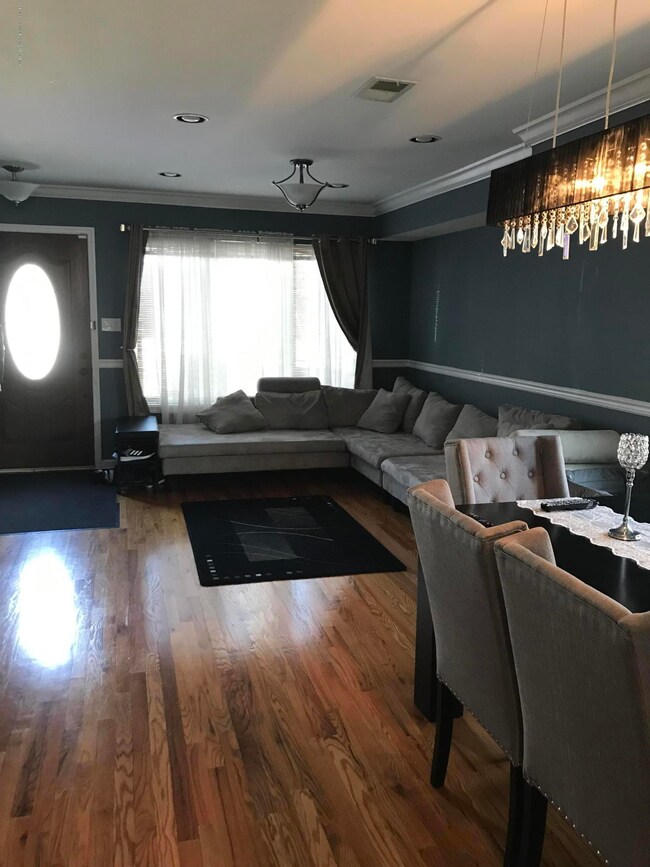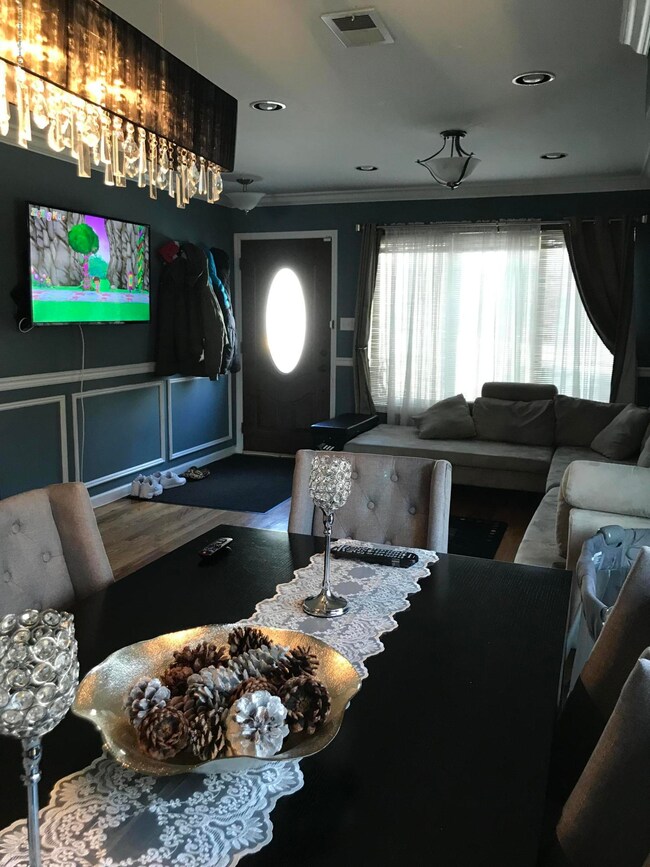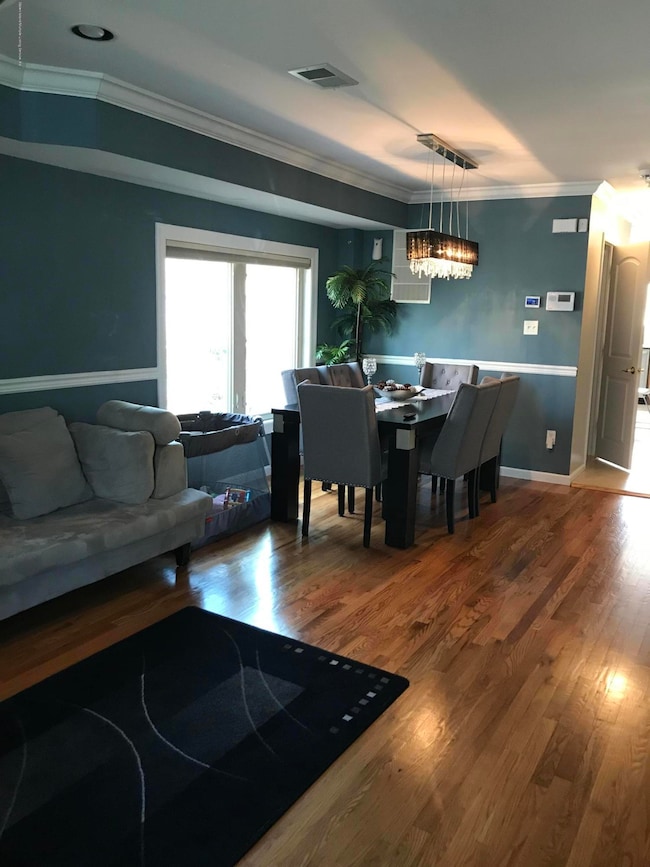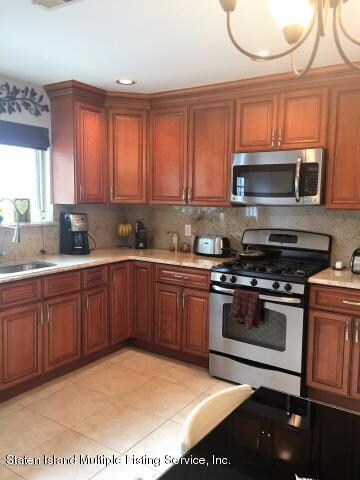
41 Plumtree Ln Staten Island, NY 10309
Rossville NeighborhoodHighlights
- Eat-In Kitchen
- Back, Front, and Side Yard
- Home Security System
- Kathleen Grimm School For Leadership Rated A-
- Patio
- Shed
About This Home
As of August 2019It's Our Pleasure to Present to you, 41 Plumtree Lane, an Endunit Townhome that is 7 years old & still looking Brand New. This Home was customized from it's Kitchen Cabinetry, with Granite counter tops & backsplash, SSA, Oak Flooring, High Hats, Crown Molding, Chair Rails, Double Pain Windows, Dining Room Window, (added ) Attic w/Light, Fan & Flooring, (added) Finshed Basement w/ 3/4 Bath, Laundry Area, tile Flooring, & French Doors to extra Room, & Entrance to front Yard. So if your looking for a 3 Bedroom, 3 Bath HOME with upgrades, You just found it; and it is Our Pleasure to Present it to you.
Last Agent to Sell the Property
A Family Affair Realty License #31FO1018112 Listed on: 04/06/2019
Co-Listed By
Suzanne Lucchesi
A Family Affair Realty License #10401324458
Last Buyer's Agent
Theresa Panarella
KMS Realty Group, Inc. License #30PA0612115

Home Details
Home Type
- Single Family
Est. Annual Taxes
- $5,638
Year Built
- Built in 2012
Lot Details
- 2,636 Sq Ft Lot
- Lot Dimensions are 24 x 109.78
- Fenced
- Back, Front, and Side Yard
- Property is zoned R3-1
HOA Fees
- $50 Monthly HOA Fees
Parking
- Assigned Parking
Home Design
- Stone Siding
- Stucco
Interior Spaces
- 1,232 Sq Ft Home
- 2-Story Property
- Ceiling Fan
- Open Floorplan
- Home Security System
Kitchen
- Eat-In Kitchen
- Microwave
- ENERGY STAR Qualified Refrigerator
- ENERGY STAR Qualified Dishwasher
Bedrooms and Bathrooms
- 3 Bedrooms
- Primary Bathroom is a Full Bathroom
Laundry
- Dryer
- ENERGY STAR Qualified Washer
Outdoor Features
- Patio
- Shed
Utilities
- Forced Air Heating System
- Heating System Uses Natural Gas
- 220 Volts
Community Details
- Association fees include snow removal, sewer
Listing and Financial Details
- Legal Lot and Block 0555 / 07105
- Assessor Parcel Number 07105-0555
Ownership History
Purchase Details
Home Financials for this Owner
Home Financials are based on the most recent Mortgage that was taken out on this home.Purchase Details
Home Financials for this Owner
Home Financials are based on the most recent Mortgage that was taken out on this home.Purchase Details
Purchase Details
Similar Homes in Staten Island, NY
Home Values in the Area
Average Home Value in this Area
Purchase History
| Date | Type | Sale Price | Title Company |
|---|---|---|---|
| Bargain Sale Deed | $558,000 | 2222 Abstract Agency | |
| Bargain Sale Deed | $405,499 | None Available | |
| Bargain Sale Deed | -- | None Available | |
| Bargain Sale Deed | $250,000 | Fidelity National Title Ins |
Mortgage History
| Date | Status | Loan Amount | Loan Type |
|---|---|---|---|
| Open | $10,564 | New Conventional | |
| Open | $526,000 | New Conventional | |
| Closed | $530,100 | New Conventional | |
| Previous Owner | $35,085 | New Conventional | |
| Previous Owner | $379,905 | New Conventional |
Property History
| Date | Event | Price | Change | Sq Ft Price |
|---|---|---|---|---|
| 08/05/2019 08/05/19 | Sold | $558,000 | -2.4% | $453 / Sq Ft |
| 05/13/2019 05/13/19 | Pending | -- | -- | -- |
| 04/06/2019 04/06/19 | For Sale | $572,000 | +43.0% | $464 / Sq Ft |
| 06/24/2013 06/24/13 | Sold | $399,900 | 0.0% | $325 / Sq Ft |
| 01/23/2013 01/23/13 | Pending | -- | -- | -- |
| 09/14/2012 09/14/12 | For Sale | $399,900 | -- | $325 / Sq Ft |
Tax History Compared to Growth
Tax History
| Year | Tax Paid | Tax Assessment Tax Assessment Total Assessment is a certain percentage of the fair market value that is determined by local assessors to be the total taxable value of land and additions on the property. | Land | Improvement |
|---|---|---|---|---|
| 2025 | $6,607 | $46,620 | $6,417 | $40,203 |
| 2024 | $6,607 | $38,100 | $7,407 | $30,693 |
| 2023 | $6,302 | $31,032 | $6,013 | $25,019 |
| 2022 | $6,195 | $36,540 | $8,580 | $27,960 |
| 2021 | $6,482 | $37,680 | $8,580 | $29,100 |
| 2020 | $6,150 | $36,360 | $8,580 | $27,780 |
| 2019 | $5,734 | $31,620 | $8,580 | $23,040 |
| 2018 | $5,272 | $25,860 | $8,580 | $17,280 |
| 2017 | $5,638 | $27,660 | $8,580 | $19,080 |
| 2016 | $5,757 | $28,800 | $8,580 | $20,220 |
| 2015 | $5,400 | $28,140 | $7,140 | $21,000 |
| 2014 | $5,400 | $28,140 | $7,140 | $21,000 |
Agents Affiliated with this Home
-
A
Seller's Agent in 2019
Ann Marie Focca
A Family Affair Realty
(347) 451-8906
4 in this area
37 Total Sales
-
S
Seller Co-Listing Agent in 2019
Suzanne Lucchesi
A Family Affair Realty
-
T
Buyer's Agent in 2019
Theresa Panarella
KMS Realty Group, Inc.
-
C
Seller's Agent in 2013
Cathy Greco
Robert DeFalco Realty, Inc.
(917) 567-5821
7 Total Sales
-
J
Seller Co-Listing Agent in 2013
Joyce Marchione
Robert DeFalco Realty, Inc.
(917) 968-9731
3 in this area
50 Total Sales
-
R
Buyer's Agent in 2013
Rosemarie Sarcona Antoniello
Kling Real Estate, Ltd.
(718) 987-9713
4 Total Sales
Map
Source: Staten Island Multiple Listing Service
MLS Number: 1127723
APN: 07105-0555
- 97 Crabtree Ave
- 31 Harris Ln
- 30 Harris Ln
- 16 Harris Ln
- 12 Harris Ln
- 10 Harris Ln
- 18 Harris Ln
- 24 Harris Ln
- 75 Clay Pit Rd
- 669 Bloomingdale Rd
- 0 Veterans Rd E
- 622 Bloomingdale Rd
- 49 White Oak Ln
- 1527 Woodrow Rd
- 19 Lynbrook Ct
- 18 Lynbrook Ct
- 126 Lorraine Loop
- 816 Bloomingdale Rd
- 24 White Oak Ln
- 16 Berkshire Ln
