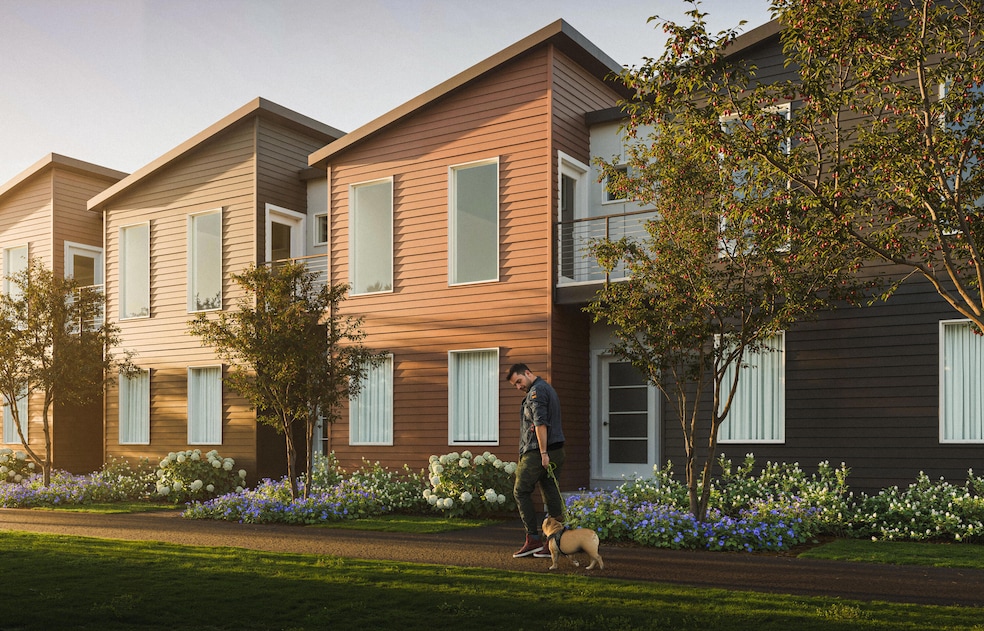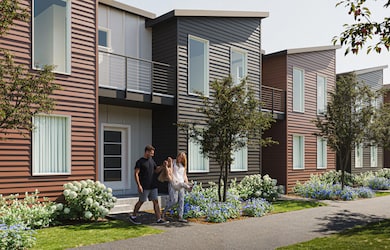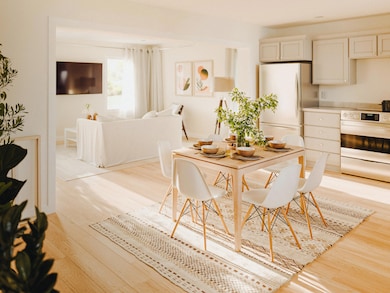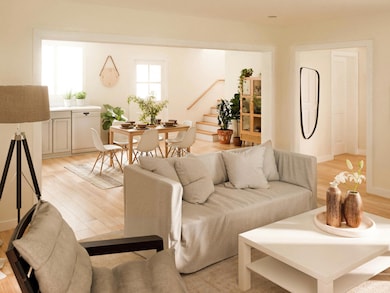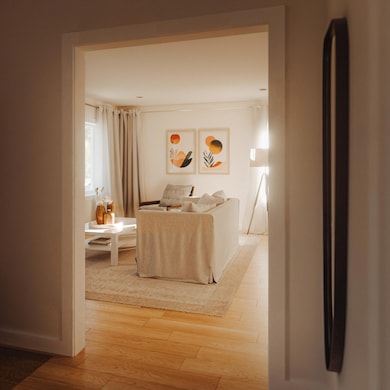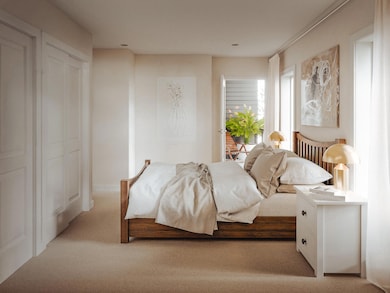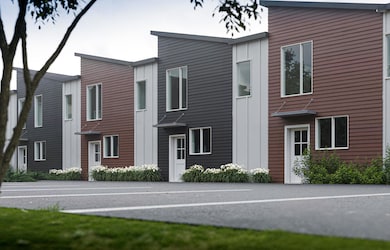Realize your home ownership dreams! Each of the 4 interior spacious townhouse units in this new to-be-built building offers 2 bedrooms, 1.5 bathrooms and a parking spot in a comfortable 818 sq ft. home. Each unit will have their own raised garden bed, shed, and deck. Each parking spot will be EV ready - with the conduit running from parking lot to each individual electrical panel. Same with solar - the conduit running from roof to each unit. These newly built homes will stay cozily warm -and cool - via the efficient heat pumps. Located near the Washington Avenue businesses as well as the Portland Peninsula, these units will be close to everything! Baxter Boulevard and Payson park are within easy reach and you'll have easy access to I295. These Income Qualified Workforce Homes could be your door to the world of owning your own home! The Front Street Condominium Association is phase 3 of the Portland Housing Authority's award winning development of this special neighborhood. These brand new high quality condominium homes are being built to create new home-ownership opportunities in the city. 8 units total, of which 2 are market rate and 6 being income restricted. Buyers will fill out a form to validate eligibility based on household size. Must be at or under 120percent of of Median Area Income. Completed Applications will be considered on a first come first served basis.

