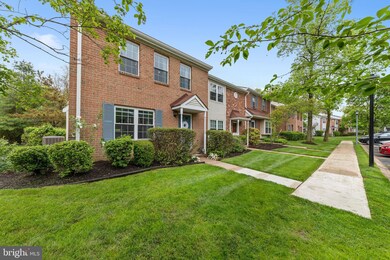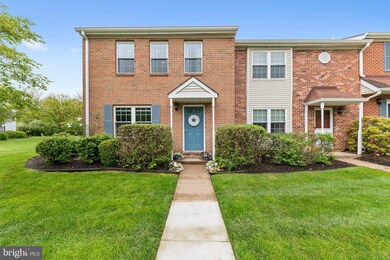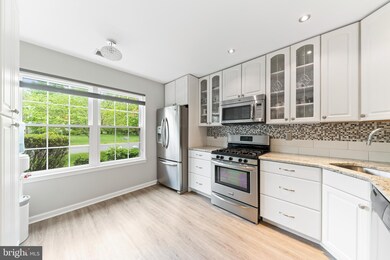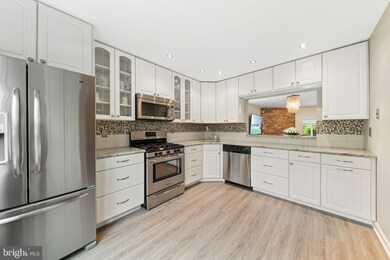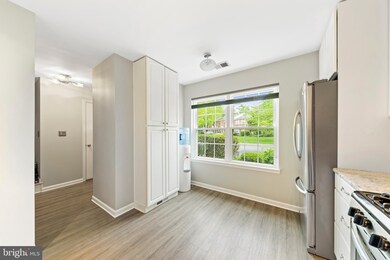
41 Quince Ct Lawrence Township, NJ 08648
Lawrenceville NeighborhoodEstimated Value: $446,672 - $591,000
Highlights
- Open Floorplan
- Clubhouse
- Upgraded Countertops
- Lawrence High School Rated A-
- Traditional Architecture
- Community Pool
About This Home
As of June 2021BEST & FINAL offers are due by Saturday, May 8th at 5:00PM. It’s finally come available for the right buyer. A RARE three bedroom, two and a half bath townhome END unit in the highly desirable community of Society Hill of Lawrenceville. One of only five larger-model end units (1740 sq ft) and the first to come to market since 2017. Magnificently updated throughout with an elegant neutral palette. Upgraded kitchen complete with granite countertops, stainless steel appliance package, 42-inch upper kitchen cabinets, recessed lighting, custom window shades, and built-in pantry for extra storage space. The floors have been upgraded to COREtec waterproof luxury vinyl flooring throughout lower level. Also on the main floor you will find recessed lighting, functional fireplace, large dining room window with custom shade, and an enclosed bonus room space on lower level with interior storage closets. The bonus room leads out through upgraded patio doors, with embedded blinds, to a gorgeous slate patio. The benefit of an end unit is readily apparent with open backyard space connected to splendid woodland views; perfect for entertaining family and friends. The upstairs highlights include recently upgraded bathrooms (2020) with thick glass framed showers (one with a deeper soaking tub) and elegant fixtures. Recessed lighting in master bedroom and larger second bedroom. Laminate flooring throughout the upstairs. Newer updates include A/C unit (2015), water heater (2015), and electrical panel (2020). Society Hill is conveniently located close to major highways and New Jersey Transit rail lines. Less than a half mile to Mercer Meadows and its 1,600 acres of nature trails and exercise paths. Connected to the soccer fields, playgrounds, basketball courts, and open fields of Village Park. Less than a mile to main street Lawrenceville. This townhome is a MUST see and will not last long!
Last Agent to Sell the Property
RE/MAX Properties - Newtown License #RS322225 Listed on: 05/05/2021

Townhouse Details
Home Type
- Townhome
Est. Annual Taxes
- $7,354
Year Built
- Built in 1984
Lot Details
- Property is in excellent condition
HOA Fees
- $225 Monthly HOA Fees
Home Design
- Traditional Architecture
- Brick Exterior Construction
- Slab Foundation
- Pitched Roof
- Shingle Roof
Interior Spaces
- 1,740 Sq Ft Home
- Property has 2 Levels
- Open Floorplan
- Recessed Lighting
- Corner Fireplace
- Brick Fireplace
- Vinyl Clad Windows
- Double Hung Windows
- Window Screens
- Sliding Doors
- Living Room
- Dining Room
- Laminate Flooring
Kitchen
- Eat-In Kitchen
- Gas Oven or Range
- Built-In Microwave
- Dishwasher
- Stainless Steel Appliances
- Upgraded Countertops
Bedrooms and Bathrooms
- 3 Bedrooms
- En-Suite Primary Bedroom
Laundry
- Laundry on upper level
- Dryer
- Washer
Parking
- 1 Open Parking Space
- 1 Parking Space
- Parking Lot
- 1 Assigned Parking Space
Utilities
- Forced Air Heating and Cooling System
- Natural Gas Water Heater
- Cable TV Available
Listing and Financial Details
- Tax Lot 00006
- Assessor Parcel Number 07-06201-00006-C0210
Community Details
Overview
- Association fees include common area maintenance, exterior building maintenance, pool(s)
- $250 Other One-Time Fees
- Society Hill Lawrenc Subdivision
Amenities
- Clubhouse
Recreation
- Tennis Courts
- Community Pool
Pet Policy
- Pets Allowed
Ownership History
Purchase Details
Home Financials for this Owner
Home Financials are based on the most recent Mortgage that was taken out on this home.Purchase Details
Home Financials for this Owner
Home Financials are based on the most recent Mortgage that was taken out on this home.Purchase Details
Similar Homes in Lawrence Township, NJ
Home Values in the Area
Average Home Value in this Area
Purchase History
| Date | Buyer | Sale Price | Title Company |
|---|---|---|---|
| Sawarkar Sarthak | $342,000 | River Edge Title Agency | |
| Sawarkar Sarthak | $342,000 | River Edge Title | |
| Gurak David | $280,000 | Agent For First American Tit | |
| Yevzikov Igor | $117,000 | -- |
Mortgage History
| Date | Status | Borrower | Loan Amount |
|---|---|---|---|
| Open | Sawarkar Sarthak | $301,500 | |
| Closed | Sawarkar Sarthak | $301,500 | |
| Previous Owner | Gurak David | $238,000 | |
| Previous Owner | Gurak David | $266,000 | |
| Previous Owner | Gurak David | $266,000 |
Property History
| Date | Event | Price | Change | Sq Ft Price |
|---|---|---|---|---|
| 06/18/2021 06/18/21 | Sold | $342,000 | +5.2% | $197 / Sq Ft |
| 05/13/2021 05/13/21 | Pending | -- | -- | -- |
| 05/05/2021 05/05/21 | For Sale | $325,000 | -- | $187 / Sq Ft |
Tax History Compared to Growth
Tax History
| Year | Tax Paid | Tax Assessment Tax Assessment Total Assessment is a certain percentage of the fair market value that is determined by local assessors to be the total taxable value of land and additions on the property. | Land | Improvement |
|---|---|---|---|---|
| 2024 | $7,693 | $253,400 | $60,000 | $193,400 |
| 2023 | $7,693 | $253,400 | $60,000 | $193,400 |
| 2022 | $7,554 | $253,400 | $60,000 | $193,400 |
| 2021 | $7,458 | $253,400 | $60,000 | $193,400 |
| 2020 | $7,354 | $253,400 | $60,000 | $193,400 |
| 2019 | $7,260 | $253,400 | $60,000 | $193,400 |
| 2018 | $7,095 | $253,400 | $60,000 | $193,400 |
| 2017 | $7,062 | $253,400 | $60,000 | $193,400 |
| 2016 | $6,958 | $253,400 | $60,000 | $193,400 |
| 2015 | $6,766 | $253,400 | $60,000 | $193,400 |
| 2014 | $6,639 | $253,400 | $60,000 | $193,400 |
Agents Affiliated with this Home
-
Jeffrey DePiano

Seller's Agent in 2021
Jeffrey DePiano
RE/MAX
(609) 915-8920
4 in this area
53 Total Sales
-
datacorrect BrightMLS
d
Buyer's Agent in 2021
datacorrect BrightMLS
Non Subscribing Office
Map
Source: Bright MLS
MLS Number: NJME311604
APN: 07-06201-0000-00006-0000-C0210

