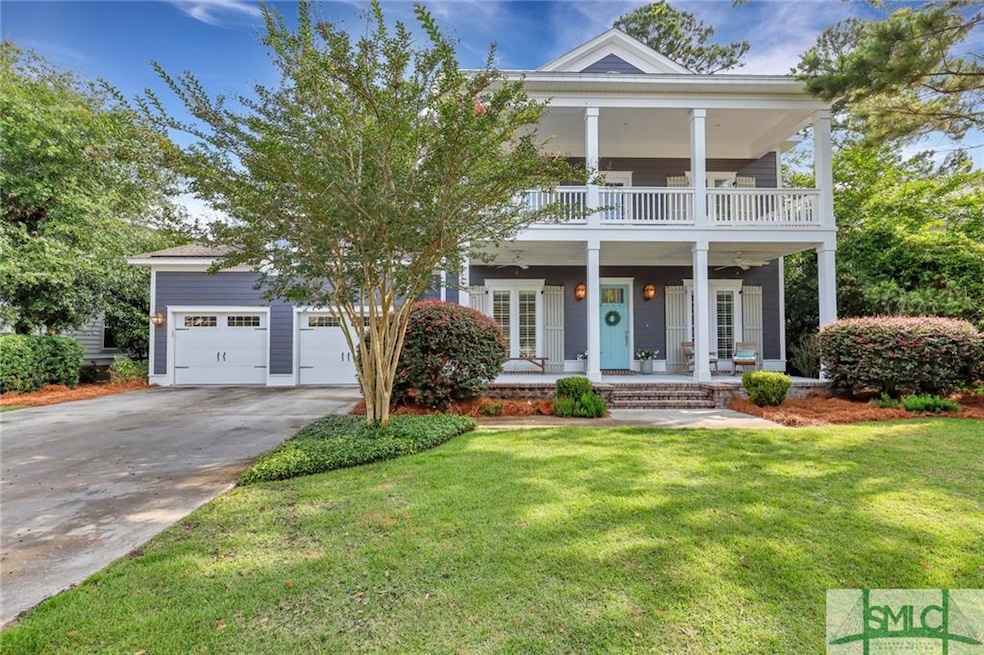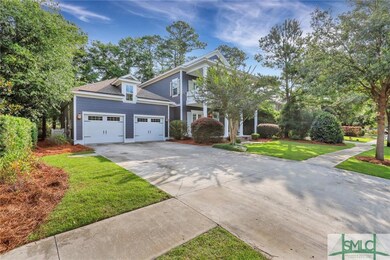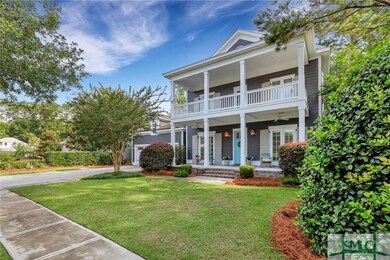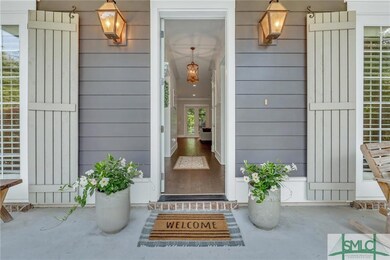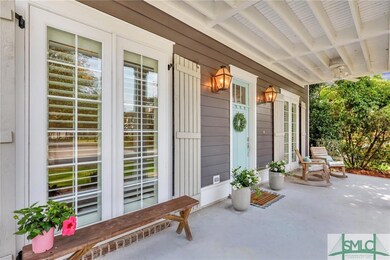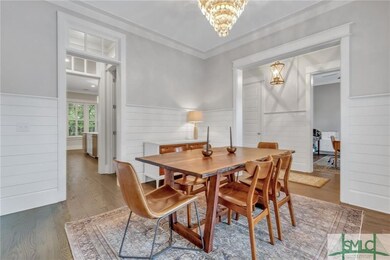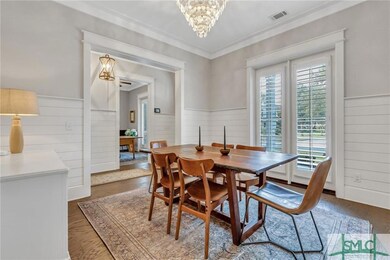
41 Ralstons Way Savannah, GA 31406
Bona Bella-Majestic Oaks NeighborhoodHighlights
- Primary Bedroom Suite
- Low Country Architecture
- Screened Porch
- Clubhouse
- Main Floor Primary Bedroom
- Community Pool
About This Home
As of August 2023Write your next chapter in Herb River Bend, Savannah's hidden gem!. This low country home offers an ideal blend of comfort and convenience, situated just minutes away from the Truman, hospitals, and a stones throw from Hancock Day School. Stroll along the sidewalks on the oak-lined streets while children play and walk to school. Indulge in the community's exceptional amenities, including a zero-entry pool, a playground, and a clubhouse. Inside, an inviting open floor plan perfect for both entertaining and everyday life. The well-appointed kitchen is a culinary enthusiast's haven, featuring a 5-burner Dacor stove, Bosch dishwasher, butler's and walk in pantry. The spacious master suite on the main floor is drenched in natural light. Upstairs, an open loft area provides a space for a playroom or second living space as well as three additional bedrooms, including one with a private bath.
Last Agent to Sell the Property
Realty One Group Inclusion License #349903 Listed on: 06/12/2023

Home Details
Home Type
- Single Family
Est. Annual Taxes
- $8,965
Year Built
- Built in 2014
Lot Details
- 9,148 Sq Ft Lot
- Fenced Yard
- Vinyl Fence
- Sprinkler System
HOA Fees
- $133 Monthly HOA Fees
Home Design
- Low Country Architecture
- Concrete Foundation
- Asphalt Roof
- Concrete Siding
Interior Spaces
- 3,467 Sq Ft Home
- 2-Story Property
- Bookcases
- Recessed Lighting
- Wood Burning Fireplace
- Fireplace Features Masonry
- Gas Fireplace
- Family Room with Fireplace
- Screened Porch
- Pull Down Stairs to Attic
Kitchen
- Breakfast Bar
- Butlers Pantry
- Cooktop
- Microwave
- Dishwasher
- Kitchen Island
Bedrooms and Bathrooms
- 4 Bedrooms
- Primary Bedroom on Main
- Primary Bedroom Suite
- Dual Vanity Sinks in Primary Bathroom
- Garden Bath
- Separate Shower
Laundry
- Laundry Room
- Sink Near Laundry
Parking
- 2 Car Attached Garage
- Automatic Garage Door Opener
Outdoor Features
- Balcony
Schools
- Isle Of Hope Elementary And Middle School
Utilities
- Central Heating and Cooling System
- Electric Water Heater
Listing and Financial Details
- Assessor Parcel Number 1036403019
Community Details
Overview
- Herb River Bend Home Owners Association
Amenities
- Clubhouse
Recreation
- Community Playground
- Community Pool
Ownership History
Purchase Details
Home Financials for this Owner
Home Financials are based on the most recent Mortgage that was taken out on this home.Purchase Details
Home Financials for this Owner
Home Financials are based on the most recent Mortgage that was taken out on this home.Purchase Details
Home Financials for this Owner
Home Financials are based on the most recent Mortgage that was taken out on this home.Similar Homes in Savannah, GA
Home Values in the Area
Average Home Value in this Area
Purchase History
| Date | Type | Sale Price | Title Company |
|---|---|---|---|
| Warranty Deed | -- | -- | |
| Warranty Deed | $867,000 | -- | |
| Warranty Deed | $569,000 | -- | |
| Warranty Deed | $86,500 | -- |
Mortgage History
| Date | Status | Loan Amount | Loan Type |
|---|---|---|---|
| Open | $780,213 | New Conventional | |
| Previous Owner | $100,000 | Unknown | |
| Previous Owner | $417,000 | New Conventional | |
| Previous Owner | $445,140 | New Conventional | |
| Previous Owner | $64,875 | New Conventional |
Property History
| Date | Event | Price | Change | Sq Ft Price |
|---|---|---|---|---|
| 08/02/2023 08/02/23 | Sold | $867,000 | +2.0% | $250 / Sq Ft |
| 06/12/2023 06/12/23 | For Sale | $850,000 | +49.4% | $245 / Sq Ft |
| 05/22/2019 05/22/19 | Sold | $569,000 | -1.0% | $176 / Sq Ft |
| 03/21/2019 03/21/19 | For Sale | $575,000 | -- | $178 / Sq Ft |
Tax History Compared to Growth
Tax History
| Year | Tax Paid | Tax Assessment Tax Assessment Total Assessment is a certain percentage of the fair market value that is determined by local assessors to be the total taxable value of land and additions on the property. | Land | Improvement |
|---|---|---|---|---|
| 2024 | $10,151 | $346,800 | $56,280 | $290,520 |
| 2023 | $5,771 | $312,400 | $48,000 | $264,400 |
| 2022 | $8,965 | $287,400 | $48,000 | $239,400 |
| 2021 | $9,606 | $251,640 | $48,000 | $203,640 |
| 2020 | $7,542 | $215,880 | $48,000 | $167,880 |
| 2019 | $7,626 | $215,880 | $48,000 | $167,880 |
| 2018 | $10,001 | $228,840 | $48,000 | $180,840 |
| 2017 | $6,847 | $238,400 | $48,000 | $190,400 |
Agents Affiliated with this Home
-

Seller's Agent in 2023
Alison Smith
Realty One Group Inclusion
(912) 695-6956
14 in this area
76 Total Sales
-

Buyer's Agent in 2023
Richard Sturgess
Savannah Realty
(912) 236-9000
3 in this area
146 Total Sales
-

Buyer's Agent in 2019
REBECCA HADWIN
RE/MAX
(912) 655-1477
21 Total Sales
Map
Source: Savannah Multi-List Corporation
MLS Number: 289509
APN: 1036403019
- 26 Ralstons Way
- 117 Hope Ln Unit A
- 123 Hope Ln
- 105A Hope Ln
- 28 Gerald Dr
- 106 Carolines Retreat
- 101 Windfield Dr
- 10 Arrowhead Ct
- 17 Robin Hood Dr
- 4 Friar Tuck Dr
- 7014 Key St
- 5633 Lafitte Dr
- 113 Gilliam Ave
- 19 Arline Dr
- 106 Gilliam Ave
- 5604 Jan St
- 111 S Robinhood Dr
- 2133 Bacon Park Dr
- 2603 Livingston Ave
- 5513 Betty Dr
