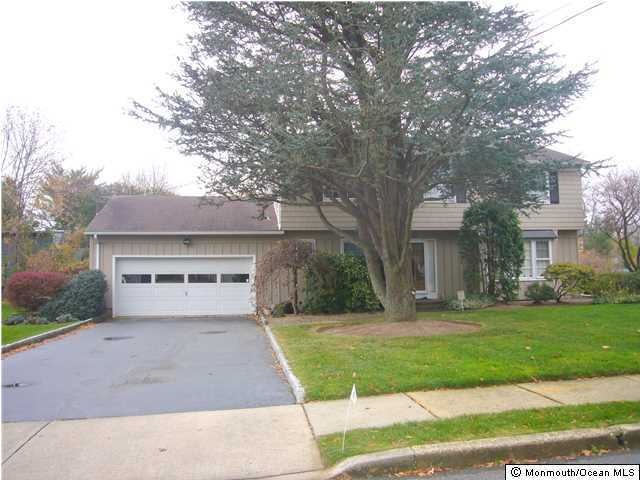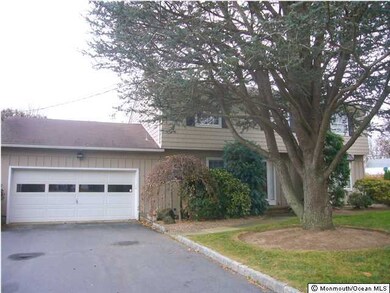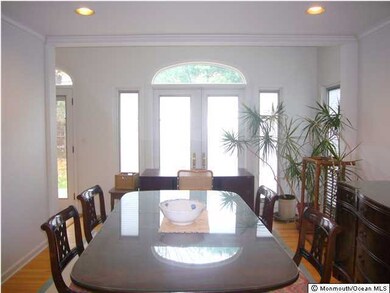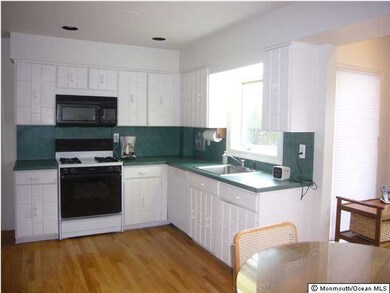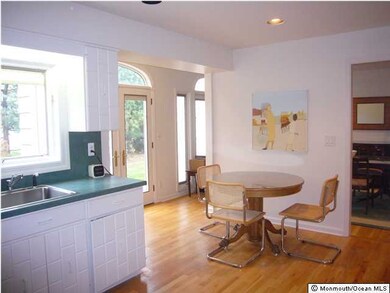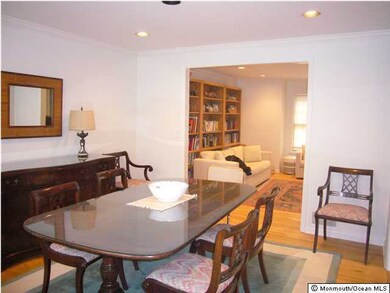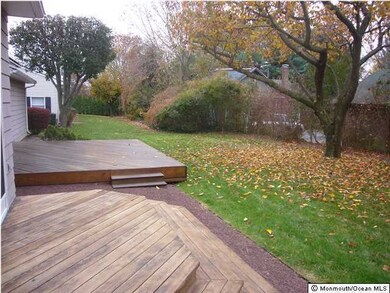
41 Roslyn Ct Long Branch, NJ 07740
Estimated Value: $1,153,000 - $1,966,000
Highlights
- Colonial Architecture
- Wood Flooring
- No HOA
- Deck
- 1 Fireplace
- Den
About This Home
As of January 2014Great House, Great Location, and Great Block! Come see for yourself this beautiful,immaculate, well maintained home. House boasts 5 bedrooms and 2 1/2 baths, gutter guards and a retractable awning, not to mention a brand new Timberline Roof. Beautiful grounds and landscaping top it off to make this the ultimate home.
Last Agent to Sell the Property
G & G Agency Inc License #1111686 Listed on: 11/18/2013
Last Buyer's Agent
Catherine Ades
Gloria Nilson & Co. Real Estate
Home Details
Home Type
- Single Family
Est. Annual Taxes
- $8,629
Year Built
- Built in 1971
Lot Details
- 0.27 Acre Lot
- Lot Dimensions are 110x107
- Sprinkler System
Parking
- 1 Car Attached Garage
- Driveway
Home Design
- Colonial Architecture
- Slab Foundation
- Asphalt Rolled Roof
- Cedar Shake Siding
- Shake Siding
Interior Spaces
- 2-Story Property
- Crown Molding
- Skylights
- Recessed Lighting
- 1 Fireplace
- Window Treatments
- Window Screens
- French Doors
- Sliding Doors
- Entrance Foyer
- Family Room
- Living Room
- Dining Room
- Den
- Pull Down Stairs to Attic
- Washer
Kitchen
- Stove
- Microwave
Flooring
- Wood
- Wall to Wall Carpet
Bedrooms and Bathrooms
- 5 Bedrooms
- Primary Bathroom is a Full Bathroom
- Primary Bathroom includes a Walk-In Shower
Basement
- Heated Basement
- Basement Fills Entire Space Under The House
Home Security
- Home Security System
- Storm Windows
- Storm Doors
Outdoor Features
- Deck
- Exterior Lighting
Utilities
- Forced Air Zoned Cooling and Heating System
- Heating System Uses Natural Gas
- Programmable Thermostat
- Natural Gas Water Heater
Community Details
- No Home Owners Association
Listing and Financial Details
- Exclusions: PERSONAL BELONGINGS
- Assessor Parcel Number 00022000200014
Ownership History
Purchase Details
Purchase Details
Home Financials for this Owner
Home Financials are based on the most recent Mortgage that was taken out on this home.Similar Homes in Long Branch, NJ
Home Values in the Area
Average Home Value in this Area
Purchase History
| Date | Buyer | Sale Price | Title Company |
|---|---|---|---|
| Tobias Robin | -- | Landmark Abstract Agency Llc | |
| Tobias Alan | $484,000 | Agent For Old Republic |
Mortgage History
| Date | Status | Borrower | Loan Amount |
|---|---|---|---|
| Open | Tobias Alan | $235,000 |
Property History
| Date | Event | Price | Change | Sq Ft Price |
|---|---|---|---|---|
| 01/15/2014 01/15/14 | Sold | $484,000 | -- | $214 / Sq Ft |
Tax History Compared to Growth
Tax History
| Year | Tax Paid | Tax Assessment Tax Assessment Total Assessment is a certain percentage of the fair market value that is determined by local assessors to be the total taxable value of land and additions on the property. | Land | Improvement |
|---|---|---|---|---|
| 2024 | $16,190 | $1,135,200 | $745,400 | $389,800 |
| 2023 | $16,190 | $1,042,500 | $670,400 | $372,100 |
| 2022 | $13,743 | $778,100 | $450,300 | $327,800 |
| 2021 | $13,743 | $686,800 | $380,300 | $306,500 |
| 2020 | $13,481 | $645,000 | $340,300 | $304,700 |
| 2019 | $10,949 | $520,900 | $230,300 | $290,600 |
| 2018 | $10,638 | $503,200 | $223,300 | $279,900 |
| 2017 | $10,303 | $499,900 | $225,300 | $274,600 |
| 2016 | $9,959 | $492,800 | $225,300 | $267,500 |
| 2015 | $10,514 | $472,100 | $191,300 | $280,800 |
| 2014 | $9,308 | $440,500 | $191,300 | $249,200 |
Agents Affiliated with this Home
-
Barbara Bahary
B
Seller's Agent in 2014
Barbara Bahary
G & G Agency Inc
(732) 222-4360
4 in this area
17 Total Sales
-
C
Buyer's Agent in 2014
Catherine Ades
BHHS Fox & Roach
-
Cathrine Ades

Buyer's Agent in 2014
Cathrine Ades
Cathy Ades Real Estate LLC
(732) 245-7060
43 in this area
192 Total Sales
Map
Source: MOREMLS (Monmouth Ocean Regional REALTORS®)
MLS Number: 21339466
APN: 27-00022-02-00014
- 53 Roslyn Ct
- 266 Albert Place
- 975 Norwood Ave
- 228 Albert Place
- 245 N Lincoln Ave
- 110 Norwood Ave
- 1039 Norwood Ave
- 1048 Stratton Place
- 1181 Lincoln Square
- 5 Royal Place
- 206 S Lincoln Ave
- 76 Norwood Ave
- 24 Berger Ave
- 811 Norwood Ave
- 215 Castlewall Ave
- 929 van Court Ave
- 297 Highland Ave
- 888 Red Oaks Dr
- 26 Jim Lynch Dr
- 270 Jerome Ave
- 41 Roslyn Ct
- 42 Roslyn Ct
- 39 Roslyn Ct
- 40 Roslyn Ct
- 54 Roslyn Ct
- 253 Albert Place
- 55 Roslyn Ct
- 263 Albert Place
- 43 Roslyn Ct
- 53 Roslyn Ct Unit WINTER
- 951 Norwood Ave
- 251 Albert Place
- 955 Norwood Ave
- 961 Norwood Ave
- 941 Norwood Ave
- 941 Norwood Ave Unit WINTER
- 52 Roslyn Ct
- 947 Norwood Ave
- 44 Roslyn Ct
- 943 Norwood Ave
