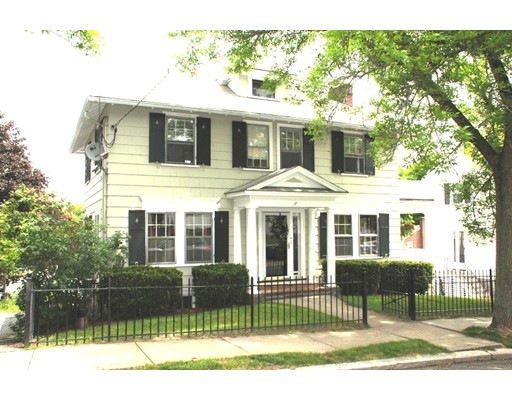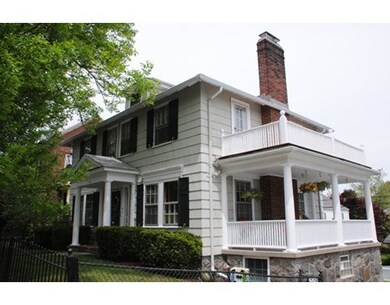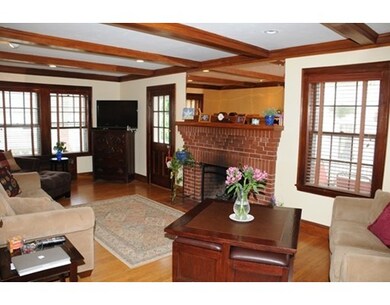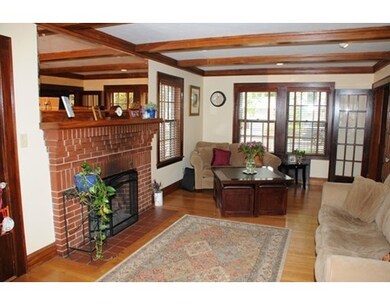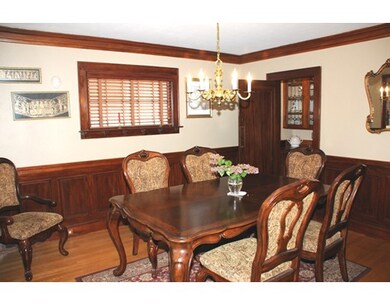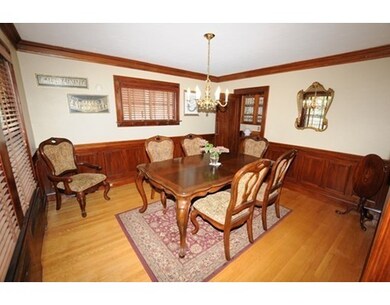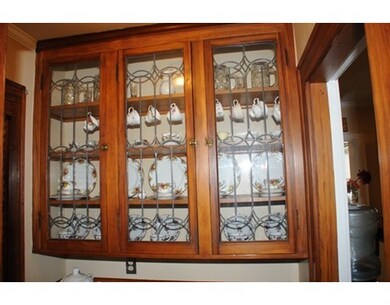
41 Russett Rd West Roxbury, MA 02132
West Roxbury NeighborhoodAbout This Home
As of May 2022Gracious 1920's Center Entrance colonial in prime West Roxbury location near the Parkway! This warm and inviting home offers all the turn of the century charm! Features include a front to back LR with wood burning fireplace & beam ceilings, formal dining room with 1/2 gumwood wainscotting, gumwood trim throughout, French doors, leaded glass accents, walk-through Pantry, triple-crown molding, hardwood floors and more! White cabinet eat-in kitchen w/black granite counter tops and double wall oven. Breezy 3 season jalousie porch off kitchen & 1/2 bath round out the first floor. Second floor features 4 corner bedrooms including a MBR w/walk in closet, private deck & access to a walk up attic. 2017 Fresh interior paint throughout. Finished basement family room offers a 2nd fireplace, wet bar, laundry room and direct walk out to a built-in one car under garage and ample off street parking. Walking distance to local shops, restaurants & commuter train to Boston!
Last Agent to Sell the Property
Deirdre White
Cameron Prestige - Boston Listed on: 05/24/2017

Home Details
Home Type
Single Family
Est. Annual Taxes
$11,717
Year Built
1920
Lot Details
0
Listing Details
- Lot Description: Paved Drive
- Property Type: Single Family
- Single Family Type: Detached
- Style: Colonial
- Other Agent: 1.00
- Lead Paint: Unknown
- Year Built Description: Approximate
- Special Features: None
- Property Sub Type: Detached
- Year Built: 1920
Interior Features
- Has Basement: Yes
- Fireplaces: 2
- Number of Rooms: 7
- Amenities: Public Transportation, Shopping, Tennis Court, Park, T-Station
- Electric: Circuit Breakers, 200 Amps
- Flooring: Wood, Tile
- Bedroom 2: Second Floor, 12X10
- Bedroom 3: Second Floor, 11X11
- Bedroom 4: Second Floor, 10X8
- Bathroom #1: Second Floor
- Bathroom #2: First Floor
- Kitchen: First Floor, 14X10
- Laundry Room: Basement
- Living Room: First Floor, 24X12
- Master Bedroom: Second Floor, 14X11
- Master Bedroom Description: Closet - Walk-in, Flooring - Hardwood, Attic Access
- Dining Room: First Floor, 12X12
- No Bedrooms: 4
- Full Bathrooms: 1
- Half Bathrooms: 1
- Main Lo: AN2973
- Main So: A14050
- Estimated Sq Ft: 1584.00
Exterior Features
- Construction: Frame
- Exterior: Shingles, Wood
- Exterior Features: Porch, Porch - Enclosed, Fenced Yard
- Foundation: Fieldstone
Garage/Parking
- Garage Parking: Under
- Garage Spaces: 1
- Parking: Off-Street, Paved Driveway
- Parking Spaces: 3
Utilities
- Hot Water: Natural Gas
- Utility Connections: for Electric Dryer, Washer Hookup
- Sewer: City/Town Sewer
- Water: City/Town Water
Lot Info
- Zoning: res
- Acre: 0.10
- Lot Size: 4305.00
Ownership History
Purchase Details
Home Financials for this Owner
Home Financials are based on the most recent Mortgage that was taken out on this home.Purchase Details
Home Financials for this Owner
Home Financials are based on the most recent Mortgage that was taken out on this home.Purchase Details
Purchase Details
Home Financials for this Owner
Home Financials are based on the most recent Mortgage that was taken out on this home.Similar Homes in the area
Home Values in the Area
Average Home Value in this Area
Purchase History
| Date | Type | Sale Price | Title Company |
|---|---|---|---|
| Not Resolvable | $680,000 | -- | |
| Deed | $540,000 | -- | |
| Deed | $540,000 | -- | |
| Deed | -- | -- | |
| Deed | $510,000 | -- |
Mortgage History
| Date | Status | Loan Amount | Loan Type |
|---|---|---|---|
| Open | $544,000 | New Conventional | |
| Previous Owner | $45,000 | No Value Available | |
| Previous Owner | $321,500 | No Value Available | |
| Previous Owner | $325,000 | No Value Available | |
| Previous Owner | $315,000 | No Value Available | |
| Previous Owner | $301,000 | No Value Available | |
| Previous Owner | $270,000 | Purchase Money Mortgage | |
| Previous Owner | $29,000 | No Value Available | |
| Previous Owner | $408,000 | Purchase Money Mortgage |
Property History
| Date | Event | Price | Change | Sq Ft Price |
|---|---|---|---|---|
| 05/04/2022 05/04/22 | Sold | $1,165,000 | +22.6% | $573 / Sq Ft |
| 03/29/2022 03/29/22 | Pending | -- | -- | -- |
| 03/29/2022 03/29/22 | For Sale | $950,000 | +39.7% | $467 / Sq Ft |
| 07/21/2017 07/21/17 | Sold | $680,000 | +6.3% | $429 / Sq Ft |
| 06/04/2017 06/04/17 | Pending | -- | -- | -- |
| 05/24/2017 05/24/17 | For Sale | $639,900 | -- | $404 / Sq Ft |
Tax History Compared to Growth
Tax History
| Year | Tax Paid | Tax Assessment Tax Assessment Total Assessment is a certain percentage of the fair market value that is determined by local assessors to be the total taxable value of land and additions on the property. | Land | Improvement |
|---|---|---|---|---|
| 2025 | $11,717 | $1,011,800 | $265,900 | $745,900 |
| 2024 | $10,869 | $997,200 | $272,000 | $725,200 |
| 2023 | $9,986 | $929,800 | $256,500 | $673,300 |
| 2022 | $9,197 | $845,300 | $233,200 | $612,100 |
| 2021 | $8,498 | $796,400 | $224,200 | $572,200 |
| 2020 | $7,353 | $696,300 | $207,000 | $489,300 |
| 2019 | $6,580 | $624,300 | $172,100 | $452,200 |
| 2018 | $6,236 | $595,000 | $172,100 | $422,900 |
| 2017 | $6,236 | $588,900 | $172,100 | $416,800 |
| 2016 | $6,054 | $550,400 | $172,100 | $378,300 |
| 2015 | $5,985 | $494,200 | $143,700 | $350,500 |
| 2014 | $5,865 | $466,200 | $143,700 | $322,500 |
Agents Affiliated with this Home
-

Seller's Agent in 2022
Seth Mitchell
The Mitchell Group
(860) 617-1844
11 in this area
86 Total Sales
-

Buyer's Agent in 2022
Melony Swasey
Gibson Sotheby's International Realty
(617) 971-7080
5 in this area
187 Total Sales
-
D
Seller's Agent in 2017
Deirdre White
Cameron Prestige - Boston
Map
Source: MLS Property Information Network (MLS PIN)
MLS Number: 72170048
APN: WROX-000000-000020-005872
- 49 Greaton Rd
- 1690 Centre St Unit 2
- 102 Greaton Rd
- 4 Anawan Ave Unit 1
- 72 Willowdean Ave
- 43 Bradwood St
- 10 Gretter Rd
- 37 Hastings St Unit 207
- 400 Vfw Pkwy
- 78 Park St
- 168 Maple St
- 160 Beech St
- 59 Aldrich St Unit 2
- 18 Richwood St
- 204 Maple St
- 52 Wren St
- 26 Vermont St
- 66 Farquhar St Unit 1
- 66 Farquhar St Unit 2
- 25 Congreve St
