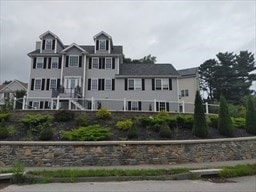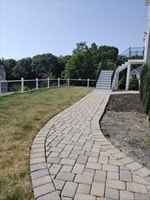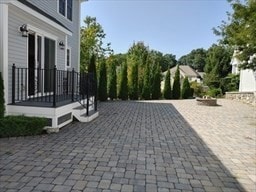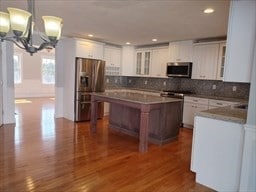
41 Rustic Dr Worcester, MA 01609
West Tatnuck NeighborhoodHighlights
- Open Floorplan
- Cathedral Ceiling
- Main Floor Primary Bedroom
- Property is near public transit
- Wood Flooring
- Mud Room
About This Home
+/- 3000 square feet only +/- 5 years old construction with a view of the city on a cul-de-sac. Back yard with custom pavers area. Basement with walk out to a fenced play area for kids. colonial home with some nice finishing touches. Some of the finishes? Marble bathroom walls, combo laundry/coat room, crown molding in main first fl areas, open floor plan, high ceiling foyer entrance, etc... The master bedroom is over sized space with his and her closet area. Worth the look.
Home Details
Home Type
- Single Family
Est. Annual Taxes
- $11,006
Year Built
- Built in 2019
Parking
- 2 Car Garage
Interior Spaces
- 3,033 Sq Ft Home
- Open Floorplan
- Chair Railings
- Crown Molding
- Wainscoting
- Cathedral Ceiling
- Ceiling Fan
- Recessed Lighting
- Decorative Lighting
- Mud Room
- Living Room with Fireplace
- Home Office
- Play Room
- Basement
Kitchen
- Breakfast Bar
- Range
- Stainless Steel Appliances
- Kitchen Island
- Solid Surface Countertops
Flooring
- Wood
- Ceramic Tile
Bedrooms and Bathrooms
- 4 Bedrooms
- Primary Bedroom on Main
- Walk-In Closet
- Dual Vanity Sinks in Primary Bathroom
- Soaking Tub
- Bathtub with Shower
- Bathtub Includes Tile Surround
- Separate Shower
- Linen Closet In Bathroom
Laundry
- Laundry Room
- Laundry on main level
- Washer and Dryer Hookup
Utilities
- Cooling Available
- Heating System Uses Natural Gas
- Cable TV Available
Additional Features
- Patio
- 10,000 Sq Ft Lot
- Property is near public transit
Listing and Financial Details
- Property Available on 9/1/24
- Rent includes parking
- 12 Month Lease Term
Community Details
Overview
- No Home Owners Association
Pet Policy
- No Pets Allowed
Map
About the Listing Agent

Specialties: Buyer's Agent, Listing Agent, Relocation, Foreclosure, Property Management
My goal in real estate is to provide the assistance needed for the buyer and seller to come together. I understand what is important to my clients. Buying or selling a home is a major decision; I want my clients to be satisfied with their purchase during and after the sale. If you are looking to buy or sell a home , my attention to detail is 2nd to none.
My personality allows me to easily
Raymund's Other Listings
Source: MLS Property Information Network (MLS PIN)
MLS Number: 73404223
APN: WORC-000025-000034B-000008
- 64 Camelot Dr Unit 64
- 8 Brantwood Rd Unit 2
- 929 Pleasant St Unit 2
- 102 Richmond Ave Unit AVE
- 13 Brookside Ave
- 38 S Lenox St Unit 1
- 556 Mill St
- 60 Amherst St Unit B
- 26 Carter Rd Unit A
- 32 Hadwen Ln
- 487 Mill St Unit B
- 32 June St Unit 2
- 99 June St Unit 3
- 99 June St Unit 2
- 8 Manor St Unit 3
- 5 Suburban Rd
- 29 Beechmont St Unit 29-1Beechmont St
- 190 Institute Rd Unit 4
- 757 Salisbury St
- 58 Longfellow Rd Unit 1



